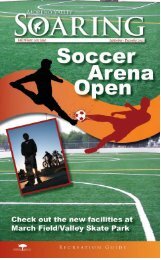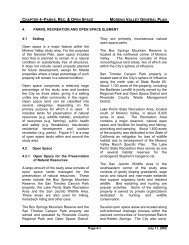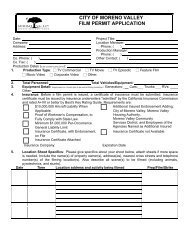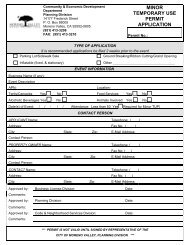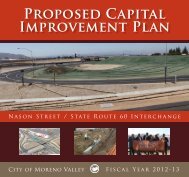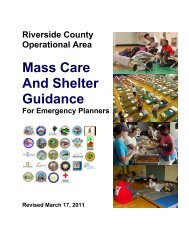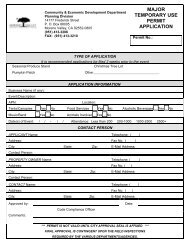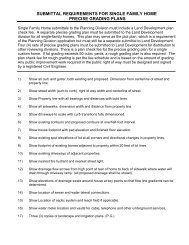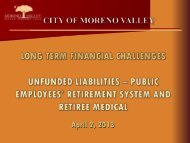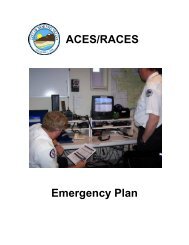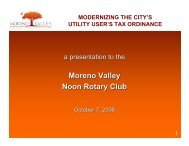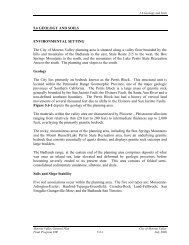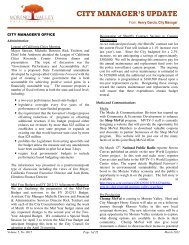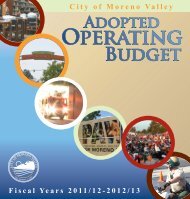General Plan - Moreno Valley
General Plan - Moreno Valley
General Plan - Moreno Valley
Create successful ePaper yourself
Turn your PDF publications into a flip-book with our unique Google optimized e-Paper software.
CHAPTER 8 – HOUSING7. Drive aisles should be curved andshould incorporated landscaping andpaving treatments to reduce vehiclespeed. Landscaping treatmentsmay include pinched planters and amix of canopy and vertical trees.Paving treatments may includeinterlocking paver bands or etchingacross drives. Speed bumps orbotts dots are not an acceptablealternative.8. Freestanding structures, likegazebos or pergolas, should belocated to define activity nodes atpathway intersections or in secludedlandscape areas.9. Buffer setbacks and landscapingshall be provided along all propertylines. Buffers may also beappropriate within the complex,separating recreational areas fromunits and limiting line of sightbetween balconies and into parkingareas.10. Individual dwelling units should bedistinguishable from one anotherand have separate entrances.11. Multi-family units shall be clusteredto minimize grading and to helpmaintain the natural landscape.12. Stacked flat condominiumarrangements shall be discouraged,while townhouse styles shall beencouraged.13. When appropriate, multifamilyprojects shall be designed for theneeds of families with small children,the disable and the elderly. Forexample, children’s needs wouldrequire open space, tot lots,handrails, and enclosed yards onground floor units. Disabled orelderly needs would require ramps,parking close to units, minimum andgradual elevation changes andelevators.14. Architectural features should beused to increase privacy fromnearby units and common or publicspaces.MORENO VALLEY GENERAL PLAN15. Roof forms should be mixed andcombined to vary the perception ofbuilding height, to differentiate unitsand to add interest to building mass.The long, straight roofline of a singlegable shall be discouraged.16. A diagram of the complex showingthe location of the viewer and thebuilding designations shall bepositioned at each entrance of amulti-family development.17. Senior housing warrants specialdesign considerations, including:a) Intimate, shaded outdoor seatingarea;b) A network of pathways, providinginteresting walking experiences;c) Gentle slopes for outdoor pathwaysand ramps to entry doors andbetween floors;d) Convenient and attractive access totransit, including portecocheres,information kiosks, seating areasand water elements;e) Security;f) Direct ambulance access;g) Parking close to units;h) Elevators.Parking and open space requirementsprobably have the greatest potential effecton the cost of housing. The land the mustbe devoted to parking and open spaceconstrains the amount of land available forhousing. In some cases, this could make itmore difficult to achieve the highestresidential densities allowed under zoningregulations.There are a variety of design requirementsimposed on multifamily development thatcan affect the cost of housing development.The design guidelines are intended topromote quality site planning andarchitecture without restricting innovation orcreativity. The design guidelines do notpose a constraint on the development ofhousing in the City of <strong>Moreno</strong> <strong>Valley</strong> butrepresent city policy with respect to thePage 8-57 July 11, 2006



