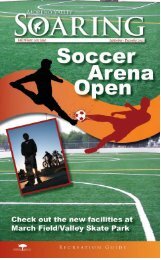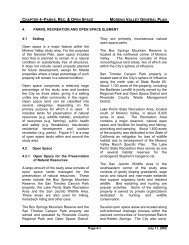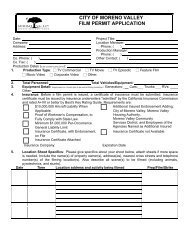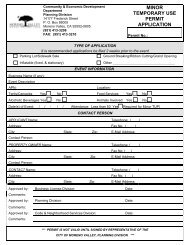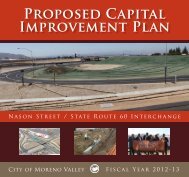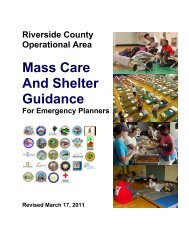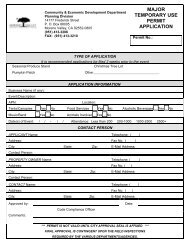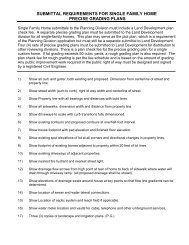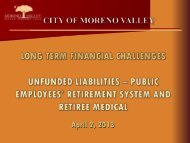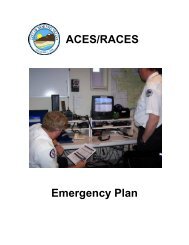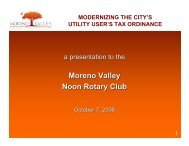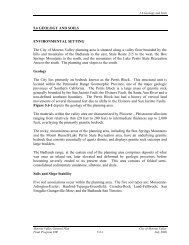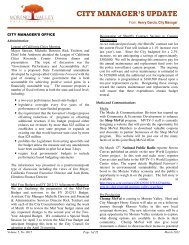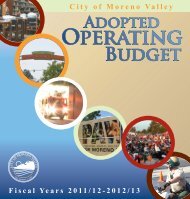- Page 1 and 2: CITY OF MORENO VALLEYGENERAL PLANJU
- Page 3 and 4: PreambleThe City of Moreno Valley e
- Page 5 and 6: TABLE OF CONTENTSMORENO VALLEY GENE
- Page 7: TABLE OF CONTENTSMORENO VALLEY GENE
- Page 11 and 12: TABLE OF CONTENTSMORENO VALLEY GENE
- Page 13 and 14: TABLE OF CONTENTSMORENO VALLEY GENE
- Page 15 and 16: TABLE OF CONTENTSMORENO VALLEY GENE
- Page 17 and 18: CHAPTER 1 - INTRODUCTIONMORENO VALL
- Page 19 and 20: San Bernardino CountyCALIMESA|ÿ 91
- Page 22 and 23: CHAPTER 2 - COMMUNITY DEVELOPMENTMO
- Page 24 and 25: CHAPTER 2 - COMMUNITY DEVELOPMENTMO
- Page 26 and 27: CHAPTER 2 - COMMUNITY DEVELOPMENTTh
- Page 28 and 29: CHAPTER 2 - COMMUNITY DEVELOPMENTEM
- Page 30 and 31: PERRIS BLVDCOLTON UNIFIEDSCHOOL DIS
- Page 32 and 33: CHAPTER 2 - COMMUNITY DEVELOPMENTse
- Page 36 and 37: PERRIS BLVDCANYON RDS AN TI MOTEORE
- Page 38 and 39: PERRIS BLVDBoxSpringsMountainRegion
- Page 40 and 41: CHAPTER 4-P ARKS , R EC . & OPEN SP
- Page 42 and 43: PERRIS BLVDBoxSpringsMountainRegion
- Page 44 and 45: CHAPTER 4-P ARKS , R EC . & OPEN SP
- Page 46 and 47: CHAPTER 4-P ARKS , R EC . & OPEN SP
- Page 48 and 49: CHAPTER 4-P ARKS , R EC . & OPEN SP
- Page 50 and 51: CHAPTER 5 - CIRCULATIONMORENO VALLE
- Page 52 and 53: CHAPTER 5 - CIRCULATIONMORENO VALLE
- Page 54 and 55: CHAPTER 5 - CIRCULATIONMORENO VALLE
- Page 56 and 57: CHAPTER 5 - CIRCULATIONMORENO VALLE
- Page 58 and 59: CHAPTER 5 - CIRCULATIONMORENO VALLE
- Page 60 and 61: CHAPTER 6 - SAFETYMORENO VALLEY GEN
- Page 62 and 63: CHAPTER 6 - SAFETY6.1.2 Patrol Divi
- Page 64 and 65: CHAPTER 6 - SAFETYintimidation and
- Page 66 and 67: PERRIS BLVDCANYON RDS AN TI MOTEORE
- Page 68 and 69: CHAPTER 6 - SAFETY1981): “There m
- Page 70 and 71: CHAPTER 6 - SAFETYcase of fire or m
- Page 72 and 73: CHAPTER 6 - SAFETYSingle Event Nois
- Page 74 and 75: CHAPTER 6 - SAFETY3.0 dBA increase
- Page 76 and 77: PERRIS BLVDCANYON RDS AN TI MOTEORE
- Page 78 and 79: CHAPTER 6 - SAFETYbasin is the prim
- Page 80 and 81: CHAPTER 6 - SAFETYlimitations for d
- Page 82 and 83: CHAPTER 6 - SAFETYFour types of act
- Page 84 and 85:
PERRIS BLVDFlood ZonesZones Inundat
- Page 86 and 87:
CHAPTER 6 - SAFETYthat adequate haz
- Page 88 and 89:
PERRIS BLVDCANYON RDS AN TI MOTEORE
- Page 90 and 91:
CHAPTER 7 - CONSERVATIONMORENO VALL
- Page 92 and 93:
CHAPTER 7 - CONSERVATIONThe road ci
- Page 94 and 95:
CHAPTER 7 - CONSERVATION7.4 SOILS7.
- Page 96 and 97:
CHAPTER 7 - CONSERVATIONprimary pur
- Page 98 and 99:
CHAPTER 7 - CONSERVATIONThe EMWD’
- Page 100 and 101:
CHAPTER 7 - CONSERVATIONMORENO VALL
- Page 102 and 103:
CHAPTER 7 - CONSERVATIONValley's vi
- Page 104 and 105:
CHAPTER 8 - HOUSINGvariety of incom
- Page 106 and 107:
CHAPTER 8 - HOUSINGMORENO VALLEY GE
- Page 108 and 109:
CHAPTER 8 - HOUSINGMORENO VALLEY GE
- Page 110 and 111:
CHAPTER 8 - HOUSINGMigration out of
- Page 112 and 113:
CHAPTER 8 - HOUSINGIn 1993, the Cit
- Page 114 and 115:
CHAPTER 8 - HOUSINGIn an ongoing co
- Page 116 and 117:
CHAPTER 8 - HOUSINGMORENO VALLEY GE
- Page 118 and 119:
CHAPTER 8 - HOUSINGAs illustrated i
- Page 120 and 121:
CHAPTER 8 - HOUSINGMORENO VALLEY GE
- Page 122 and 123:
CHAPTER 8 - HOUSINGAfter 1989 the n
- Page 124 and 125:
CHAPTER 8 - HOUSINGThe City of More
- Page 126 and 127:
CHAPTER 8 - HOUSINGMORENO VALLEY GE
- Page 128 and 129:
CHAPTER 8 - HOUSINGagricultural pro
- Page 130 and 131:
CHAPTER 8 - HOUSINGMORENO VALLEY GE
- Page 132 and 133:
CHAPTER 8 - HOUSING1999 (Table 8-17
- Page 134 and 135:
CHAPTER 8 - HOUSING8.4.2 Vacant Lan
- Page 136 and 137:
CHAPTER 8 - HOUSINGMORENO VALLEY GE
- Page 138 and 139:
CHAPTER 8 - HOUSINGMORENO VALLEY GE
- Page 140 and 141:
CHAPTER 8 - HOUSINGMORENO VALLEY GE
- Page 142 and 143:
CHAPTER 8 - HOUSINGMORENO VALLEY GE
- Page 144 and 145:
CHAPTER 8 - HOUSING481140032, 48110
- Page 146 and 147:
CHAPTER 8 - HOUSINGMORENO VALLEY GE
- Page 148 and 149:
CHAPTER 8 - HOUSINGMORENO VALLEY GE
- Page 150 and 151:
CHAPTER 8 - HOUSINGfaltering econom
- Page 152 and 153:
CHAPTER 8 - HOUSING8.5.11 Cottonwoo
- Page 154 and 155:
CHAPTER 8 - HOUSINGMORENO VALLEY GE
- Page 156 and 157:
CHAPTER 8 - HOUSINGMORENO VALLEY GE
- Page 158 and 159:
CHAPTER 8 - HOUSINGCommission and t
- Page 160 and 161:
CHAPTER 8 - HOUSINGquality of desig
- Page 162 and 163:
CHAPTER 8 - HOUSINGMORENO VALLEY GE
- Page 164 and 165:
CHAPTER 8 - HOUSINGMORENO VALLEY GE
- Page 166 and 167:
CHAPTER 8 - HOUSING8.6.16 Procedure
- Page 168 and 169:
CHAPTER 8 - HOUSINGThe following ar
- Page 170 and 171:
CHAPTER 8 - HOUSINGRedevelopment Ag
- Page 172 and 173:
CHAPTER 8 - HOUSINGMORENO VALLEY GE
- Page 174 and 175:
CHAPTER 8 - HOUSINGMORENO VALLEY GE
- Page 176 and 177:
CHAPTER 8 - HOUSINGMORENO VALLEY GE
- Page 178 and 179:
CHAPTER 8 - HOUSINGMORENO VALLEY GE
- Page 180 and 181:
CHAPTER 8 - HOUSINGOverview8.1 Hous
- Page 182 and 183:
CHAPTER 8 - HOUSINGHOUSING ELEMENT
- Page 184 and 185:
CHAPTER 8 - HOUSINGMORENO VALLEY GE
- Page 186 and 187:
CHAPTER 8 - HOUSINGMORENO VALLEY GE
- Page 188 and 189:
CHAPTER 8 - HOUSINGMORENO VALLEY GE
- Page 190 and 191:
CHAPTER 8 - HOUSINGMORENO VALLEY GE
- Page 192 and 193:
CHAPTER 8 - HOUSINGMORENO VALLEY GE
- Page 194 and 195:
CHAPTER 8 - HOUSINGMORENO VALLEY GE
- Page 196 and 197:
CHAPTER 8 - HOUSINGMORENO VALLEY GE
- Page 198 and 199:
CHAPTER 8 - HOUSINGMORENO VALLEY GE
- Page 200 and 201:
CHAPTER 8 - HOUSINGMORENO VALLEY GE
- Page 202 and 203:
CHAPTER 8 - HOUSINGMORENO VALLEY GE
- Page 204 and 205:
CHAPTER 8 - HOUSINGMORENO VALLEY GE
- Page 206 and 207:
CHAPTER 8 - HOUSINGMORENO VALLEY GE
- Page 208 and 209:
CHAPTER 8 - HOUSINGMORENO VALLEY GE
- Page 210 and 211:
CHAPTER 8 - HOUSINGMORENO VALLEY GE
- Page 212 and 213:
CHAPTER 8 - HOUSINGMORENO VALLEY GE
- Page 214 and 215:
CHAPTER 8 - HOUSINGMORENO VALLEY GE
- Page 216 and 217:
CHAPTER 8 - HOUSINGMORENO VALLEY GE
- Page 218 and 219:
CHAPTER 8 - HOUSINGMORENO VALLEY GE
- Page 220 and 221:
CHAPTER 9 - GOALS AND OBJECTIVES9.2
- Page 222 and 223:
CHAPTER 9 - GOALS AND OBJECTIVES2.2
- Page 224 and 225:
CHAPTER 9 - GOALS AND OBJECTIVESrec
- Page 226 and 227:
CHAPTER 9 - GOALS AND OBJECTIVESMOR
- Page 228 and 229:
CHAPTER 9 - GOALS AND OBJECTIVES2.1
- Page 230 and 231:
CHAPTER 9 - GOALS AND OBJECTIVESMOR
- Page 232 and 233:
CHAPTER 9 - GOALS AND OBJECTIVES9.4
- Page 234 and 235:
CHAPTER 9 - GOALS AND OBJECTIVEScon
- Page 236 and 237:
CHAPTER 9 - GOALS AND OBJECTIVES9.5
- Page 238 and 239:
CHAPTER 9 - GOALS AND OBJECTIVEScoo
- Page 240 and 241:
CHAPTER 9 - GOALS AND OBJECTIVESand
- Page 242 and 243:
CHAPTER 9 - GOALS AND OBJECTIVESmea
- Page 244 and 245:
RECHE VISTA DRPIGEON PASS RDMANZANI
- Page 246 and 247:
CHAPTER 9 - GOALS AND OBJECTIVESMOR
- Page 248 and 249:
CHAPTER 9 - GOALS AND OBJECTIVES9.6
- Page 250 and 251:
CHAPTER 9 - GOALS AND OBJECTIVESmec
- Page 252 and 253:
CHAPTER 9 - GOALS AND OBJECTIVESObj
- Page 254 and 255:
CHAPTER 9 - GOALS AND OBJECTIVES9.7
- Page 256 and 257:
CHAPTER 9 - GOALS AND OBJECTIVES7.7
- Page 258 and 259:
CHAPTER 9 - GOALS AND OBJECTIVESObj
- Page 260 and 261:
CHAPTER 10 - GLOSSARYMORENO VALLEY



