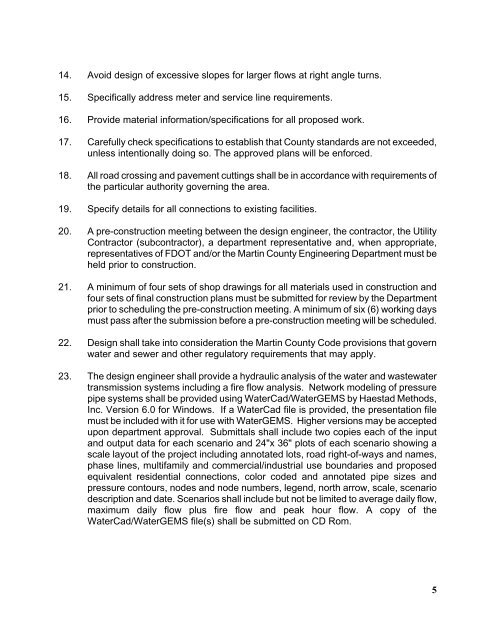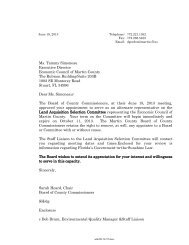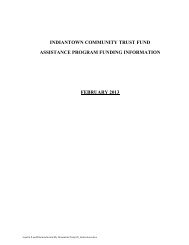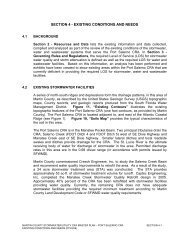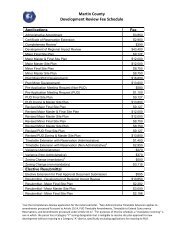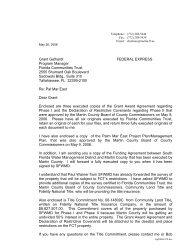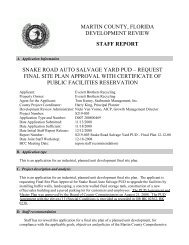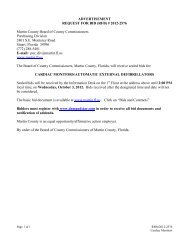minimum design & construction standards - Martin County, Florida
minimum design & construction standards - Martin County, Florida
minimum design & construction standards - Martin County, Florida
You also want an ePaper? Increase the reach of your titles
YUMPU automatically turns print PDFs into web optimized ePapers that Google loves.
14. Avoid <strong>design</strong> of excessive slopes for larger flows at right angle turns.<br />
15. Specifically address meter and service line requirements.<br />
16. Provide material information/specifications for all proposed work.<br />
17. Carefully check specifications to establish that <strong>County</strong> <strong>standards</strong> are not exceeded,<br />
unless intentionally doing so. The approved plans will be enforced.<br />
18. All road crossing and pavement cuttings shall be in accordance with requirements of<br />
the particular authority governing the area.<br />
19. Specify details for all connections to existing facilities.<br />
20. A pre-<strong>construction</strong> meeting between the <strong>design</strong> engineer, the contractor, the Utility<br />
Contractor (subcontractor), a department representative and, when appropriate,<br />
representatives of FDOT and/or the <strong>Martin</strong> <strong>County</strong> Engineering Department must be<br />
held prior to <strong>construction</strong>.<br />
21. A <strong>minimum</strong> of four sets of shop drawings for all materials used in <strong>construction</strong> and<br />
four sets of final <strong>construction</strong> plans must be submitted for review by the Department<br />
prior to scheduling the pre-<strong>construction</strong> meeting. A <strong>minimum</strong> of six (6) working days<br />
must pass after the submission before a pre-<strong>construction</strong> meeting will be scheduled.<br />
22. Design shall take into consideration the <strong>Martin</strong> <strong>County</strong> Code provisions that govern<br />
water and sewer and other regulatory requirements that may apply.<br />
23. The <strong>design</strong> engineer shall provide a hydraulic analysis of the water and wastewater<br />
transmission systems including a fire flow analysis. Network modeling of pressure<br />
pipe systems shall be provided using WaterCad/WaterGEMS by Haestad Methods,<br />
Inc. Version 6.0 for Windows. If a WaterCad file is provided, the presentation file<br />
must be included with it for use with WaterGEMS. Higher versions may be accepted<br />
upon department approval. Submittals shall include two copies each of the input<br />
and output data for each scenario and 24"x 36" plots of each scenario showing a<br />
scale layout of the project including annotated lots, road right-of-ways and names,<br />
phase lines, multifamily and commercial/industrial use boundaries and proposed<br />
equivalent residential connections, color coded and annotated pipe sizes and<br />
pressure contours, nodes and node numbers, legend, north arrow, scale, scenario<br />
description and date. Scenarios shall include but not be limited to average daily flow,<br />
maximum daily flow plus fire flow and peak hour flow. A copy of the<br />
WaterCad/WaterGEMS file(s) shall be submitted on CD Rom.<br />
5


