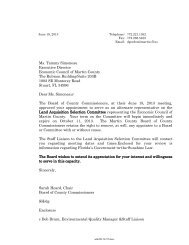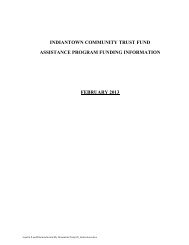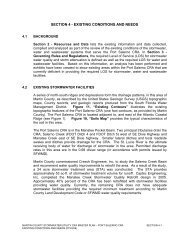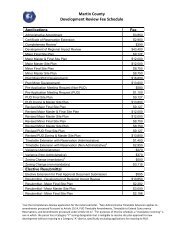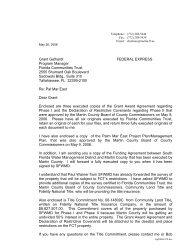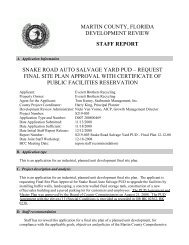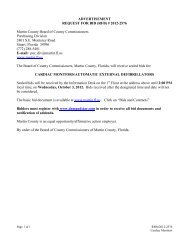minimum design & construction standards - Martin County, Florida
minimum design & construction standards - Martin County, Florida
minimum design & construction standards - Martin County, Florida
You also want an ePaper? Increase the reach of your titles
YUMPU automatically turns print PDFs into web optimized ePapers that Google loves.
1. GENERAL<br />
SECTION XI - RECORD DRAWINGS<br />
DESCRIPTION: The Work covered under this section shall include furnishing the<br />
Department all information necessary for a complete set of Record Drawings.<br />
APPLICABLE CODES, STANDARDS AND SPECIFICATIONS: The Record Drawings<br />
information shall be in strict accordance with the following codes and <strong>standards</strong>:<br />
A. Local <strong>County</strong> and Municipal Codes.<br />
B. Department of Environmental Protection.<br />
C. State of <strong>Florida</strong> Department of Health and Rehabilitative Services.<br />
RESPONSIBILITY: The Contractor and or Developer shall be required to provide Record<br />
Drawings as outlined in this section.<br />
2. PRODUCTS<br />
RECORD DRAWINGS: The record drawings shall correctly and accurately show all<br />
changes from the Contract Documents made during <strong>construction</strong> and shall reflect surveyed<br />
information which shall be performed by a professional engineer and land surveyor<br />
registered in the State of <strong>Florida</strong> and shall include any and all necessary dedicated utility<br />
easements (noted with O.R. book/Plat book and Page Numbers). The drawings shall be<br />
neat and legible. Show all elevations and horizontal control of all lift stations, gravity sewers<br />
including laterals, force mains, water mains including services, reclaimed water mains and<br />
raw water mains. Locations shall be made by reference to the baseline stationing with<br />
offsets or by other means acceptable to the Department. Elevations shall be according to<br />
National Geodetic Vertical Datum (NGVD). Surface elevations (in NGVD) shall also be<br />
provided.<br />
The contractor shall furnish one set of copies of all as-built surveyors field notes. A<br />
<strong>minimum</strong> of two pipe center line locations near the project limits shall be tied by a closed<br />
field traverse to the nearest approved <strong>Martin</strong> <strong>County</strong> geodetic control station and azimuth<br />
mark or approved pair of <strong>Martin</strong> <strong>County</strong> adjusted traverse points or to other control points<br />
established by Global Positioning System (GPS) which meet or exceed Third Order Class I<br />
Accuracy Standards according to current publication of the Federal Geodetic Control<br />
Committee (FGCC) procedures. Field traverse from “project center line locates” to<br />
geodetic control shall meet Third Order Class II traverse closure <strong>standards</strong> when possible;<br />
however, at a <strong>minimum</strong>, traverse closure must meet the <strong>minimum</strong> technical <strong>standards</strong> set<br />
forth in Chapter 61G17-6. A signed copy of geodetic tie in field notes and traverse closure<br />
data is required with final record submittal for review by <strong>Martin</strong> <strong>County</strong> Utilities along with<br />
final record drawings.<br />
69



