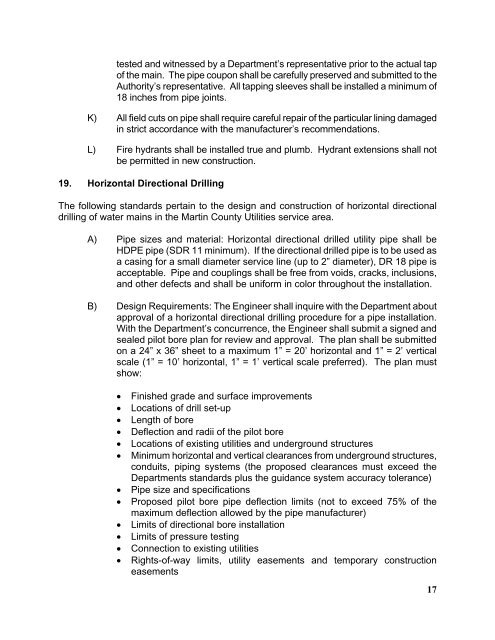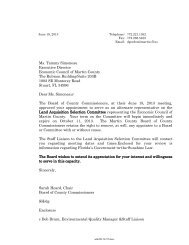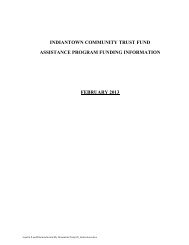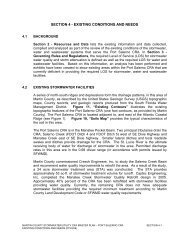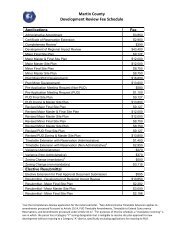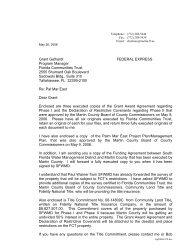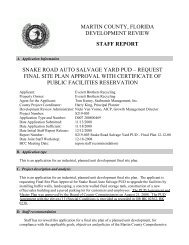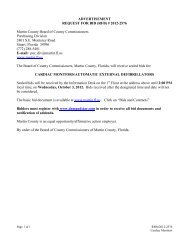minimum design & construction standards - Martin County, Florida
minimum design & construction standards - Martin County, Florida
minimum design & construction standards - Martin County, Florida
Create successful ePaper yourself
Turn your PDF publications into a flip-book with our unique Google optimized e-Paper software.
tested and witnessed by a Department’s representative prior to the actual tap<br />
of the main. The pipe coupon shall be carefully preserved and submitted to the<br />
Authority’s representative. All tapping sleeves shall be installed a <strong>minimum</strong> of<br />
18 inches from pipe joints.<br />
K) All field cuts on pipe shall require careful repair of the particular lining damaged<br />
in strict accordance with the manufacturer’s recommendations.<br />
L) Fire hydrants shall be installed true and plumb. Hydrant extensions shall not<br />
be permitted in new <strong>construction</strong>.<br />
19. Horizontal Directional Drilling<br />
The following <strong>standards</strong> pertain to the <strong>design</strong> and <strong>construction</strong> of horizontal directional<br />
drilling of water mains in the <strong>Martin</strong> <strong>County</strong> Utilities service area.<br />
A) Pipe sizes and material: Horizontal directional drilled utility pipe shall be<br />
HDPE pipe (SDR 11 <strong>minimum</strong>). If the directional drilled pipe is to be used as<br />
a casing for a small diameter service line (up to 2” diameter), DR 18 pipe is<br />
acceptable. Pipe and couplings shall be free from voids, cracks, inclusions,<br />
and other defects and shall be uniform in color throughout the installation.<br />
B) Design Requirements: The Engineer shall inquire with the Department about<br />
approval of a horizontal directional drilling procedure for a pipe installation.<br />
With the Department’s concurrence, the Engineer shall submit a signed and<br />
sealed pilot bore plan for review and approval. The plan shall be submitted<br />
on a 24” x 36” sheet to a maximum 1” = 20’ horizontal and 1” = 2’ vertical<br />
scale (1” = 10’ horizontal, 1” = 1’ vertical scale preferred). The plan must<br />
show:<br />
• Finished grade and surface improvements<br />
• Locations of drill set-up<br />
• Length of bore<br />
• Deflection and radii of the pilot bore<br />
• Locations of existing utilities and underground structures<br />
• Minimum horizontal and vertical clearances from underground structures,<br />
conduits, piping systems (the proposed clearances must exceed the<br />
Departments <strong>standards</strong> plus the guidance system accuracy tolerance)<br />
• Pipe size and specifications<br />
• Proposed pilot bore pipe deflection limits (not to exceed 75% of the<br />
maximum deflection allowed by the pipe manufacturer)<br />
• Limits of directional bore installation<br />
• Limits of pressure testing<br />
• Connection to existing utilities<br />
• Rights-of-way limits, utility easements and temporary <strong>construction</strong><br />
easements<br />
17


