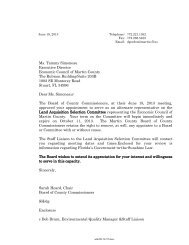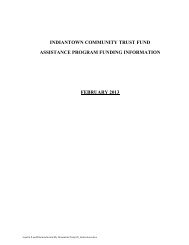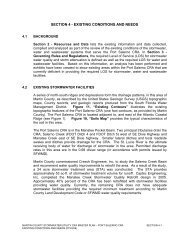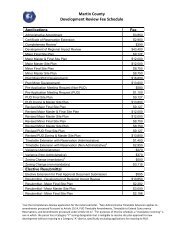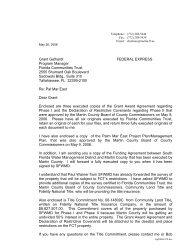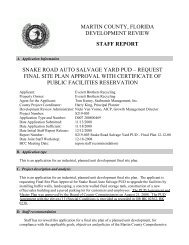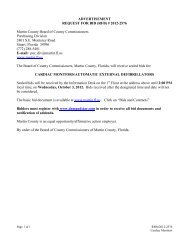minimum design & construction standards - Martin County, Florida
minimum design & construction standards - Martin County, Florida
minimum design & construction standards - Martin County, Florida
You also want an ePaper? Increase the reach of your titles
YUMPU automatically turns print PDFs into web optimized ePapers that Google loves.
SECTION II - DESIGN GUIDELINES<br />
The Design Engineer should supply the following prior to making a utility <strong>construction</strong> plan<br />
submission to this Department:<br />
1. All <strong>design</strong> and <strong>construction</strong> drawings shall comply with the Ten State Standards or<br />
the FDEP <strong>standards</strong>, whichever is more stringent, unless approved by the<br />
Department.<br />
2. Prepare plans on 24" X 36" sheets, appropriate scale (no less than 1"=30'). Two<br />
sets are to be submitted initially. Upon completion of the project one as-built mylar<br />
and three sets of as-built prints shall be submitted to the Department. The prints<br />
shall be signed and sealed by a professional surveyor licensed by the State of<br />
<strong>Florida</strong>. The signed and sealed prints shall be submitted within two weeks of water<br />
main bacterial testing in order to receive DEP approval for the main. Additional<br />
bacterial testing required because of late submittal will be at the Developers or<br />
Engineers' expense. Sewer and reclaimed water main as-builts shall be submitted<br />
within two weeks of completing the work.<br />
3. Obtain and submit Fire Marshall approval of fire protection system.<br />
4. Submit paving and drainage plan, preliminary plat, master utility plan for multi-phase<br />
project, key sheet, cover sheet with relevant location sketch, lift station calculations,<br />
two copies of the preliminary D.E.P. forms.<br />
5. Show appropriate clear phase lines and match lines.<br />
6. Re-use previously approved detail sheets to minimize comments.<br />
7. Provide all applicable detail drawings.<br />
8. Avoid placing water mains under storm drains or sewers.<br />
9. Call out interferences and <strong>minimum</strong> separations with conflicting pipes with indication<br />
of "over" or "under" on plan sheet.<br />
10. Place sewer data including manhole influent and effluent inverts and rim elevations<br />
on profile and plan sheets with 0.1 foot drop across manhole.<br />
11. Profile sheets are required for all gravity sewers and force mains (show all<br />
crossings).<br />
12. Avoid placing piping out of rights-of-way.<br />
13. Avoid placing manholes and sewer lines out of pavement areas.<br />
4



