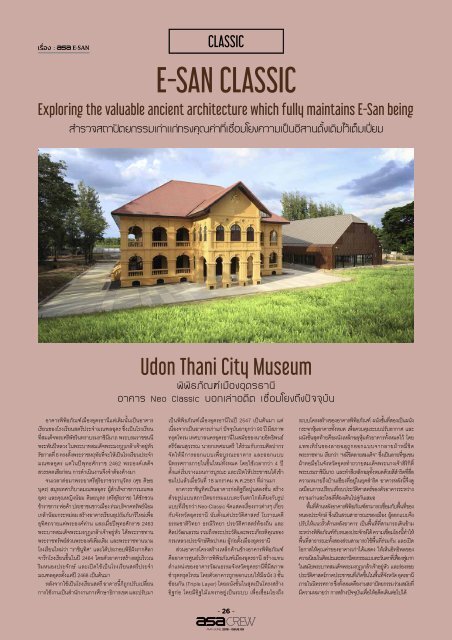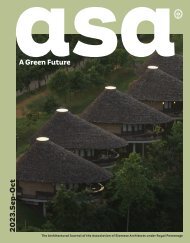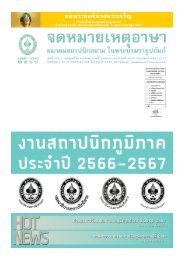ASA CREW VOL.9
E-SAN FUTURE
E-SAN FUTURE
- No tags were found...
Create successful ePaper yourself
Turn your PDF publications into a flip-book with our unique Google optimized e-Paper software.
เรื่อง :<br />
E-SAN<br />
CLASSIC<br />
E-SAN CLASSIC<br />
Exploring the valuable ancient architecture which fully maintains E-San being<br />
สำรวจสถาปัตยกรรมเก่าแก่ทรงคุณค่าที่เชื่อมโยงความเป็นอีสานดั้งเดิมไว้เต็มเปี่ยม<br />
อาคารพิพิธภัณฑ์เมืองอุดรธานีแต่เดิมนั้นเป็นอาคาร<br />
เรียนของโรงเรียนสตรีประจำมณฑลอุดร ซึ่งเป็นโรงเรียน<br />
ที่สมเด็จพระศรีพัชรินทราบรมราชินีนาถ พระบรมราชชนนี<br />
พระพันปีหลวง ในพระบาทสมเด็จพระมงกุฎเกล้าเจ้าอยู่หัว<br />
รัชกาลที่6 ทรงตั้งพระราชหฤทัยที่จะให้เป็นโรงเรียนประจำ<br />
มณฑลอุดร แต่ในปีพุทธศักราช 2462 พระองค์เสด็จ<br />
สวรรคตเสียก่อน การดำเนินงานจึงจำต้องค้างมา<br />
จนเวลาต่อมาพระยาศรีสุริยราชวรานุวัตร (ศุข ดิษย<br />
บุตร) สมุหเทศาภิบาลมณฑลอุดร ผู้สำเร็จราชการมณฑล<br />
อุดร และคุณหญิงน้อม ดิษยบุตร (ศรีสุริยราช) ได้ชักชวน<br />
ข้าราชการ พ่อค้า ประชาชนชาวเมือง ร่วมบริจาคทรัพย์น้อม<br />
เกล้าน้อมกระหม่อม สร้างอาคารเรียนอุปถัมภ์นารีใหม่เพื่อ<br />
อุทิศถวายแด่พระองค์ท่าน และเมื่อปีพุทธศักราช 2463<br />
พระบาทสมเด็จพระมงกุฎเกล้าเจ้าอยู่หัว ได้พระราชทาน<br />
พระราชทรัพย์ส่วนพระองค์เพิ่มเติม และพระราชทานนาม<br />
โรงเรียนใหม่ว่า “ราชินูทิศ” และได้ประกอบพิธีฝังรากศิลา<br />
จารึกโรงเรียนขึ้นในปี 2464 โดยตัวอาคารสร้างอยู่บริเวณ<br />
ริมหนองประจักษ์ และเปิดใช้เป็นโรงเรียนสตรีประจำ<br />
มณฑลอุดรตั้งแต่ปี 2468 เป็นต้นมา<br />
หลังจากใช้เป็นโรงเรียนสตรี อาคารนี้ก็ถูกปรับเปลี่ยน<br />
การใช้งานเป็นสำนักงานการศึกษาธิการเขต และปรับมา<br />
Udon Thani City Museum<br />
พิพิธภัณฑ์เมืองอุดรธานี<br />
อาคาร Neo Classic บอกเล่าอดีต เชื่อมโยงถึงปัจจุบัน<br />
เป็นพิพิธภัณฑ์เมืองอุดรธานีในปี 2547 เป็นต้นมา แต่<br />
เนื่องจากเป็นอาคารเก่าแก่ ปัจจุบันอายุกว่า 90 ปี มีสภาพ<br />
ทรุดโทรม เทศบาลนครอุดรธานีในสมัยของนายอิทธิพนธ์<br />
ตรีวัฒนสุวรรณ นายกเทศมนตรี ได้ร่วมกับกรมศิลปากร<br />
จัดให้มีการออกแบบเพื่อบูรณะอาคาร และออกแบบ<br />
นิทรรศการภายในขึ้นใหม่ทั้งหมด โดยใช้เวลากว่า 4 ปี<br />
ตั้งแต่เริ่มวางแผนการบูรณะ และเปิดให้ประชาชนได้เข้า<br />
ชมไปแล้วเมื่อวันที่ 18 มกราคม พ.ศ.2561 ที่ผ่านมา<br />
อาคารราชินูทิศเป็นอาคารก่ออิฐถือปูนสองชั้น สร้าง<br />
ด้วยรูปแบบสถาปัตยกรรมแบบตะวันตกใกล้เคียงกับรูป<br />
แบบที่เรียกว่า Neo-Classic จัดแสดงเรื่องราวต่างๆ เกี่ยว<br />
กับจังหวัดอุดรธานี นับตั้งแต่ประวัติศาสตร์ โบราณคดี<br />
ธรรมชาติวิทยา ธรณีวิทยา ประวัติศาสตร์ท้องถิ่น และ<br />
ศิลปวัฒนธรรม รวมถึงพระประวัติและพระเกียรติคุณของ<br />
กรมหลวงประจักษ์ศิลปาคม ผู้ก่อตั้งเมืองอุดรธานี<br />
ส่วนอาคารโครงสร้างเหล็กด้านข้างอาคารพิพิธภัณฑ์<br />
คืออาคารศูนย์บริการพิพิธภัณฑ์เมืองอุดรธานี สร้างแทน<br />
ตำแหน่งของอาคารวัฒนธรรมจังหวัดอุดรธานีที่มีสภาพ<br />
ชำรุดทรุดโทรม โดยตัวอาคารถูกออกแบบให้มีผนัง 3 ชั้น<br />
ซ้อนกัน (Triple Layer) โดยผนังชั้นในสุดเป็นโครงสร้าง<br />
อิฐก่อ โดยมีอิฐไม้แทรกอยู่เป็นระบบ เพื่อเชื่อมโยงถึง<br />
ระบบโครงสร้างของอาคารพิพิธภัณฑ์ผนังชั้นที่สองเป็นผนัง<br />
กระจกหุ้มอาคารทั้งหมด เพื่อควบคุมระบบปรับอากาศ และ<br />
ผนังชั้นสุดท้ายคือผนังเหล็กฉลุหุ้มตัวอาคารทั้งหมดไว้โดย<br />
แพทเทิร์นของลายฉลุถูกออกแบบจากลายผ้าหมี่ขิด<br />
พระราชทาน เรียกว่า “หมี่ขิดลายสมเด็จ” ซึ่งเป็นลายที่ชุมชน<br />
ผ้าทอมือในจังหวัดอุดรทำถวายสมเด็จพระนางเจ้าสิริกิติ์<br />
พระบรมราชินีนาถ และทำสีเหล็กฉลุทั้งหมดด้วยสีส ำริดที่สื่อ<br />
ความหมายถึงบ้านเชียงที่อยู่ในยุคสำริด อาคารหลังนี้จึงดู<br />
เหมือนการเปรียบเทียบประวัติศาสตร์ของตัวอาคารระหว่าง<br />
ความเก่าและใหม่ที่ต้องเดินไปคู่กันเสมอ<br />
พื้นที่ด้านหลังอาคารพิพิธภัณฑ์สามารถเชื่อมกับพื้นที่ของ<br />
หนองประจักษ์ ซึ่งเป็นสวนสาธารณะของเมือง ผู้ออกแบบจึง<br />
ปรับให้แนวรั้วด้านหลังอาคาร เป็นพื้นที่ที่สามารถเดินข้าม<br />
ระหว่างพิพิธภัณฑ์กับหนองประจักษ์ได้ ความเชื่อมโยงนี้ท ำให้<br />
พื้นที่สาธารณะทั้งสองส่วนสามารถใช้พื้นที่ร่วมกันและเปิด<br />
โอกาสให้คุณค่าของอาคารเก่าได้แสดง ให้เห็นอิทธิพลของ<br />
ความนิยมในศิลปะและสถาปัตยกรรมแบบตะวันตกที่เฟื่องฟูมาก<br />
ในสมัยพระบาทสมเด็จพระมงกุฎเกล้าเจ้าอยู่หัวและร่องรอย<br />
ประวัติศาสตร์ภาคประชาชนที่เกิดขึ้นในพื้นที่จังหวัดอุดรธานี<br />
ภายในนิทรรศการ ซึ่งทั้งหมดคืองานสถาปัตยกรรมร่วมสมัยที่<br />
มีความหมายว่า การสร้างปัจจุบันเพื่อให้อดีตเดินต่อไปได้<br />
อาคารพิพิธภัณฑ์เมืองอุดรธานีในวันนี้<br />
ไม่เพียงทำหน้าที่อนุรักษ์และบอกเล่าอดีต<br />
แต่การออกแบบทางสถาปัตยกรรม<br />
ยังเชื่อมโยงและเปิดกว้าง<br />
ให้ผู้คนในพื้นที่สาธารณะร่วม<br />
มองทั้งอดีตสู่ปัจจุบันไปพร้อมๆ กัน<br />
The Udonthani Museum at first was a building in the<br />
girl school of Udon territory which was first planned to<br />
be built by Her Majesty the Queen Sripatcharin, the<br />
queen of King RAMA VI. But she had died before the<br />
construction finished. Until Phraya SriSuriyaratch<br />
Waranuwat, the governor of the Udon territory, and his<br />
wife asked people to donate some money for funding<br />
to continue the construction. In 2463 BE, King RAMA VI<br />
graciously donated more funding and named the school<br />
“Rajinutis”. There was the foundation stone laying ceremony<br />
in 2464 BE and the school opened in 2468 BE.<br />
After it had been used as the school building, it was<br />
also used as the regional education office and became<br />
the museum of Udonthani since 2004. But because it<br />
was a 90 years old building, so Mr. Itthipol Triwatanasuwan,<br />
the mayor, collaborated with the fine art department<br />
decided to renovate and redesign all of the building. It<br />
took about 4 years and opened for the public on January<br />
18, 2018.<br />
The Rajinutis Building is a 2 storey building, looks<br />
like Neo-Classic style. It exhibits many things about<br />
Udonthani, such as history, archeology, natural science,<br />
geology, local history, culture, and the history of Prince<br />
Prajak Silpakom, the founder of Udonthani province.<br />
The building beside the museum is the service<br />
center of Udonthani Museum. It was built to replace the<br />
culture center of Udonthani which was old and dilapilated.<br />
The service center building is designed to have Triple<br />
Layer Walls. The first layer is masonry wall with some<br />
wooden bricks to relate to the structure of the museum<br />
building. The second layer is glass wall covering all over<br />
the building to control air conditioning system. The last<br />
layer is perforated steel sheet covering the building. The<br />
pattern of the perforating was inspired by the “Mee Khid”<br />
silk pattern called “Mee Khid Lai Somdej” which is the<br />
pattern of hand weaven silk that people in Udonthani<br />
humbly gave to Her Majesty Queen Sirikit. The color of<br />
steel layer is bronze to refer to Ban Chiang Archaeological<br />
Site which was a village in the Bronze Age. This building<br />
is like the metaphor that says the old and the new things<br />
should go along together.<br />
The area in the back of the museum building connects<br />
to Prajak Pond which is the public park of the city. The<br />
architect designed the back fence, between the museum<br />
and Prajak Pond, to connect both areas. It also opens<br />
the view of the valuable old building to the public to<br />
show western architectural influence which was very<br />
popular in the reign of King RAMA VI. The exhibition<br />
inside the museum also shows the history of Udonthani<br />
public. All of these are the meaning of contemporary<br />
architecture which meant to build the presence to<br />
maintain the past.<br />
พิพิธภัณฑ์เมืองอุดรธานี<br />
ที่ตั้ง: ถ.โพศรี อ.เมือง จ.อุดรธานี<br />
เจ้าของโครงการ: เทศบาลนครอุดรธานี<br />
คณะทงาน: บริษัท ซิตี้นีออน ดิสเพลส์ แอนด์<br />
คอนสตรั๊คชั่น (ประเทศไทย) จกัด<br />
ที่ปรึกษาโครงการ: กรมศิลปากร<br />
Udon Thani City Museum<br />
Location: Phosri Road, Mueang District,<br />
Udon Thani<br />
Owner: Udon Thani Municipality<br />
Team: Cityneon Display and Construction<br />
(Thailand) Co., LTD.<br />
Consultant: Fine Art Department<br />
- 26 -<br />
- 27 -<br />
MAY-APRIL MAY-JUNE 2018 - ISSUE 09<br />
MAY-APRIL MAY-JUNE 2018 - ISSUE 09


















