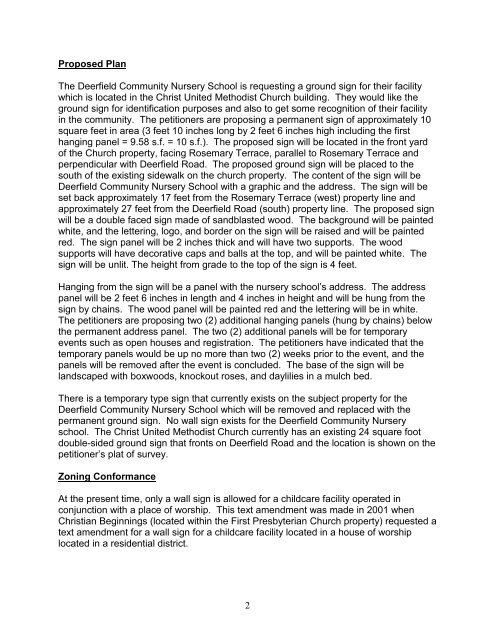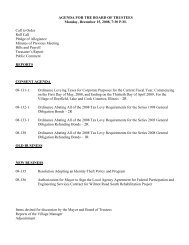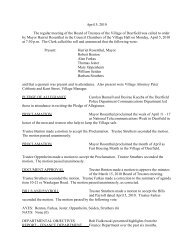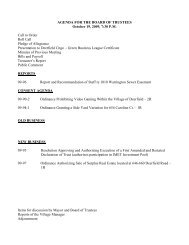02.07.2011 - Village of Deerfield
02.07.2011 - Village of Deerfield
02.07.2011 - Village of Deerfield
Create successful ePaper yourself
Turn your PDF publications into a flip-book with our unique Google optimized e-Paper software.
Proposed Plan<br />
The <strong>Deerfield</strong> Community Nursery School is requesting a ground sign for their facility<br />
which is located in the Christ United Methodist Church building. They would like the<br />
ground sign for identification purposes and also to get some recognition <strong>of</strong> their facility<br />
in the community. The petitioners are proposing a permanent sign <strong>of</strong> approximately 10<br />
square feet in area (3 feet 10 inches long by 2 feet 6 inches high including the first<br />
hanging panel = 9.58 s.f. = 10 s.f.). The proposed sign will be located in the front yard<br />
<strong>of</strong> the Church property, facing Rosemary Terrace, parallel to Rosemary Terrace and<br />
perpendicular with <strong>Deerfield</strong> Road. The proposed ground sign will be placed to the<br />
south <strong>of</strong> the existing sidewalk on the church property. The content <strong>of</strong> the sign will be<br />
<strong>Deerfield</strong> Community Nursery School with a graphic and the address. The sign will be<br />
set back approximately 17 feet from the Rosemary Terrace (west) property line and<br />
approximately 27 feet from the <strong>Deerfield</strong> Road (south) property line. The proposed sign<br />
will be a double faced sign made <strong>of</strong> sandblasted wood. The background will be painted<br />
white, and the lettering, logo, and border on the sign will be raised and will be painted<br />
red. The sign panel will be 2 inches thick and will have two supports. The wood<br />
supports will have decorative caps and balls at the top, and will be painted white. The<br />
sign will be unlit. The height from grade to the top <strong>of</strong> the sign is 4 feet.<br />
Hanging from the sign will be a panel with the nursery school’s address. The address<br />
panel will be 2 feet 6 inches in length and 4 inches in height and will be hung from the<br />
sign by chains. The wood panel will be painted red and the lettering will be in white.<br />
The petitioners are proposing two (2) additional hanging panels (hung by chains) below<br />
the permanent address panel. The two (2) additional panels will be for temporary<br />
events such as open houses and registration. The petitioners have indicated that the<br />
temporary panels would be up no more than two (2) weeks prior to the event, and the<br />
panels will be removed after the event is concluded. The base <strong>of</strong> the sign will be<br />
landscaped with boxwoods, knockout roses, and daylilies in a mulch bed.<br />
There is a temporary type sign that currently exists on the subject property for the<br />
<strong>Deerfield</strong> Community Nursery School which will be removed and replaced with the<br />
permanent ground sign. No wall sign exists for the <strong>Deerfield</strong> Community Nursery<br />
school. The Christ United Methodist Church currently has an existing 24 square foot<br />
double-sided ground sign that fronts on <strong>Deerfield</strong> Road and the location is shown on the<br />
petitioner’s plat <strong>of</strong> survey.<br />
Zoning Conformance<br />
At the present time, only a wall sign is allowed for a childcare facility operated in<br />
conjunction with a place <strong>of</strong> worship. This text amendment was made in 2001 when<br />
Christian Beginnings (located within the First Presbyterian Church property) requested a<br />
text amendment for a wall sign for a childcare facility located in a house <strong>of</strong> worship<br />
located in a residential district.<br />
2






