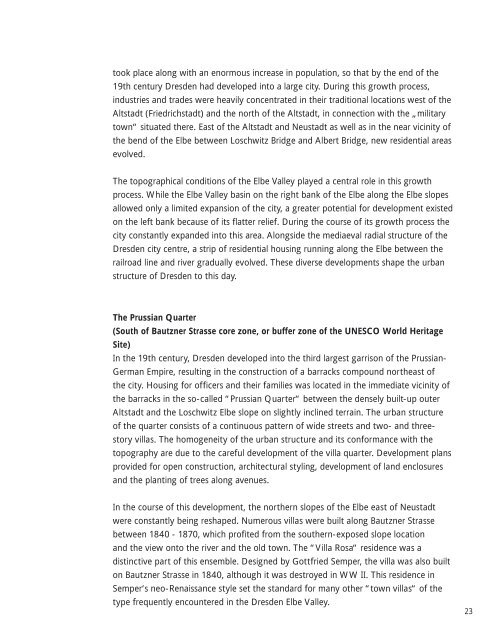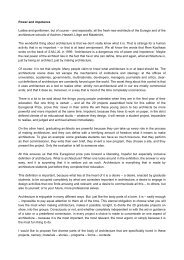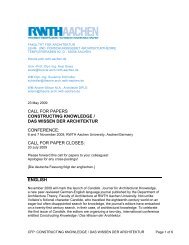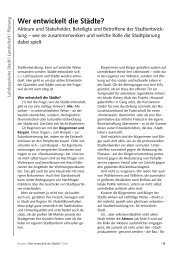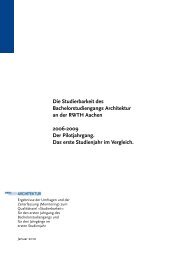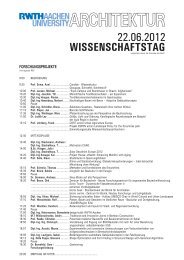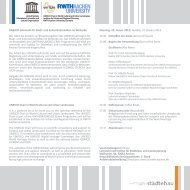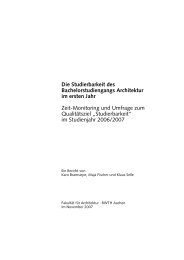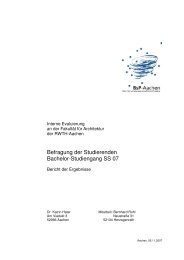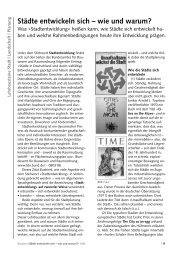Gutachten Dresden_englisch_dritte f.indd - Fakultät für Architektur ...
Gutachten Dresden_englisch_dritte f.indd - Fakultät für Architektur ...
Gutachten Dresden_englisch_dritte f.indd - Fakultät für Architektur ...
Create successful ePaper yourself
Turn your PDF publications into a flip-book with our unique Google optimized e-Paper software.
took place along with an enormous increase in population, so that by the end of the<br />
19th century <strong>Dresden</strong> had developed into a large city. During this growth process,<br />
industries and trades were heavily concentrated in their traditional locations west of the<br />
Altstadt (Friedrichstadt) and the north of the Altstadt, in connection with the „military<br />
town“ situated there. East of the Altstadt and Neustadt as well as in the near vicinity of<br />
the bend of the Elbe between Loschwitz Bridge and Albert Bridge, new residential areas<br />
evolved.<br />
The topographical conditions of the Elbe Valley played a central role in this growth<br />
process. While the Elbe Valley basin on the right bank of the Elbe along the Elbe slopes<br />
allowed only a limited expansion of the city, a greater potential for development existed<br />
on the left bank because of its flatter relief. During the course of its growth process the<br />
city constantly expanded into this area. Alongside the mediaeval radial structure of the<br />
<strong>Dresden</strong> city centre, a strip of residential housing running along the Elbe between the<br />
railroad line and river gradually evolved. These diverse developments shape the urban<br />
structure of <strong>Dresden</strong> to this day.<br />
The Prussian Quarter<br />
(South of Bautzner Strasse core zone, or buffer zone of the UNESCO World Heritage<br />
Site)<br />
In the 19th century, <strong>Dresden</strong> developed into the third largest garrison of the Prussian-<br />
German Empire, resulting in the construction of a barracks compound northeast of<br />
the city. Housing for officers and their families was located in the immediate vicinity of<br />
the barracks in the so-called “Prussian Quarter“ between the densely built-up outer<br />
Altstadt and the Loschwitz Elbe slope on slightly inclined terrain. The urban structure<br />
of the quarter consists of a continuous pattern of wide streets and two- and three-<br />
story villas. The homogeneity of the urban structure and its conformance with the<br />
topography are due to the careful development of the villa quarter. Development plans<br />
provided for open construction, architectural styling, development of land enclosures<br />
and the planting of trees along avenues.<br />
In the course of this development, the northern slopes of the Elbe east of Neustadt<br />
were constantly being reshaped. Numerous villas were built along Bautzner Strasse<br />
between 1840 - 1870, which profited from the southern-exposed slope location<br />
and the view onto the river and the old town. The “Villa Rosa“ residence was a<br />
distinctive part of this ensemble. Designed by Gottfried Semper, the villa was also built<br />
on Bautzner Strasse in 1840, although it was destroyed in WW II. This residence in<br />
Semper‘s neo-Renaissance style set the standard for many other “town villas“ of the<br />
type frequently encountered in the <strong>Dresden</strong> Elbe Valley.<br />
23


