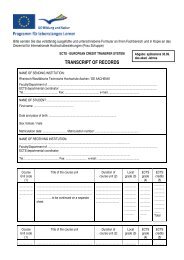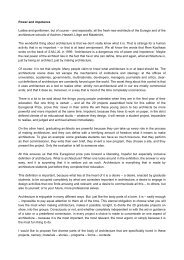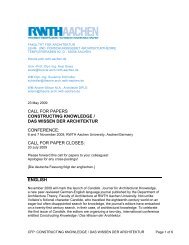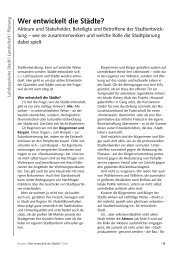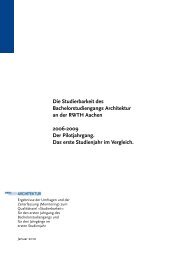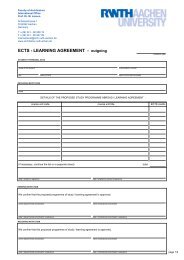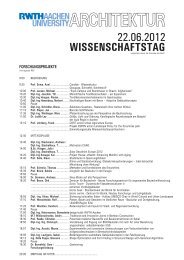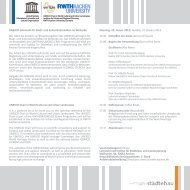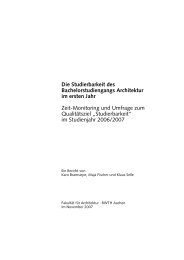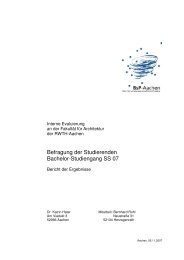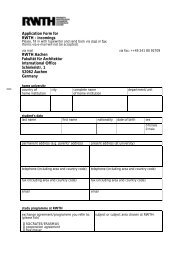Gutachten Dresden_englisch_dritte f.indd - Fakultät für Architektur ...
Gutachten Dresden_englisch_dritte f.indd - Fakultät für Architektur ...
Gutachten Dresden_englisch_dritte f.indd - Fakultät für Architektur ...
Create successful ePaper yourself
Turn your PDF publications into a flip-book with our unique Google optimized e-Paper software.
5.3 Building specifications for the “Verkehrszug Waldschlösschenbrücke“<br />
The following building specifications are taken from project bidding documents for the<br />
Verkehrszug Waldschlösschenbrücke, planning section 1, B025000- Waldschlösschen<br />
Bridge; 30/08/2005; <strong>Dresden</strong> Civil Engineering Office; ground plan, M 1: 500; (hereaf-<br />
ter referred to as AVW 2005), as well as plan approval documents for the new Ver-<br />
kehrszug Waldschlösschenbrücke; application submitted by the State Capital of <strong>Dresden</strong><br />
on 18/02/2003 (hereafter referred to as PFS 2003).<br />
Topography<br />
The planned location of Waldschlösschen Bridge is 2.5 kilometres east of the city centre<br />
at the 52.68 km mark in the river. At this point, the Elbe is ca. 127 metres wide. The<br />
entire landform of the Elbe (Elbe + Elbe floodplains) is approximately 800 metres wide<br />
at the site of the planned bridge. The southern land area up to the Johannstadt hospital<br />
reaches an elevation of only 4 metres, whereas the northern area up to Bautzner Strasse<br />
starts at 17 metres and rises to approximately 26 metres above the river at Radeberger<br />
Strasse. (Sources: documentation from the design competition for the new Waldschlöss-<br />
chen Bridge [DRNBW]; PFS 2003).<br />
The Elbe meadows, floodplains and the river itself are part of the “<strong>Dresden</strong>er Elbwiesen<br />
und –altarme“ (<strong>Dresden</strong> Meadows and Bayous) nature reserve. The north-eastern part<br />
of the project area affects the “<strong>Dresden</strong>er Heide” (<strong>Dresden</strong> Heath) nature reserve. The<br />
“Glatthaferwiese am Elbufer Johannstadt“ (Tall Oat Grass Meadow on the Johannstadt<br />
Elbe river bank), a 4.2-hectare nature reserve, is located entirely within the project area.<br />
The project area also contains the “Sängereiche“ oak tree, a listed natural monument<br />
(Source: PFS 2003, page 53).<br />
Due to the complex topography of the area, the entire planned thoroughfare is divided<br />
into two distinct structural sections. The first is the bridge structure, which includes<br />
the bridge heads on the southern and northern sides of the Elbe valley. They integrate<br />
the bridge into the surrounding road network. The second area is the tunnel under the<br />
“Prussian Quarter“ which connects to the northern bridge head.<br />
Bridge heads<br />
The first section of the “Verkehrszug Waldschlösschenbrücke“, the overground part of<br />
the bridge, is 636 metres long in total. The planned thoroughfare also features bridge<br />
heads on the southern and northern sides. From a structural point of view, these bridge<br />
heads function as abutments. However, they also allow for “multilevel“ access to sur-<br />
rounding roads. The southern end of the bridge meets Fetscherstrasse and Käthe-Koll-<br />
witz-Ufer. To allow for multilevel access to the bridge, Käthe-Kollwitz-Uferstrasse would<br />
cross under the bridge following a new route north of the existing one. In addition, the<br />
69



