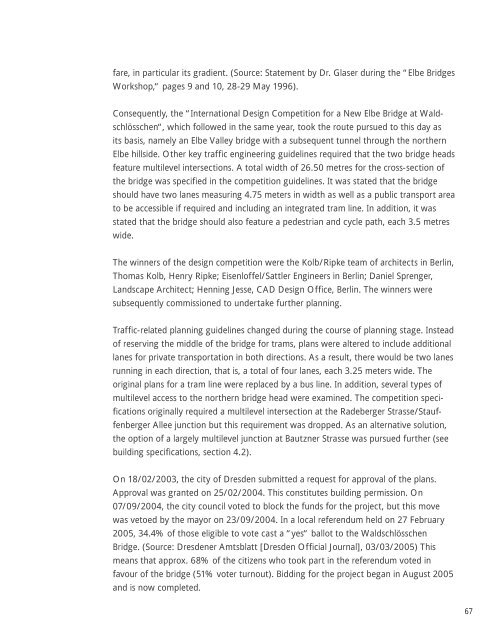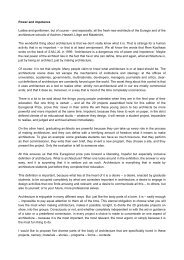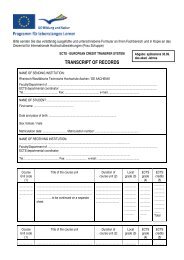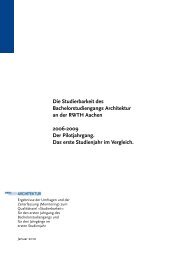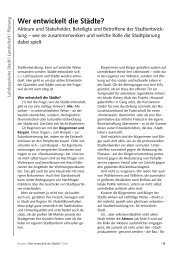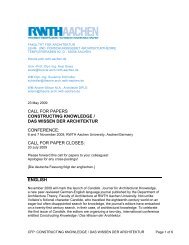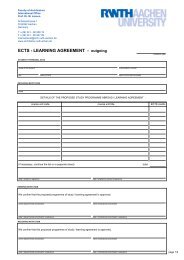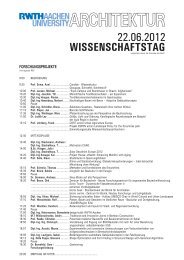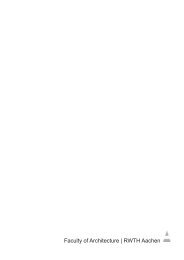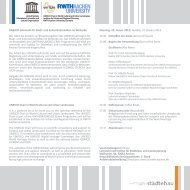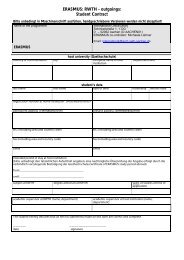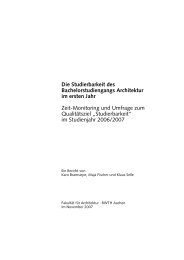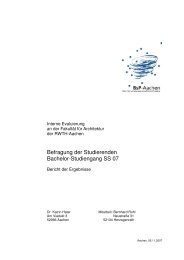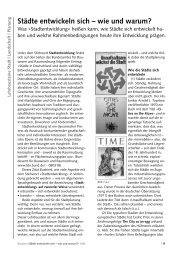Gutachten Dresden_englisch_dritte f.indd - Fakultät für Architektur ...
Gutachten Dresden_englisch_dritte f.indd - Fakultät für Architektur ...
Gutachten Dresden_englisch_dritte f.indd - Fakultät für Architektur ...
You also want an ePaper? Increase the reach of your titles
YUMPU automatically turns print PDFs into web optimized ePapers that Google loves.
fare, in particular its gradient. (Source: Statement by Dr. Glaser during the “Elbe Bridges<br />
Workshop,“ pages 9 and 10, 28-29 May 1996).<br />
Consequently, the “International Design Competition for a New Elbe Bridge at Wald-<br />
schlösschen“, which followed in the same year, took the route pursued to this day as<br />
its basis, namely an Elbe Valley bridge with a subsequent tunnel through the northern<br />
Elbe hillside. Other key traffic engineering guidelines required that the two bridge heads<br />
feature multilevel intersections. A total width of 26.50 metres for the cross-section of<br />
the bridge was specified in the competition guidelines. It was stated that the bridge<br />
should have two lanes measuring 4.75 meters in width as well as a public transport area<br />
to be accessible if required and including an integrated tram line. In addition, it was<br />
stated that the bridge should also feature a pedestrian and cycle path, each 3.5 metres<br />
wide.<br />
The winners of the design competition were the Kolb/Ripke team of architects in Berlin,<br />
Thomas Kolb, Henry Ripke; Eisenloffel/Sattler Engineers in Berlin; Daniel Sprenger,<br />
Landscape Architect; Henning Jesse, CAD Design Office, Berlin. The winners were<br />
subsequently commissioned to undertake further planning.<br />
Traffic-related planning guidelines changed during the course of planning stage. Instead<br />
of reserving the middle of the bridge for trams, plans were altered to include additional<br />
lanes for private transportation in both directions. As a result, there would be two lanes<br />
running in each direction, that is, a total of four lanes, each 3.25 meters wide. The<br />
original plans for a tram line were replaced by a bus line. In addition, several types of<br />
multilevel access to the northern bridge head were examined. The competition speci-<br />
fications originally required a multilevel intersection at the Radeberger Strasse/Stauf-<br />
fenberger Allee junction but this requirement was dropped. As an alternative solution,<br />
the option of a largely multilevel junction at Bautzner Strasse was pursued further (see<br />
building specifications, section 4.2).<br />
On 18/02/2003, the city of <strong>Dresden</strong> submitted a request for approval of the plans.<br />
Approval was granted on 25/02/2004. This constitutes building permission. On<br />
07/09/2004, the city council voted to block the funds for the project, but this move<br />
was vetoed by the mayor on 23/09/2004. In a local referendum held on 27 February<br />
2005, 34.4% of those eligible to vote cast a “yes“ ballot to the Waldschlösschen<br />
Bridge. (Source: <strong>Dresden</strong>er Amtsblatt [<strong>Dresden</strong> Official Journal], 03/03/2005) This<br />
means that approx. 68% of the citizens who took part in the referendum voted in<br />
favour of the bridge (51% voter turnout). Bidding for the project began in August 2005<br />
and is now completed.<br />
67


