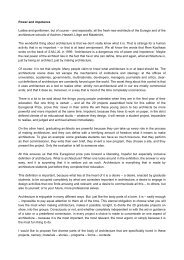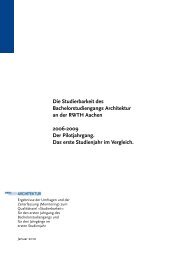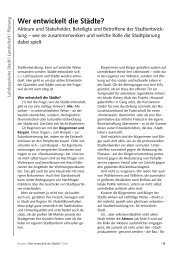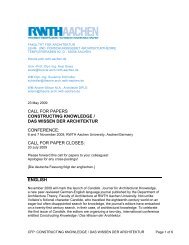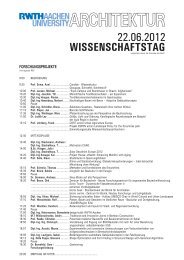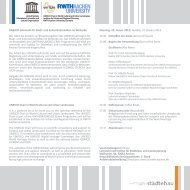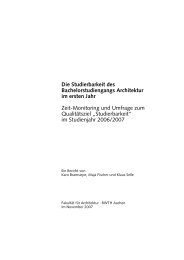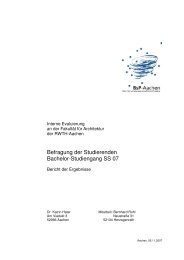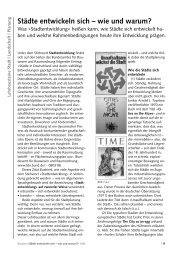Gutachten Dresden_englisch_dritte f.indd - Fakultät für Architektur ...
Gutachten Dresden_englisch_dritte f.indd - Fakultät für Architektur ...
Gutachten Dresden_englisch_dritte f.indd - Fakultät für Architektur ...
You also want an ePaper? Increase the reach of your titles
YUMPU automatically turns print PDFs into web optimized ePapers that Google loves.
crossing somewhere in the <strong>Dresden</strong> metropolitan area, it does not necessarily follow<br />
that this would have to be at the Waldschlösschen site, constituting a further „radial<br />
link“, as from a morphological point of view it cannot be argued that this is necessitated<br />
by the city structure as it is at present.<br />
An overall examination of the plans shows that they were always products of their time.<br />
This becomes clear when each of the development plans are viewed in their historical<br />
context:<br />
Like all other plans of that time, the general development plan created in 1862 by urban<br />
planning commissioner Heinrich Hermann von Bothen is a building zone plan and not a<br />
traffic plan. His goal was to regulate urban growth. The circular structure of his building<br />
zone plan was intended to prevent the city from growing “chaotically“ together with<br />
surrounding settlements along radial paths. The only new bridge in the general develop-<br />
ment plan was the Albert Bridge, which was begun in 1875 (Source: Laudel, Heidrun,<br />
page 1). The bridge was planned as a part of the “Innerer Environweg“ [“Inner<br />
Ringroad”], which corresponds to the course of today`s so called “26iger Ring” [“26th<br />
Ring”]. Further, the plan shows an optional ring further outside of the city center, the<br />
so called “Äusserer Environweg” [“Outer Ringroad”].<br />
The plans of 1891, 1898, 1900, and 1905 to 1908 document the development of the<br />
high bank road (now Käthe-Kollwitz-Ufer), which already connects with Blasewitz in<br />
the east according to the 1908 plan. However, the plan from 1900 also shows the end<br />
points of the present Arnoldstrasse as well as Fetscherstrasse as optional bridge heads.<br />
The 1900 plan envisages the bridge between Thomas-Müntzer-Platz and the Mouth of<br />
the Priessnitz, however.<br />
Not until the 1930s under the authority of city building officer Wolf was real considera-<br />
tion given to building a bridge at the Waldschlösschen site. His plans are a response to<br />
the newly built German autobahn and attempt to link the <strong>Dresden</strong> road network to this<br />
new motorway. However, further steps toward implementing the bridge project were<br />
not yet taken. (Laudel, Heidrun, page 2).<br />
The general traffic plan of 1967 envisages an outer city ring that would function as<br />
a highly efficient thoroughfare. It would feature three lanes in each direction and use<br />
multilevel junctions for the most part. Only 50% of this outer ring would join up with<br />
existing roads, which would need to be significantly widened. The rest of the road<br />
would have been located in closed building zones such as the Leipzig suburbs [Leipziger<br />
Vorstadt], the outlying parts of the Neustadt or Striesen, and would have necessitated<br />
large-scale demolitions. (Source: Strassen- und Verkehrsgeschichte deutscher Städte<br />
63



