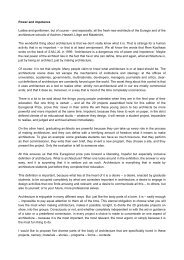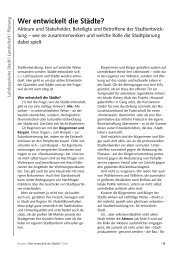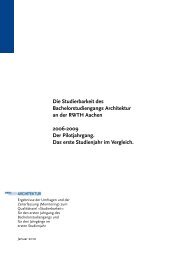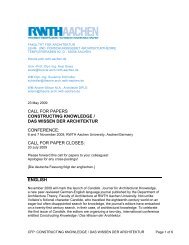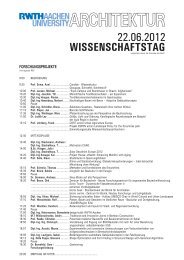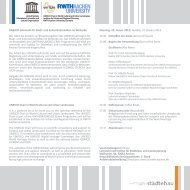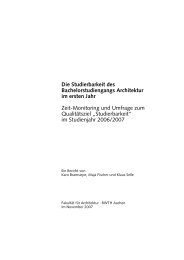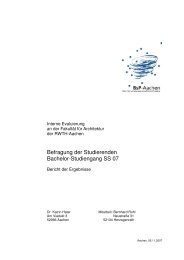Gutachten Dresden_englisch_dritte f.indd - Fakultät für Architektur ...
Gutachten Dresden_englisch_dritte f.indd - Fakultät für Architektur ...
Gutachten Dresden_englisch_dritte f.indd - Fakultät für Architektur ...
You also want an ePaper? Increase the reach of your titles
YUMPU automatically turns print PDFs into web optimized ePapers that Google loves.
6 Analysis of field-of-view impact<br />
6.1 Technical approach<br />
Drawing up technically sound field-of-view analyses, the methodological core of the<br />
field-of-view impact study, basically consists of two procedural steps. Firstly, a digital<br />
3D model, which must contain three dimensional data on the topographical situation,<br />
on the object being studied (in this case, the “Verkehrszug Waldschlösschen”) as well<br />
as modelling essential landmark structural elements within the area under investigation,<br />
has to be made. Secondly, photographs taken under satisfactory visual conditions are<br />
required for the field-of-view analysis. These photographs are to be made with a focal<br />
length of about 50 mm to simulate human perception to the greatest extent possible<br />
(source: jochen rütschlin’s exposé; http://www.jr-x.de/digitalfotografie/fototechnik.<br />
html). The photographs are then superimposed on perspectives of the 3D model that<br />
are produced in the same focal length as the photographs. In this manner it is possible<br />
to “overlay” photographs and 3D perspectives so as to create realistic visualisations of<br />
the proposed thoroughfare within the current landscape.<br />
Step 1: Creating a fragmentary 3D city model<br />
Various data made available by the State Surveying Office of Saxony was used as the<br />
basis for creating the digital 3D model of the study area. Ground points in a regular 5 x<br />
5 metre raster generated from an aerial laser scan were used to create the terrain geo-<br />
metry. A point cloud made of non-ordered laser surveying points with high-resolution<br />
ortho-photos and building contours were layered upon one another in order to create<br />
an exact reconstruction of the relevant building geometries necessary for the alignment<br />
of the perspectives. The laser survey points from an aerial laser scan thereby create a<br />
non-ordered raster with an approximate grid size of 1 x1 metre and do not distinguish<br />
between different elements such as trees, bushes, flocks of birds, buildings and ground<br />
points. In order to recreate the buildings, their contours are extruded upwards through<br />
the terrain geometry to the height of the appropriate points generated by the aerial<br />
laser scans. The aerial photographs, as well as the 3D data necessary for the creation<br />
of the exact geometry of important buildings or landmark structures, were also made<br />
available by the State Surveying Office of Saxony.<br />
The 3D city model is thus composed of three elements:<br />
a. the digital terrain model<br />
b. the buildings relevant to the alignment of the perspectives, as well as landmark<br />
elements<br />
85




