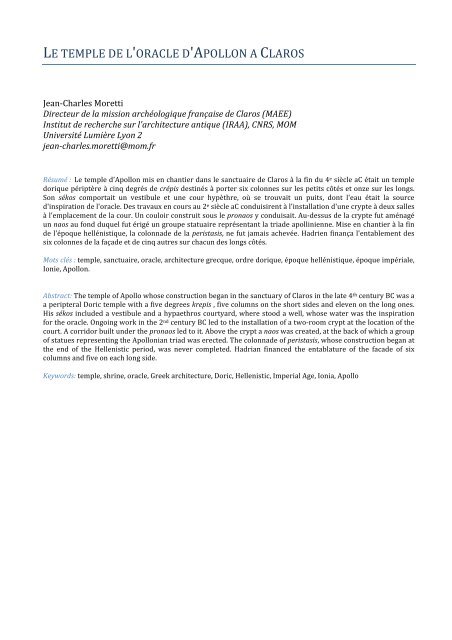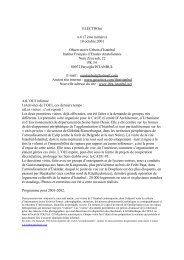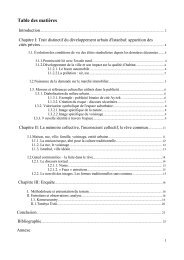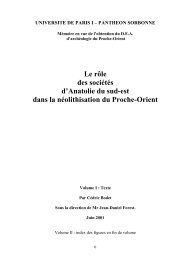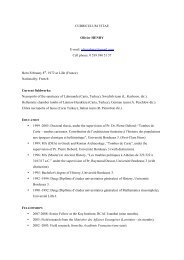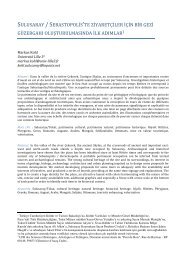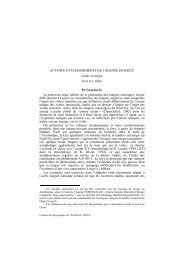Télécharger le volume complet (PDF, 15Mb) - IFEA
Télécharger le volume complet (PDF, 15Mb) - IFEA
Télécharger le volume complet (PDF, 15Mb) - IFEA
Create successful ePaper yourself
Turn your PDF publications into a flip-book with our unique Google optimized e-Paper software.
LE TEMPLE DE L'ORACLE D'APOLLON A CLAROS<br />
Jean-‐Char<strong>le</strong>s Moretti<br />
Directeur de la mission archéologique française de Claros (MAEE)<br />
Institut de recherche sur l'architecture antique (IRAA), CNRS, MOM<br />
Université Lumière Lyon 2<br />
jean-char<strong>le</strong>s.moretti@mom.fr<br />
Résumé : Le temp<strong>le</strong> d'Apollon mis en chantier dans <strong>le</strong> sanctuaire de Claros à la fin du 4 e sièc<strong>le</strong> aC était un temp<strong>le</strong><br />
dorique périptère à cinq degrés de crépis destinés à porter six colonnes sur <strong>le</strong>s petits côtés et onze sur <strong>le</strong>s longs.<br />
Son sékos comportait un vestibu<strong>le</strong> et une cour hypèthre, où se trouvait un puits, dont l'eau était la source<br />
d'inspiration de l'orac<strong>le</strong>. Des travaux en cours au 2 e sièc<strong>le</strong> aC conduisirent à l'installation d'une crypte à deux sal<strong>le</strong>s<br />
à l'emplacement de la cour. Un couloir construit sous <strong>le</strong> pronaos y conduisait. Au-‐dessus de la crypte fut aménagé<br />
un naos au fond duquel fut érigé un groupe statuaire représentant la triade apollinienne. Mise en chantier à la fin<br />
de l'époque hellénistique, la colonnade de la peristasis, ne fut jamais achevée. Hadrien finança l'entab<strong>le</strong>ment des<br />
six colonnes de la façade et de cinq autres sur chacun des longs côtés.<br />
Mots clés : temp<strong>le</strong>, sanctuaire, orac<strong>le</strong>, architecture grecque, ordre dorique, époque hellénistique, époque impéria<strong>le</strong>,<br />
Ionie, Apollon.<br />
Abstract: The temp<strong>le</strong> of Apollo whose construction began in the sanctuary of Claros in the late 4 th century BC was a<br />
a peripteral Doric temp<strong>le</strong> with a five degrees krepis , five columns on the short sides and e<strong>le</strong>ven on the long ones.<br />
His sékos included a vestibu<strong>le</strong> and a hypaethros courtyard, where stood a well, whose water was the inspiration<br />
for the orac<strong>le</strong>. Ongoing work in the 2 nd century BC <strong>le</strong>d to the installation of a two-‐room crypt at the location of the<br />
court. A corridor built under the pronaos <strong>le</strong>d to it. Above the crypt a naos was created, at the back of which a group<br />
of statues representing the Apollonian triad was erected. The colonnade of peristasis, whose construction began at<br />
the end of the Hel<strong>le</strong>nistic period, was never comp<strong>le</strong>ted. Hadrian financed the entablature of the facade of six<br />
columns and five on each long side.<br />
Keywords: temp<strong>le</strong>, shrine, orac<strong>le</strong>, Greek architecture, Doric, Hel<strong>le</strong>nistic, Imperial Age, Ionia, Apollo


