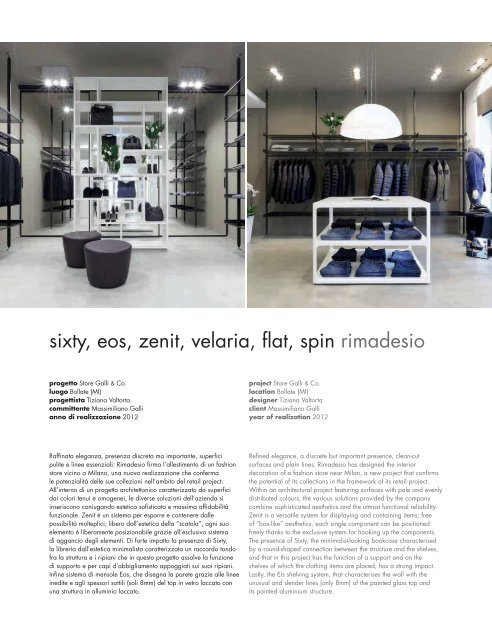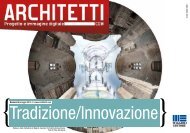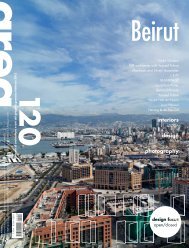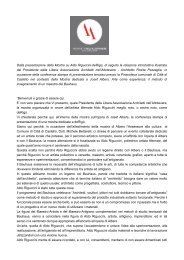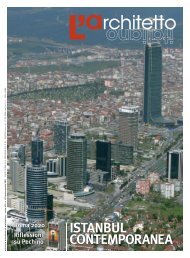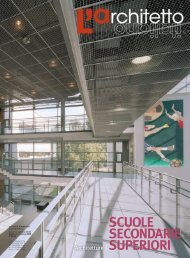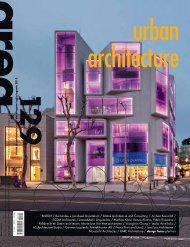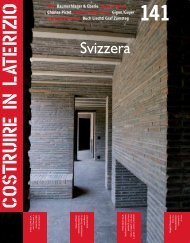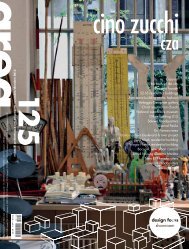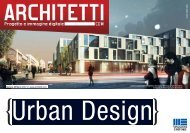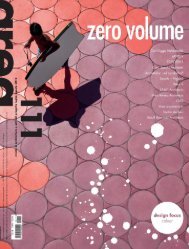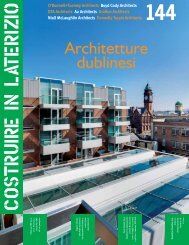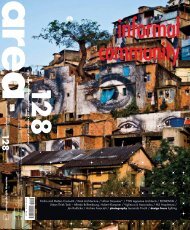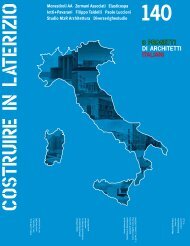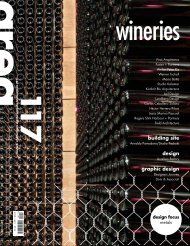Download AREA 127 - Architetti nell'Altotevere Libera Associazione
Download AREA 127 - Architetti nell'Altotevere Libera Associazione
Download AREA 127 - Architetti nell'Altotevere Libera Associazione
- No tags were found...
Create successful ePaper yourself
Turn your PDF publications into a flip-book with our unique Google optimized e-Paper software.
sixty, eos, zenit, velaria, flat, spin rimadesioprogetto Store Galli & Co.luogo Bollate (MI)progettista Tiziana Valtortacommittente Massimiliano Gallianno di realizzazione 2012project Store Galli & Co.location Bollate (MI)designer Tiziana Valtortaclient Massimiliano Galliyear of realization 2012Raffinata eleganza, presenza discreta ma importante, superficipulite e linee essenziali: Rimadesio firma l’allestimento di un fashionstore vicino a Milano, una nuova realizzazione che confermale potenzialità delle sue collezioni nell’ambito del retail project.All’interno di un progetto architettonico caratterizzato da superficidai colori tenui e omogenei, le diverse soluzioni dell’azienda siinseriscono coniugando estetica sofisticata e massima affidabilitàfunzionale. Zenit è un sistema per esporre e contenere dallepossibilità molteplici; libero dall’estetica della “scatola”, ogni suoelemento è liberamente posizionabile grazie all’esclusivo sistemadi aggancio degli elementi. Di forte impatto la presenza di Sixty,la libreria dall’estetica minimalista caratterizzata un raccordo tondofra la struttura e i ripiani che in questo progetto assolve la funzionedi supporto e per capi d’abbigliamento appoggiati sui suoi ripiani.Infine sistema di mensole Eos, che disegna la parete grazie alle lineeinedite e agli spessori sottili (soli 8mm) del top in vetro laccato conuna struttura in alluminio laccato.Refined elegance, a discrete but important presence, clean-cutsurfaces and plain lines. Rimadesio has designed the interiordecoration of a fashion store near Milan, a new project that confirmsthe potential of its collections in the framework of its retail project.Within an architectural project featuring surfaces with pale and evenlydistributed colours, the various solutions provided by the companycombine sophisticated aesthetics and the utmost functional reliability.Zenit is a versatile system for displaying and containing items; freeof “box-like” aesthetics, each single component can be positionedfreely thanks to the exclusive system for hooking up the components.The presence of Sixty, the minimalist-looking bookcase characterisedby a round-shaped connection between the structure and the shelves,and that in this project has the function of a support and on theshelves of which the clothing items are placed, has a strong impact.Lastly, the Eis shelving system, that characterises the wall with theunusual and slender lines (only 8mm) of the painted glass top andits painted aluminium structure.


