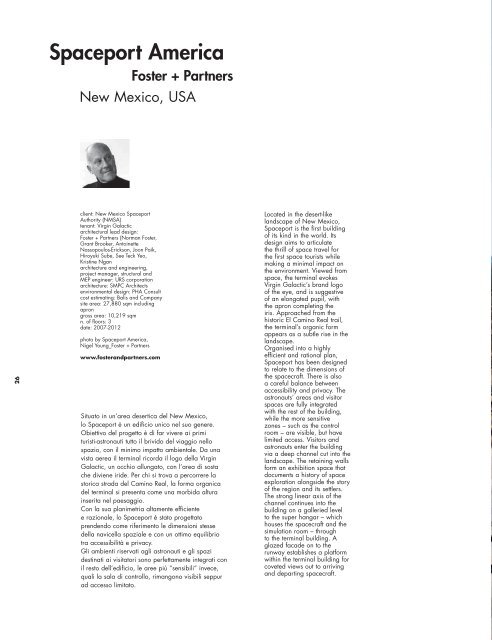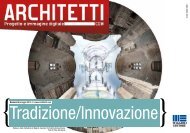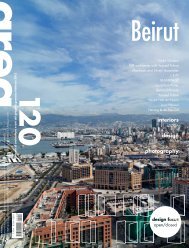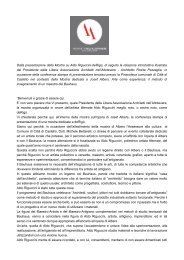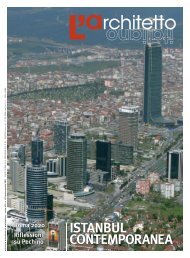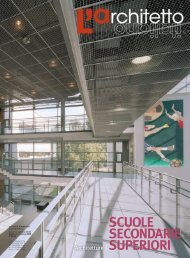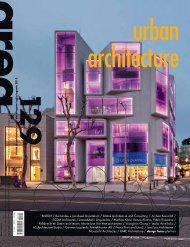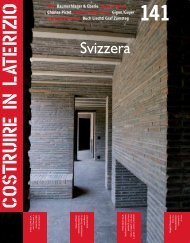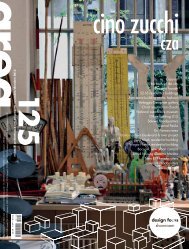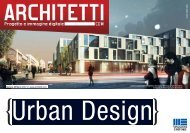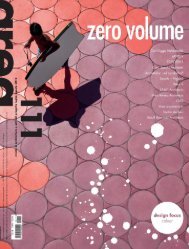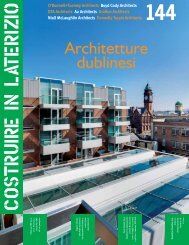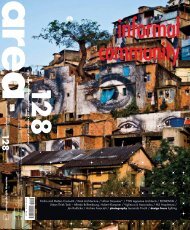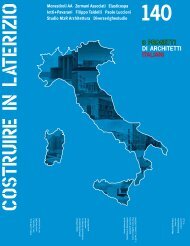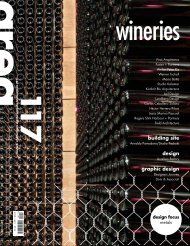Download AREA 127 - Architetti nell'Altotevere Libera Associazione
Download AREA 127 - Architetti nell'Altotevere Libera Associazione
Download AREA 127 - Architetti nell'Altotevere Libera Associazione
- No tags were found...
Create successful ePaper yourself
Turn your PDF publications into a flip-book with our unique Google optimized e-Paper software.
Spaceport AmericaFoster + PartnersNew Mexico, USA26client: New Mexico SpaceportAuthority (NMSA)tenant: Virgin Galacticarchitectural lead design:Foster + Partners (Norman Foster,Grant Brooker, AntoinetteNassopoulos-Erickson, Joon Paik,Hiroyuki Sube, See Teck Yeo,Kristine Nganarchitecture and engineering,project manager, structural andMEP engineer: URS corporationarchitecture: SMPC Architectsenvironmental design: PHA Consultcost estimating: Balis and Companysite area: 27,880 sqm includingaprongross area: 10,219 sqmn. of floors: 3date: 2007-2012photo by Spaceport America,Nigel Young_Foster + Partnerswww.fosterandpartners.comSituato in un’area desertica del New Mexico,lo Spaceport è un edificio unico nel suo genere.Obiettivo del progetto è di far vivere ai primituristi-astronauti tutto il brivido del viaggio nellospazio, con il minimo impatto ambientale. Da unavista aerea il terminal ricorda il logo della VirginGalactic, un occhio allungato, con l’area di sostache diviene iride. Per chi si trova a percorrere lastorica strada del Camino Real, la forma organicadel terminal si presenta come una morbida alturainserita nel paesaggio.Con la sua planimetria altamente efficientee razionale, lo Spaceport è stato progettatoprendendo come riferimento le dimensioni stessedella navicella spaziale e con un ottimo equilibriotra accessibilità e privacy.Gli ambienti riservati agli astronauti e gli spazidestinati ai visitatori sono perfettamente integrati conil resto dell’edificio, le aree più “sensibili” invece,quali la sala di controllo, rimangono visibili seppurad accesso limitato.Located in the desert-likelandscape of New Mexico,Spaceport is the first buildingof its kind in the world. Itsdesign aims to articulatethe thrill of space travel forthe first space tourists whilemaking a minimal impact onthe environment. Viewed fromspace, the terminal evokesVirgin Galactic’s brand logoof the eye, and is suggestiveof an elongated pupil, withthe apron completing theiris. Approached from thehistoric El Camino Real trail,the terminal’s organic formappears as a subtle rise in thelandscape.Organised into a highlyefficient and rational plan,Spaceport has been designedto relate to the dimensions ofthe spacecraft. There is alsoa careful balance betweenaccessibility and privacy. Theastronauts’ areas and visitorspaces are fully integratedwith the rest of the building,while the more sensitivezones – such as the controlroom – are visible, but havelimited access. Visitors andastronauts enter the buildingvia a deep channel cut into thelandscape. The retaining wallsform an exhibition space thatdocuments a history of spaceexploration alongside the storyof the region and its settlers.The strong linear axis of thechannel continues into thebuilding on a galleried levelto the super hangar – whichhouses the spacecraft and thesimulation room – throughto the terminal building. Aglazed facade on to therunway establishes a platformwithin the terminal building forcoveted views out to arrivingand departing spacecraft.


