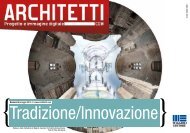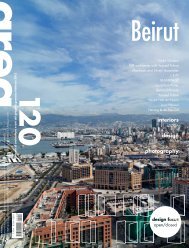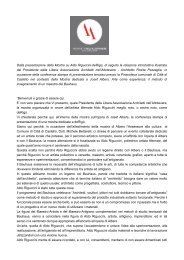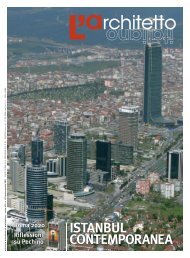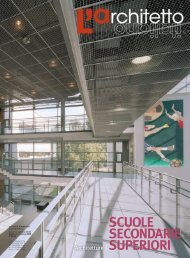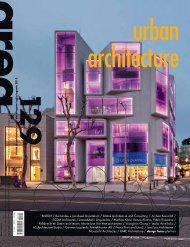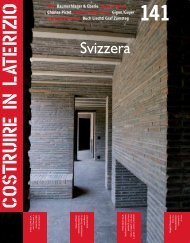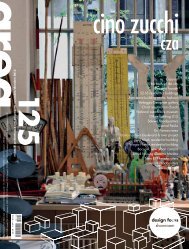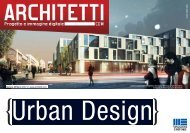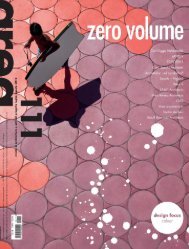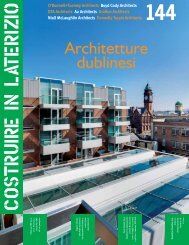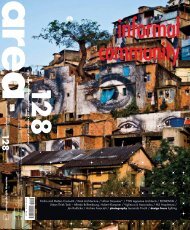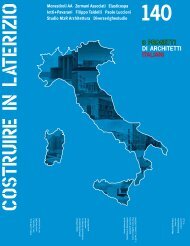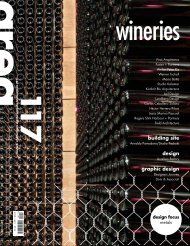Download AREA 127 - Architetti nell'Altotevere Libera Associazione
Download AREA 127 - Architetti nell'Altotevere Libera Associazione
Download AREA 127 - Architetti nell'Altotevere Libera Associazione
- No tags were found...
Create successful ePaper yourself
Turn your PDF publications into a flip-book with our unique Google optimized e-Paper software.
invisibili; della copertura dell’intera superficie costruitaattraverso un manto di terreno alto da cinquantacentimetri a oltre tre metri, per potervi impiantarenuovi vigneti e minimizzare il consumo di suolo.Una proposta che ha previsto l’impiego di materialinaturali, la terracotta e l’acciaio corten, oltre chedi cementi pigmentati nelle tonalità delle terre;l‘utilizzazione del pendio – condizione ovviamentepiù costosa e complessa per un impianto produttivo– per poter produrre per gravità (senza l’utilizzo dipompe e quindi di energia) la movimentazione delprodotto nella fase di fermentazione e maturazione;l'utilizzazione altresì dell’energia, cioè del frescoprodotto naturalmente dalla profondità della terra,per climatizzare i grandi spazi voltati dedicati allabarricaia e alla tinaia; l'utilizzazione della terranaturale in grandi spessori e peso, anziché dimateriali di produzione corrente, per coibentare edisolare termicamente ogni ambiente; la realizzazionedi enormi sbalzi per proteggere, attraverso l’ombra,l’irraggiamento delle necessarie parti vetrateconcepite non solo per portare la luce all’internodell’edificio ma soprattutto per portare le vigne e laterra a contatto diretto con gli spazi abitatie visitabili della cantina.level of the hill; theconstruction of technologicalsystems ranging from heatingplant to cooling towers, whollyinvisible; the building of a roofover the whole built surfacethat is covered by a layer ofearth, from fifty centimetres tomore than three metres thick,to make it possible to plantnew vineyards and reduceconsumption of the land toa minimum. The project hasbeen characterized by the useof natural materials, terracottaand Corten steel, as well asconcrete dyed in earth colours;the slope has been exploited– and this is obviously amore expensive and complexsolution for a manufacturingplant – to move the product bygravity (without using pumpsand thus energy) through thephases of fermentation andmaturation; moreover, theenergy or in other words thecoolness produced naturallyin the depths of the earthhas been used to control thetemperature inside the largevaulted spaces housing winebarrels and vats;thick and heavy layers ofnatural earth have beenused in place of more recentmaterials as thermal insulationof every room; finally, largeprojections have been builtto shade the indispensableglazed fronts – designednot only to bring light insidethe building but above allto establish a direct contactbetween the vineyards and thelandscape and the parts of thewinery that are inhabited oraccessible to the public – fromthe sun.



