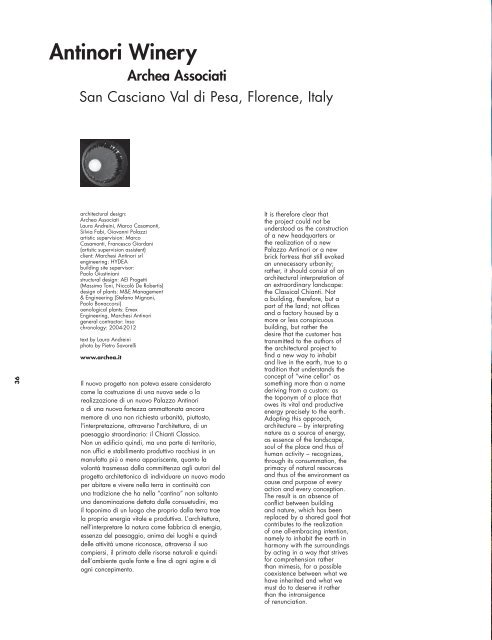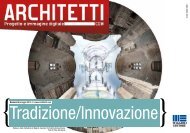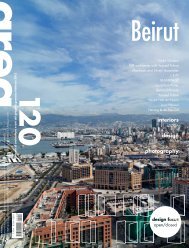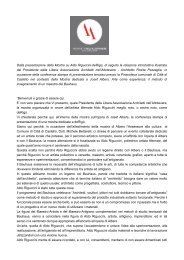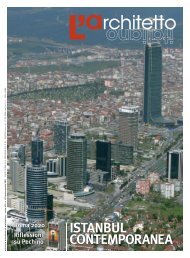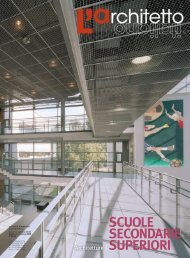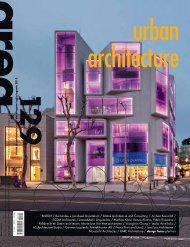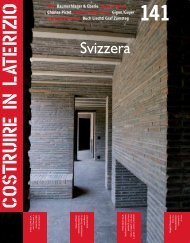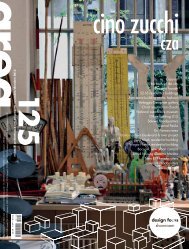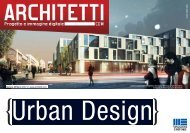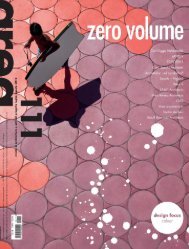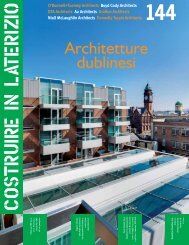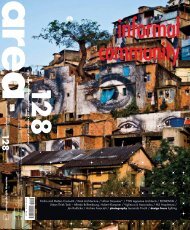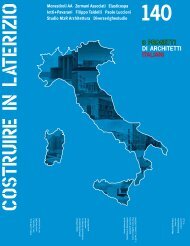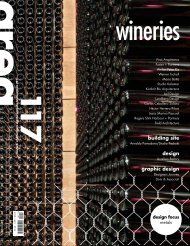Download AREA 127 - Architetti nell'Altotevere Libera Associazione
Download AREA 127 - Architetti nell'Altotevere Libera Associazione
Download AREA 127 - Architetti nell'Altotevere Libera Associazione
- No tags were found...
You also want an ePaper? Increase the reach of your titles
YUMPU automatically turns print PDFs into web optimized ePapers that Google loves.
Antinori WineryArchea AssociatiSan Casciano Val di Pesa, Florence, Italy36architectural design:Archea AssociatiLaura Andreini, Marco Casamonti,Silvia Fabi, Giovanni Polazziartistic supervision: MarcoCasamonti, Francesco Giordani(artistic supervision assistent)client: Marchesi Antinori srlengineering: HYDEAbuilding site supervisor:Paolo Giustinianistructural design: AEI Progetti(Massimo Toni, Niccolò De Robertis)design of plants: M&E Management& Engineering (Stefano Mignani,Paolo Bonaccorsi)oenological plants: EmexEngineering, Marchesi Antinorigeneral contractor: Insochronology: 2004-2012text by Laura Andreiniphoto by Pietro Savorelliwww.archea.itIl nuovo progetto non poteva essere consideratocome la costruzione di una nuova sede o larealizzazione di un nuovo Palazzo Antinorio di una nuova fortezza ammattonata ancoramemore di una non richiesta urbanità, piuttosto,l'interpretazione, attraverso l'architettura, di unpaesaggio straordinario: il Chianti Classico.Non un edificio quindi, ma una parte di territorio,non uffici e stabilimento produttivo racchiusi in unmanufatto più o meno appariscente, quanto lavolontà trasmessa dalla committenza agli autori delprogetto architettonico di individuare un nuovo modoper abitare e vivere nella terra in continuità conuna tradizione che ha nella “cantina” non soltantouna denominazione dettata dalle consuetudini, mail toponimo di un luogo che proprio dalla terra traela propria energia vitale e produttiva. L’architettura,nell’interpretare la natura come fabbrica di energia,essenza del paesaggio, anima dei luoghi e quindidelle attività umane riconosce, attraverso il suocompiersi, il primato delle risorse naturali e quindidell’ambiente quale fonte e fine di ogni agire e diogni concepimento.It is therefore clear thatthe project could not beunderstood as the constructionof a new headquarters orthe realization of a newPalazzo Antinori or a newbrick fortress that still evokedan unnecessary urbanity;rather, it should consist of anarchitectural interpretation ofan extraordinary landscape:the Classical Chianti. Nota building, therefore, but apart of the land; not officesand a factory housed by amore or less conspicuousbuilding, but rather thedesire that the customer hastransmitted to the authors ofthe architectural project tofind a new way to inhabitand live in the earth, true to atradition that understands theconcept of “wine cellar” assomething more than a namederiving from a custom: asthe toponym of a place thatowes its vital and productiveenergy precisely to the earth.Adopting this approach,architecture – by interpretingnature as a source of energy,as essence of the landscape,soul of the place and thus ofhuman activity – recognizes,through its consummation, theprimacy of natural resourcesand thus of the environment ascause and purpose of everyaction and every conception.The result is an absence ofconflict between buildingand nature, which has beenreplaced by a shared goal thatcontributes to the realizationof one all-embracing intention,namely to inhabit the earth inharmony with the surroundingsby acting in a way that strivesfor comprehension ratherthan mimesis, for a possiblecoexistence between what wehave inherited and what wemust do to deserve it ratherthan the intransigenceof renunciation.


