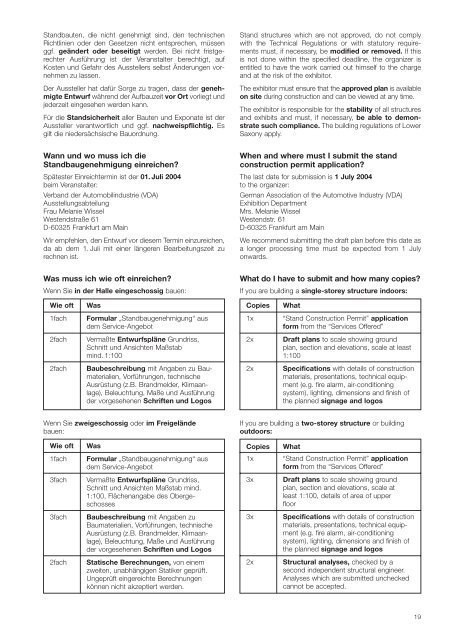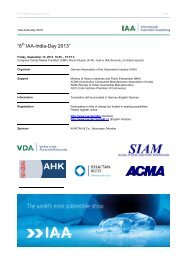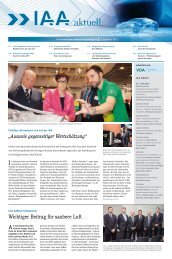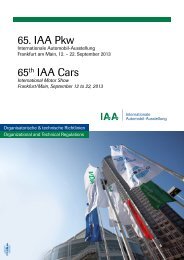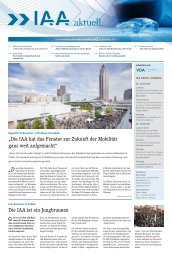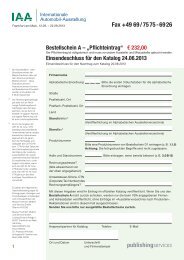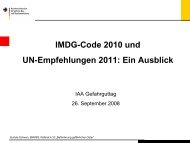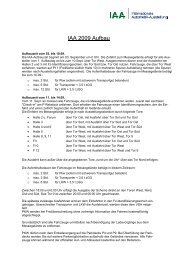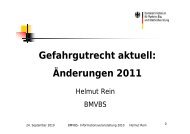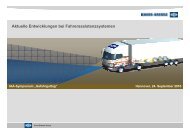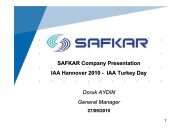Organisatorische und Technische Richtlinien - Archiv - IAA
Organisatorische und Technische Richtlinien - Archiv - IAA
Organisatorische und Technische Richtlinien - Archiv - IAA
Erfolgreiche ePaper selbst erstellen
Machen Sie aus Ihren PDF Publikationen ein blätterbares Flipbook mit unserer einzigartigen Google optimierten e-Paper Software.
Standbauten, die nicht genehmigt sind, den technischen<br />
<strong>Richtlinien</strong> oder den Gesetzen nicht entsprechen, müssen<br />
ggf. geändert oder beseitigt werden. Bei nicht fristgerechter<br />
Ausführung ist der Veranstalter berechtigt, auf<br />
Kosten <strong>und</strong> Gefahr des Ausstellers selbst Änderungen vornehmen<br />
zu lassen.<br />
Der Aussteller hat dafür Sorge zu tragen, dass der genehmigte<br />
Entwurf während der Aufbauzeit vor Ort vorliegt <strong>und</strong><br />
jederzeit eingesehen werden kann.<br />
Für die Standsicherheit aller Bauten <strong>und</strong> Exponate ist der<br />
Aussteller verantwortlich <strong>und</strong> ggf. nachweispflichtig. Es<br />
gilt die niedersächsische Bauordnung.<br />
Wann <strong>und</strong> wo muss ich die<br />
Standbaugenehmigung einreichen?<br />
Spätester Einreichtermin ist der 01. Juli 2004<br />
beim Veranstalter:<br />
Verband der Automobilindustrie (VDA)<br />
Ausstellungsabteilung<br />
Frau Melanie Wissel<br />
Westendstraße 61<br />
D-60325 Frankfurt am Main<br />
Wir empfehlen, den Entwurf vor diesem Termin einzureichen,<br />
da ab dem 1. Juli mit einer längeren Bearbeitungszeit zu<br />
rechnen ist.<br />
Was muss ich wie oft einreichen?<br />
Wenn Sie in der Halle eingeschossig bauen:<br />
Wie oft Was<br />
1fach Formular „Standbaugenehmigung“ aus<br />
dem Service-Angebot<br />
2fach Vermaßte Entwurfspläne Gr<strong>und</strong>riss,<br />
Schnitt <strong>und</strong> Ansichten Maßstab<br />
mind. 1:100<br />
2fach Baubeschreibung mit Angaben zu Baumaterialien,<br />
Vorführungen, technische<br />
Ausrüstung (z.B. Brandmelder, Klimaanlage),<br />
Beleuchtung, Maße <strong>und</strong> Ausführung<br />
der vorgesehenen Schriften <strong>und</strong> Logos<br />
Wenn Sie zweigeschossig oder im Freigelände<br />
bauen:<br />
Wie oft Was<br />
1fach Formular „Standbaugenehmigung“ aus<br />
dem Service-Angebot<br />
3fach Vermaßte Entwurfspläne Gr<strong>und</strong>riss,<br />
Schnitt <strong>und</strong> Ansichten Maßstab mind.<br />
1:100, Flächenangabe des Obergeschosses<br />
3fach Baubeschreibung mit Angaben zu<br />
Baumaterialien, Vorführungen, technische<br />
Ausrüstung (z.B. Brandmelder, Klimaanlage),<br />
Beleuchtung, Maße <strong>und</strong> Ausführung<br />
der vorgesehenen Schriften <strong>und</strong> Logos<br />
2fach Statische Berechnungen, von einem<br />
zweiten, unabhängigen Statiker geprüft.<br />
Ungeprüft eingereichte Berechnungen<br />
können nicht akzeptiert werden.<br />
Stand structures which are not approved, do not comply<br />
with the Technical Regulations or with statutory requirements<br />
must, if necessary, be modified or removed. If this<br />
is not done within the specified deadline, the organizer is<br />
entitled to have the work carried out himself to the charge<br />
and at the risk of the exhibitor.<br />
The exhibitor must ensure that the approved plan is available<br />
on site during construction and can be viewed at any time.<br />
The exhibitor is responsible for the stability of all structures<br />
and exhibits and must, if necessary, be able to demonstrate<br />
such compliance. The building regulations of Lower<br />
Saxony apply.<br />
When and where must I submit the stand<br />
construction permit application?<br />
The last date for submission is 1 July 2004<br />
to the organizer:<br />
German Association of the Automotive Industry (VDA)<br />
Exhibition Department<br />
Mrs. Melanie Wissel<br />
Westendstr. 61<br />
D-60325 Frankfurt am Main<br />
We recommend submitting the draft plan before this date as<br />
a longer processing time must be expected from 1 July<br />
onwards.<br />
What do I have to submit and how many copies?<br />
If you are building a single-storey structure indoors:<br />
Copies What<br />
1x “Stand Construction Permit” application<br />
form from the “Services Offered”<br />
2x Draft plans to scale showing gro<strong>und</strong><br />
plan, section and elevations, scale at least<br />
1:100<br />
2x Specifications with details of construction<br />
materials, presentations, technical equipment<br />
(e.g. fire alarm, air-conditioning<br />
system), lighting, dimensions and finish of<br />
the planned signage and logos<br />
If you are building a two-storey structure or building<br />
outdoors:<br />
Copies What<br />
1x “Stand Construction Permit” application<br />
form from the “Services Offered”<br />
3x Draft plans to scale showing gro<strong>und</strong><br />
plan, section and elevations, scale at<br />
least 1:100, details of area of upper<br />
floor<br />
3x Specifications with details of construction<br />
materials, presentations, technical equipment<br />
(e.g. fire alarm, air-conditioning<br />
system), lighting, dimensions and finish of<br />
the planned signage and logos<br />
2x Structural analyses, checked by a<br />
second independent structural engineer.<br />
Analyses which are submitted unchecked<br />
cannot be accepted.<br />
19


