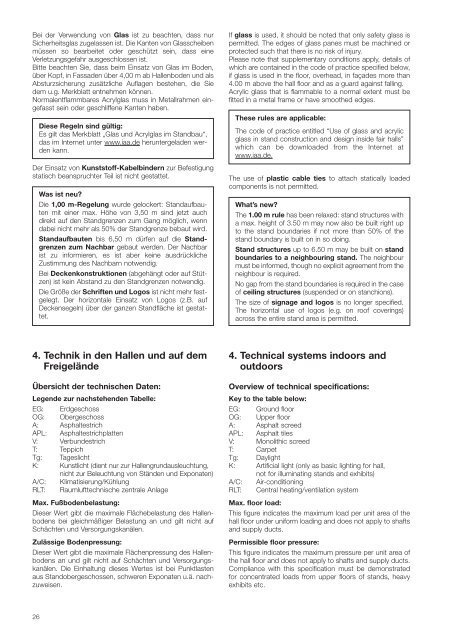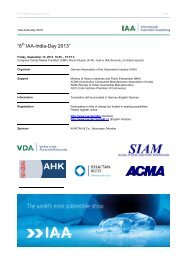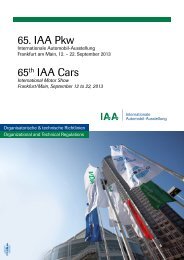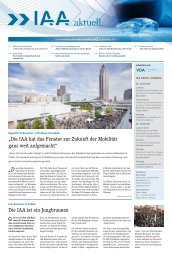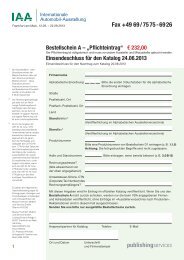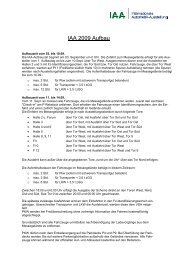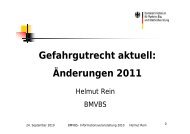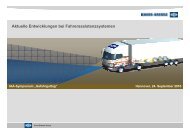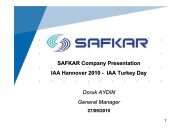Organisatorische und Technische Richtlinien - Archiv - IAA
Organisatorische und Technische Richtlinien - Archiv - IAA
Organisatorische und Technische Richtlinien - Archiv - IAA
Sie wollen auch ein ePaper? Erhöhen Sie die Reichweite Ihrer Titel.
YUMPU macht aus Druck-PDFs automatisch weboptimierte ePaper, die Google liebt.
Bei der Verwendung von Glas ist zu beachten, dass nur<br />
Sicherheitsglas zugelassen ist. Die Kanten von Glasscheiben<br />
müssen so bearbeitet oder geschützt sein, dass eine<br />
Verletzungsgefahr ausgeschlossen ist.<br />
Bitte beachten Sie, dass beim Einsatz von Glas im Boden,<br />
über Kopf, in Fassaden über 4,00 m ab Hallenboden <strong>und</strong> als<br />
Absturzsicherung zusätzliche Auflagen bestehen, die Sie<br />
dem u.g. Merkblatt entnehmen können.<br />
Normalentflammbares Acrylglas muss in Metallrahmen eingefasst<br />
sein oder geschliffene Kanten haben.<br />
26<br />
Diese Regeln sind gültig:<br />
Es gilt das Merkblatt „Glas <strong>und</strong> Acrylglas im Standbau“,<br />
das im Internet unter www.iaa.de heruntergeladen werden<br />
kann.<br />
Der Einsatz von Kunststoff-Kabelbindern zur Befestigung<br />
statisch beanspruchter Teil ist nicht gestattet.<br />
Was ist neu?<br />
Die 1,00 m-Regelung wurde gelockert: Standaufbauten<br />
mit einer max. Höhe von 3,50 m sind jetzt auch<br />
direkt auf den Standgrenzen zum Gang möglich, wenn<br />
dabei nicht mehr als 50% der Standgrenze bebaut wird.<br />
Standaufbauten bis 6,50 m dürfen auf die Standgrenzen<br />
zum Nachbar gebaut werden. Der Nachbar<br />
ist zu informieren, es ist aber keine ausdrückliche<br />
Zustimmung des Nachbarn notwendig.<br />
Bei Deckenkonstruktionen (abgehängt oder auf Stützen)<br />
ist kein Abstand zu den Standgrenzen notwendig.<br />
Die Größe der Schriften <strong>und</strong> Logos ist nicht mehr festgelegt.<br />
Der horizontale Einsatz von Logos (z.B. auf<br />
Deckensegeln) über der ganzen Standfläche ist gestattet.<br />
4. Technik in den Hallen <strong>und</strong> auf dem<br />
Freigelände<br />
Übersicht der technischen Daten:<br />
Legende zur nachstehenden Tabelle:<br />
EG: Erdgeschoss<br />
OG: Obergeschoss<br />
A: Asphaltestrich<br />
APL: Asphaltestrichplatten<br />
V: Verb<strong>und</strong>estrich<br />
T: Teppich<br />
Tg: Tageslicht<br />
K: Kunstlicht (dient nur zur Hallengr<strong>und</strong>ausleuchtung,<br />
nicht zur Beleuchtung von Ständen <strong>und</strong> Exponaten)<br />
A/C: Klimatisierung/Kühlung<br />
RLT: Raumlufttechnische zentrale Anlage<br />
Max. Fußbodenbelastung:<br />
Dieser Wert gibt die maximale Flächebelastung des Hallenbodens<br />
bei gleichmäßiger Belastung an <strong>und</strong> gilt nicht auf<br />
Schächten <strong>und</strong> Versorgungskanälen.<br />
Zulässige Bodenpressung:<br />
Dieser Wert gibt die maximale Flächenpressung des Hallenbodens<br />
an <strong>und</strong> gilt nicht auf Schächten <strong>und</strong> Versorgungskanälen.<br />
Die Einhaltung dieses Wertes ist bei Punktlasten<br />
aus Standobergeschossen, schweren Exponaten u.ä. nachzuweisen.<br />
If glass is used, it should be noted that only safety glass is<br />
permitted. The edges of glass panes must be machined or<br />
protected such that there is no risk of injury.<br />
Please note that supplementary conditions apply, details of<br />
which are contained in the code of practice specified below,<br />
if glass is used in the floor, overhead, in façades more than<br />
4.00 m above the hall floor and as a guard against falling.<br />
Acrylic glass that is flammable to a normal extent must be<br />
fitted in a metal frame or have smoothed edges.<br />
These rules are applicable:<br />
The code of practice entitled “Use of glass and acrylic<br />
glass in stand construction and design inside fair halls”<br />
which can be downloaded from the Internet at<br />
www.iaa.de.<br />
The use of plastic cable ties to attach statically loaded<br />
components is not permitted.<br />
What’s new?<br />
The 1.00 m rule has been relaxed: stand structures with<br />
a max. height of 3.50 m may now also be built right up<br />
to the stand bo<strong>und</strong>aries if not more than 50% of the<br />
stand bo<strong>und</strong>ary is built on in so doing.<br />
Stand structures up to 6.50 m may be built on stand<br />
bo<strong>und</strong>aries to a neighbouring stand. The neighbour<br />
must be informed, though no explicit agreement from the<br />
neighbour is required.<br />
No gap from the stand bo<strong>und</strong>aries is required in the case<br />
of ceiling structures (suspended or on stanchions).<br />
The size of signage and logos is no longer specified.<br />
The horizontal use of logos (e.g. on roof coverings)<br />
across the entire stand area is permitted.<br />
4. Technical systems indoors and<br />
outdoors<br />
Overview of technical specifications:<br />
Key to the table below:<br />
EG: Gro<strong>und</strong> floor<br />
OG: Upper floor<br />
A: Asphalt screed<br />
APL: Asphalt tiles<br />
V: Monolithic screed<br />
T: Carpet<br />
Tg: Daylight<br />
K: Artificial light (only as basic lighting for hall,<br />
not for illuminating stands and exhibits)<br />
A/C: Air-conditioning<br />
RLT: Central heating/ventilation system<br />
Max. floor load:<br />
This figure indicates the maximum load per unit area of the<br />
hall floor <strong>und</strong>er uniform loading and does not apply to shafts<br />
and supply ducts.<br />
Permissible floor pressure:<br />
This figure indicates the maximum pressure per unit area of<br />
the hall floor and does not apply to shafts and supply ducts.<br />
Compliance with this specification must be demonstrated<br />
for concentrated loads from upper floors of stands, heavy<br />
exhibits etc.


