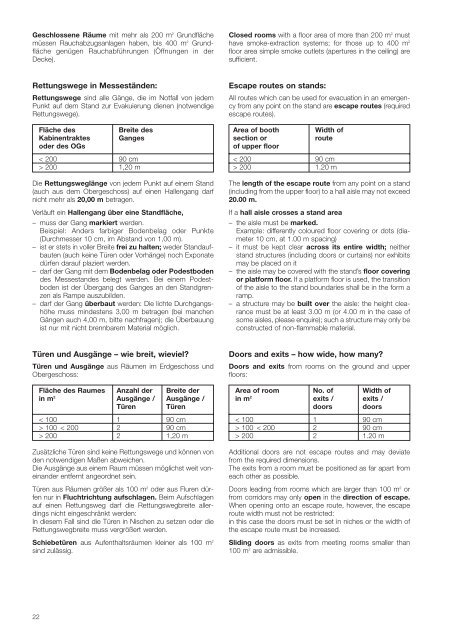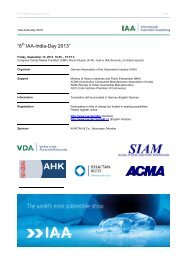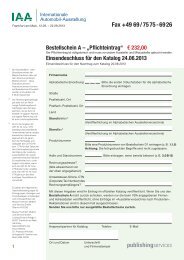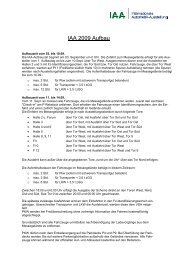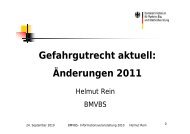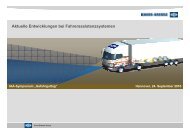Organisatorische und Technische Richtlinien - Archiv - IAA
Organisatorische und Technische Richtlinien - Archiv - IAA
Organisatorische und Technische Richtlinien - Archiv - IAA
Sie wollen auch ein ePaper? Erhöhen Sie die Reichweite Ihrer Titel.
YUMPU macht aus Druck-PDFs automatisch weboptimierte ePaper, die Google liebt.
Geschlossene Räume mit mehr als 200 m 2 Gr<strong>und</strong>fläche<br />
müssen Rauchabzugsanlagen haben, bis 400 m 2 Gr<strong>und</strong>fläche<br />
genügen Rauchabführungen (Öffnungen in der<br />
Decke).<br />
Rettungswege in Messeständen:<br />
Rettungswege sind alle Gänge, die im Notfall von jedem<br />
Punkt auf dem Stand zur Evakuierung dienen (notwendige<br />
Rettungswege).<br />
Fläche des Breite des<br />
Kabinentraktes<br />
oder des OGs<br />
Ganges<br />
< 200 90 cm<br />
> 200 1,20 m<br />
Die Rettungsweglänge von jedem Punkt auf einem Stand<br />
(auch aus dem Obergeschoss) auf einen Hallengang darf<br />
nicht mehr als 20,00 m betragen.<br />
Verläuft ein Hallengang über eine Standfläche,<br />
– muss der Gang markiert werden.<br />
– Beispiel: Anders farbiger Bodenbelag oder Punkte<br />
(Durchmesser 10 cm, im Abstand von 1,00 m).<br />
– ist er stets in voller Breite frei zu halten; weder Standaufbauten<br />
(auch keine Türen oder Vorhänge) noch Exponate<br />
dürfen darauf plaziert werden.<br />
– darf der Gang mit dem Bodenbelag oder Podestboden<br />
des Messestandes belegt werden. Bei einem Podestboden<br />
ist der Übergang des Ganges an den Standgrenzen<br />
als Rampe auszubilden.<br />
– darf der Gang überbaut werden: Die lichte Durchgangshöhe<br />
muss mindestens 3,00 m betragen (bei manchen<br />
Gängen auch 4,00 m, bitte nachfragen); die Überbauung<br />
ist nur mit nicht brennbarem Material möglich.<br />
Türen <strong>und</strong> Ausgänge – wie breit, wieviel?<br />
Türen <strong>und</strong> Ausgänge aus Räumen im Erdgeschoss <strong>und</strong><br />
Obergeschoss:<br />
Fläche des Raumes Anzahl der Breite der<br />
in m2 Ausgänge / Ausgänge /<br />
Türen Türen<br />
< 100 1 90 cm<br />
> 100 < 200 2 90 cm<br />
> 200 2 1,20 m<br />
Zusätzliche Türen sind keine Rettungswege <strong>und</strong> können von<br />
den notwendigen Maßen abweichen.<br />
Die Ausgänge aus einem Raum müssen möglichst weit voneinander<br />
entfernt angeordnet sein.<br />
Türen aus Räumen größer als 100 m2 oder aus Fluren dürfen<br />
nur in Fluchtrichtung aufschlagen. Beim Aufschlagen<br />
auf einen Rettungsweg darf die Rettungswegbreite allerdings<br />
nicht eingeschränkt werden:<br />
In diesem Fall sind die Türen in Nischen zu setzen oder die<br />
Rettungswegbreite muss vergrößert werden.<br />
Schiebetüren aus Aufenthaltsräumen kleiner als 100 m2 sind zulässig.<br />
22<br />
Closed rooms with a floor area of more than 200 m 2 must<br />
have smoke-extraction systems; for those up to 400 m 2<br />
floor area simple smoke outlets (apertures in the ceiling) are<br />
sufficient.<br />
Escape routes on stands:<br />
All routes which can be used for evacuation in an emergency<br />
from any point on the stand are escape routes (required<br />
escape routes).<br />
Area of booth Width of<br />
section or<br />
of upper floor<br />
route<br />
< 200 90 cm<br />
> 200 1.20 m<br />
The length of the escape route from any point on a stand<br />
(including from the upper floor) to a hall aisle may not exceed<br />
20.00 m.<br />
If a hall aisle crosses a stand area<br />
– the aisle must be marked.<br />
– Example: differently coloured floor covering or dots (diameter<br />
10 cm, at 1.00 m spacing)<br />
– it must be kept clear across its entire width; neither<br />
stand structures (including doors or curtains) nor exhibits<br />
may be placed on it<br />
– the aisle may be covered with the stand’s floor covering<br />
or platform floor. If a platform floor is used, the transition<br />
of the aisle to the stand bo<strong>und</strong>aries shall be in the form a<br />
ramp.<br />
– a structure may be built over the aisle: the height clearance<br />
must be at least 3.00 m (or 4.00 m in the case of<br />
some aisles, please enquire); such a structure may only be<br />
constructed of non-flammable material.<br />
Doors and exits – how wide, how many?<br />
Doors and exits from rooms on the gro<strong>und</strong> and upper<br />
floors:<br />
Area of room No. of Width of<br />
in m2 exits / exits /<br />
doors doors<br />
< 100 1 90 cm<br />
> 100 < 200 2 90 cm<br />
> 200 2 1.20 m<br />
Additional doors are not escape routes and may deviate<br />
from the required dimensions.<br />
The exits from a room must be positioned as far apart from<br />
each other as possible.<br />
Doors leading from rooms which are larger than 100 m2 or<br />
from corridors may only open in the direction of escape.<br />
When opening onto an escape route, however, the escape<br />
route width must not be restricted:<br />
in this case the doors must be set in niches or the width of<br />
the escape route must be increased.<br />
Sliding doors as exits from meeting rooms smaller than<br />
100 m 2 are admissible.


