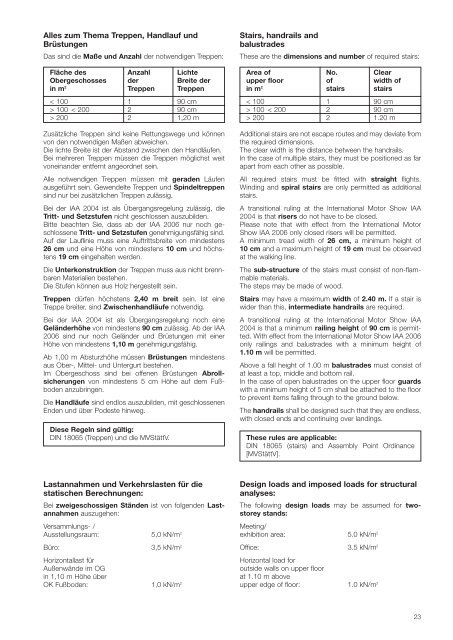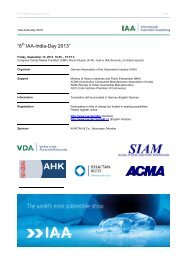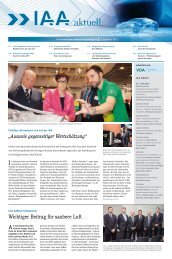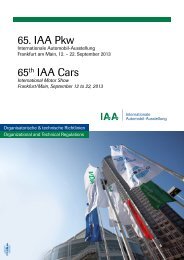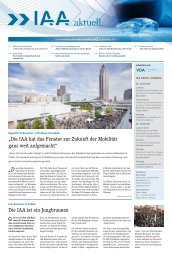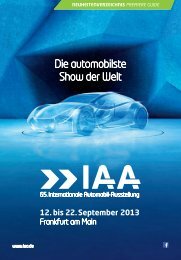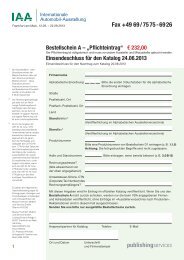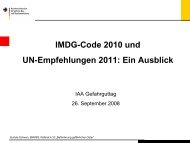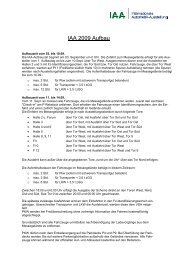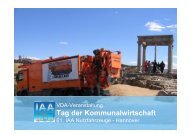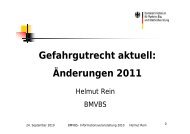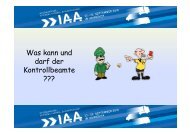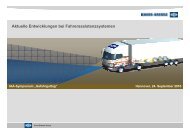Organisatorische und Technische Richtlinien - Archiv - IAA
Organisatorische und Technische Richtlinien - Archiv - IAA
Organisatorische und Technische Richtlinien - Archiv - IAA
Erfolgreiche ePaper selbst erstellen
Machen Sie aus Ihren PDF Publikationen ein blätterbares Flipbook mit unserer einzigartigen Google optimierten e-Paper Software.
Alles zum Thema Treppen, Handlauf <strong>und</strong><br />
Brüstungen<br />
Das sind die Maße <strong>und</strong> Anzahl der notwendigen Treppen:<br />
Fläche des Anzahl Lichte<br />
Obergeschosses der Breite der<br />
in m2 Treppen Treppen<br />
< 100 1 90 cm<br />
> 100 < 200 2 90 cm<br />
> 200 2 1,20 m<br />
Zusätzliche Treppen sind keine Rettungswege <strong>und</strong> können<br />
von den notwendigen Maßen abweichen.<br />
Die lichte Breite ist der Abstand zwischen den Handläufen.<br />
Bei mehreren Treppen müssen die Treppen möglichst weit<br />
voneinander entfernt angeordnet sein.<br />
Alle notwendigen Treppen müssen mit geraden Läufen<br />
ausgeführt sein. Gewendelte Treppen <strong>und</strong> Spindeltreppen<br />
sind nur bei zusätzlichen Treppen zulässig.<br />
Bei der <strong>IAA</strong> 2004 ist als Übergangsregelung zulässig, die<br />
Tritt- <strong>und</strong> Setzstufen nicht geschlossen auszubilden.<br />
Bitte beachten Sie, dass ab der <strong>IAA</strong> 2006 nur noch geschlossene<br />
Tritt- <strong>und</strong> Setzstufen genehmigungsfähig sind.<br />
Auf der Lauflinie muss eine Auftrittsbreite von mindestens<br />
26 cm <strong>und</strong> eine Höhe von mindestens 10 cm <strong>und</strong> höchstens<br />
19 cm eingehalten werden.<br />
Die Unterkonstruktion der Treppen muss aus nicht brennbaren<br />
Materialien bestehen.<br />
Die Stufen können aus Holz hergestellt sein.<br />
Treppen dürfen höchstens 2,40 m breit sein. Ist eine<br />
Treppe breiter, sind Zwischenhandläufe notwendig.<br />
Bei der <strong>IAA</strong> 2004 ist als Übergangsregelung noch eine<br />
Geländerhöhe von mindestens 90 cm zulässig. Ab der <strong>IAA</strong><br />
2006 sind nur noch Geländer <strong>und</strong> Brüstungen mit einer<br />
Höhe von mindestens 1,10 m genehmigungsfähig.<br />
Ab 1,00 m Absturzhöhe müssen Brüstungen mindestens<br />
aus Ober-, Mittel- <strong>und</strong> Untergurt bestehen.<br />
Im Obergeschoss sind bei offenen Brüstungen Abrollsicherungen<br />
von mindestens 5 cm Höhe auf dem Fußboden<br />
anzubringen.<br />
Die Handläufe sind endlos auszubilden, mit geschlossenen<br />
Enden <strong>und</strong> über Podeste hinweg.<br />
Diese Regeln sind gültig:<br />
DIN 18065 (Treppen) <strong>und</strong> die MVStättV.<br />
Lastannahmen <strong>und</strong> Verkehrslasten für die<br />
statischen Berechnungen:<br />
Bei zweigeschossigen Ständen ist von folgenden Lastannahmen<br />
auszugehen:<br />
Versammlungs- /<br />
Ausstellungsraum: 5,0 kN/m2 Büro: 3,5 kN/m 2<br />
Horizontallast für<br />
Außenwände im OG<br />
in 1,10 m Höhe über<br />
OK Fußboden: 1,0 kN/m 2<br />
Stairs, handrails and<br />
balustrades<br />
These are the dimensions and number of required stairs:<br />
Area of No. Clear<br />
upper floor of width of<br />
in m2 stairs stairs<br />
< 100 1 90 cm<br />
> 100 < 200 2 90 cm<br />
> 200 2 1.20 m<br />
Additional stairs are not escape routes and may deviate from<br />
the required dimensions.<br />
The clear width is the distance between the handrails.<br />
In the case of multiple stairs, they must be positioned as far<br />
apart from each other as possible.<br />
All required stairs must be fitted with straight flights.<br />
Winding and spiral stairs are only permitted as additional<br />
stairs.<br />
A transitional ruling at the International Motor Show <strong>IAA</strong><br />
2004 is that risers do not have to be closed.<br />
Please note that with effect from the International Motor<br />
Show <strong>IAA</strong> 2006 only closed risers will be permitted.<br />
A minimum tread width of 26 cm, a minimum height of<br />
10 cm and a maximum height of 19 cm must be observed<br />
at the walking line.<br />
The sub-structure of the stairs must consist of non-flammable<br />
materials.<br />
The steps may be made of wood.<br />
Stairs may have a maximum width of 2.40 m. If a stair is<br />
wider than this, intermediate handrails are required.<br />
A transitional ruling at the International Motor Show <strong>IAA</strong><br />
2004 is that a minimum railing height of 90 cm is permitted.<br />
With effect from the International Motor Show <strong>IAA</strong> 2006<br />
only railings and balustrades with a minimum height of<br />
1.10 m will be permitted.<br />
Above a fall height of 1.00 m balustrades must consist of<br />
at least a top, middle and bottom rail.<br />
In the case of open balustrades on the upper floor guards<br />
with a minimum height of 5 cm shall be attached to the floor<br />
to prevent items falling through to the gro<strong>und</strong> below.<br />
The handrails shall be designed such that they are endless,<br />
with closed ends and continuing over landings.<br />
These rules are applicable:<br />
DIN 18065 (stairs) and Assembly Point Ordinance<br />
[MVStättV].<br />
Design loads and imposed loads for structural<br />
analyses:<br />
The following design loads may be assumed for twostorey<br />
stands:<br />
Meeting/<br />
exhibition area: 5.0 kN/m2 Office: 3.5 kN/m 2<br />
Horizontal load for<br />
outside walls on upper floor<br />
at 1.10 m above<br />
upper edge of floor: 1.0 kN/m 2<br />
23


