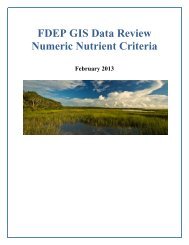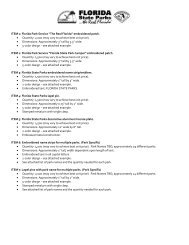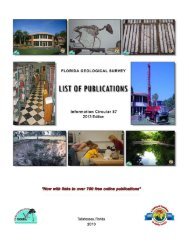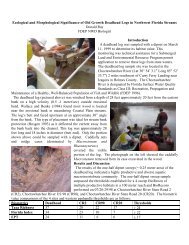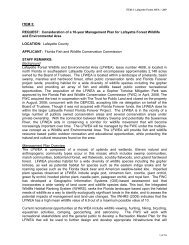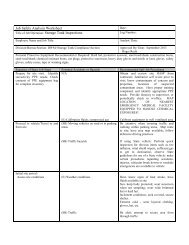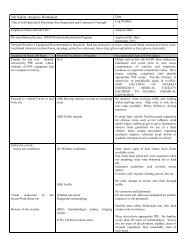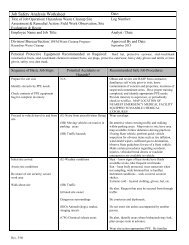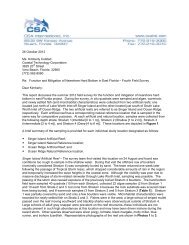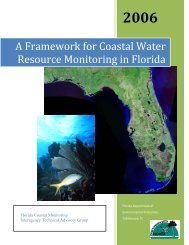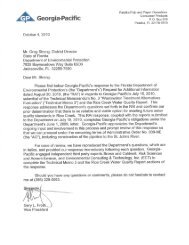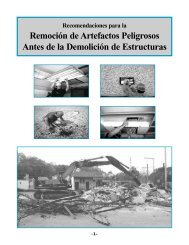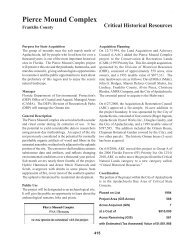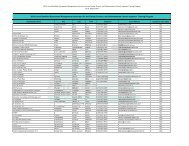- Page 1 and 2: Acquisition and Restoration Council
- Page 3 and 4: ITEM 1: Announcements:
- Page 5 and 6: Acquisition and Restoration Council
- Page 7 and 8: ARC Summary August 12, 2010 Ms. Lau
- Page 9 and 10: 5 ARC Summary August 12, 2010 ITEM
- Page 11 and 12: ARC Summary August 12, 2010 ITEM 12
- Page 13 and 14: ARC Summary August 12, 2010 Dr. Fre
- Page 15 and 16: ARC Summary August 12, 2010 State h
- Page 17 and 18: ARC Summary August 12, 2010 Ms. Mar
- Page 19 and 20: OLD BUSINESS 2 ARC Summary August 1
- Page 21 and 22: OTHER MANAGEMENT ISSUES 4 ARC Summa
- Page 23 and 24: ARC Summary August 13, 2010 Dr. Fre
- Page 25 and 26: ARC Summary August 13, 2010 as a st
- Page 27 and 28: ARC Summary August 13, 2010 would b
- Page 29 and 30: ARC Summary August 13, 2010 papers
- Page 31 and 32: ARC Summary August 13, 2010 was not
- Page 33 and 34: ARC Summary August 13, 2010 surfici
- Page 35 and 36: Acquisition and Restoration Council
- Page 37 and 38: Consumptive Use Permit number 8932
- Page 40 and 41: Exhibit O
- Page 42 and 43: USE IS NOT INCOMPATIBLE: The trail
- Page 44 and 45: 14775 Old St. Augustine Road Jackso
- Page 47 and 48: September 14, 2010 Mr. Robin Smith
- Page 49: PRITCHARD ROAD EXTENSION The purpos
- Page 54 and 55: Photo 3 View of the paved multi-use
- Page 56 and 57: Transportation Element: P L\ :\ \'
- Page 58 and 59: Mr. Robin Smith Page 2 September 14
- Page 60 and 61: will provide the City with a detail
- Page 62 and 63: ARC Ten Questions - Jacksonville-Ba
- Page 64 and 65: ITEM 5: REQUEST: Consideration to e
- Page 66: OGT Lease # 4576 - - o 100 200 400
- Page 75 and 76: ITEM 6: REQUEST: Consideration to e
- Page 77 and 78: Roadway 5 would have to be utilized
- Page 95 and 96: I I I I Attachment A POLICY 2.131-0
- Page 107 and 108:
Thornhill Property Surrounding Road
- Page 109 and 110:
Roadway No.1 - Holly Hill Grove Roa
- Page 111 and 112:
Roadway No.3 - Minute Maid Ramp Roa
- Page 113 and 114:
Roadway No.5 - Minute Maid Ramp Roa
- Page 115 and 116:
• FDC Grove Road Extension is in
- Page 117 and 118:
North Ridge Trail Alternative Align
- Page 121 and 122:
Map B' Proposed Road Network at the
- Page 125 and 126:
ORDINANCE NO. 09 -_ AN ORDINANCE OF
- Page 127 and 128:
Attachment A POLICY 2.13] -06 - SPE
- Page 129 and 130:
I I I I I I I 4 G I I I I I I I I I
- Page 132 and 133:
• Ridge Trail running between two
- Page 134:
ARTICLE 27 GREEN SWAMP AREA OF CRIT
- Page 143 and 144:
From: Rogowski, Diane Sent: Monday,
- Page 145 and 146:
Padraic Bergin Living Trust - Parce
- Page 147 and 148:
Padraic Bergin Living Trust - Parce
- Page 149 and 150:
Property Search -- Monroe County Pr
- Page 152 and 153:
Ara Nersesyan - Parcel ID #00090440
- Page 154:
Ara Nersesyan - Parcel ID #00090440
- Page 157:
ITEM 8: REQUEST: Consideration of a
- Page 160 and 161:
Lake Hatchineha Parcels Proposed fo
- Page 162 and 163:
To: Ellen Stere From: Katy NeSmith
- Page 165 and 166:
Site 2 2 Parcels 3.10 Acres Parcels
- Page 167 and 168:
Osceola Pine Savannas Parcels Propo
- Page 169 and 170:
Osceola Pine Savannas Parcels Propo
- Page 171 and 172:
ITEM 10: REQUEST: Consideration of
- Page 173 and 174:
ITEM 11: REQUEST: Annual update on
- Page 175 and 176:
Status of Conservation Easements -
- Page 177 and 178:
Conclusions The State of Florida ho
- Page 179 and 180:
SUMMARY OF MANAGED AREA ACREAGES Ma
- Page 181 and 182:
Division Of State Lands - Bureau of
- Page 183 and 184:
Division Of State Lands - Bureau of
- Page 185 and 186:
ITEM 12: REQUEST: Consideration of
- Page 187 and 188:
team also commended the Box-R WMA l
- Page 189 and 190:
The review teams observed many exam
- Page 191 and 192:
LAND MANAGEMENT REVIEW TEAM REPORTS
- Page 193 and 194:
How to read the reports To improve
- Page 195 and 196:
Consensus Commendations to the Mana
- Page 197 and 198:
6. Discussion in the management pla
- Page 199 and 200:
Hydrologic/Geologic function Hydro-
- Page 201 and 202:
Signage III.G.3 4 5 3 5 4 4 4.17 La
- Page 203 and 204:
addressed under listed species, as
- Page 205 and 206:
Consensus Commendations to the Mana
- Page 207 and 208:
1. Discussion in the management pla
- Page 209 and 210:
prevention - pests/pathogens III.E.
- Page 211 and 212:
Non-Native, Invasive & Problem Spec
- Page 213 and 214:
APPENDIX B: I.A. Natural Communitie
- Page 215 and 216:
Name of Site: Yellow River WMA Coun
- Page 217 and 218:
� Listed Species, specifically an
- Page 219 and 220:
APPENDIX A: PLAN REVIEW 1 2 3 4 AVE
- Page 221 and 222:
Hunting VI.A.1 1 1 1 1 1.00 Fishing
- Page 223 and 224:
Equipment V.2.b 1 1 1 1 1.00 Staff
- Page 225 and 226:
Name of Site: Box-R WMA County: Fra
- Page 227 and 228:
1. Discussion in the management pla
- Page 229 and 230:
prevention - pests/pathogens III.E.
- Page 231 and 232:
control - plants III.E.2.a 5 5 4 5
- Page 233 and 234:
Name of Site: St. Marks River SP Co
- Page 235 and 236:
Checklist Findings The following it
- Page 237 and 238:
Cultural Resources (Archeological &
- Page 239 and 240:
Name of Site: Colt Creek SP County:
- Page 241 and 242:
to this or any other park unit unle
- Page 243 and 244:
APPENDIX A: PLAN REVIEW 1 2 3 4 5 6
- Page 245 and 246:
Group Camp VI.A.6 1 1 1 1 1 1 1.00
- Page 247 and 248:
Staff V.3 1 2 2 2 1 X 1.60 Funding
- Page 249 and 250:
II.A.B. Cultural Resources � Need
- Page 251 and 252:
Name of Site: Hilochee WMA County:
- Page 253 and 254:
FWC deems necessary for making impo
- Page 255 and 256:
7. Discussion in the management pla
- Page 257 and 258:
Scrub (10 acres) III.B.2 0 0 1 1 0
- Page 259 and 260:
Resource Management, Prescribed Fir
- Page 261 and 262:
APPENDIX B: I.A. Natural Communitie
- Page 263 and 264:
Name of Site: Babcock Ranch Preserv
- Page 265 and 266:
� Natural Communities, specifical
- Page 267 and 268:
APPENDIX A: PLAN REVIEW 1 2 3 4 5 6
- Page 269 and 270:
Interpretive facilities and signs I
- Page 271 and 272:
Environmental Education & Outreach
- Page 273 and 274:
II.A.B. Cultural Resources � Sugg
- Page 275:
STATE OF FLORIDA LAND MANAGEMENT UN
- Page 278 and 279:
are developing facilities to protec
- Page 280 and 281:
Resource Land Management Uniform Ac
- Page 282 and 283:
Florida Department of Environmental
- Page 284 and 285:
RESOURCE MANAGEMENT Exotic Species
- Page 286 and 287:
During fiscal year 2009-10, CAMA’
- Page 288 and 289:
Florida Department of Environmental
- Page 290 and 291:
RESOURCE MANAGEMENT Exotic Species
- Page 292 and 293:
During the fiscal year 2009-10, DOF
- Page 294 and 295:
Florida Fish and Wildlife Conservat
- Page 296 and 297:
Fish and Wildlife Conservation Comm
- Page 298 and 299:
updated 1,289 archaeological and hi
- Page 300 and 301:
DEPARTMENT OF RECREATION AND PARKS
- Page 302 and 303:
OFFICE OF COASTAL AND AQUATIC MANAG
- Page 304 and 305:
DIVISION OF FORESTRY (DOF) MANAGEME
- Page 306 and 307:
FLORIDA FISH AND WILDLIFE CONSERVAT
- Page 308 and 309:
Management Unit Lead Agency Public
- Page 310 and 311:
Management Unit Lead Agency Public
- Page 312 and 313:
Management Unit Lead Agency Public
- Page 314 and 315:
Management Unit Lead Agency Public
- Page 316 and 317:
Management Unit Lead Agency Public
- Page 318 and 319:
Management Unit Lead Agency Public
- Page 320 and 321:
Management Unit Lead Agency Public
- Page 322 and 323:
Management Unit Lead Agency Public
- Page 324 and 325:
Management Unit Lead Agency Public
- Page 326 and 327:
Management Unit Lead Agency Public
- Page 329 and 330:
Management Unit Lead Agency Total A
- Page 331 and 332:
Management Unit Lead Agency Total A
- Page 333 and 334:
Management Unit Lead Agency Total A
- Page 335 and 336:
Management Unit Lead Agency Total A
- Page 337 and 338:
Management Unit Lead Agency Total A
- Page 339:
Management Unit Lead Agency Total A
- Page 342 and 343:
Management Unit Operational Costs o
- Page 344 and 345:
Management Unit Operational Costs o
- Page 346 and 347:
Management Unit Operational Costs o
- Page 348 and 349:
Management Unit Operational Costs o
- Page 350 and 351:
SECONDARY MANAGER TRACTS FY 2009-20
- Page 352 and 353:
FLORIDA FISH AND WILDLIFE CONSERVAT
- Page 354 and 355:
(3) coordinate learning/training op
- Page 356 and 357:
Office of Coastal and Aquatic Manag
- Page 358 and 359:
Division of Forestry Determining Ec
- Page 360 and 361:
Division of Historical Resources EC
- Page 362 and 363:
Land Management Uniform Accounting
- Page 364 and 365:
Includes signs, brochures, maps and
- Page 366 and 367:
(3)(b) Each reporting agency shall
- Page 368 and 369:
Acquisition and Restoration Council
- Page 371:
Table of Contents Council Chairman
- Page 374 and 375:
Additionally, with only a few excep
- Page 377:
Habitat Restoration and Improvement
- Page 380 and 381:
GOAL: Habitat Restoration and Impro
- Page 382 and 383:
GOAL: Habitat Restoration and Impro
- Page 384 and 385:
GOAL: Habitat Restoration and Impro
- Page 386 and 387:
GOAL: Habitat Restoration and Impro
- Page 388 and 389:
GOAL: Habitat Restoration and Impro
- Page 390 and 391:
GOAL: Habitat Restoration and Impro
- Page 392 and 393:
GOAL: Habitat Restoration and Impro
- Page 394 and 395:
GOAL: Habitat Restoration and Impro
- Page 396 and 397:
GOAL: Habitat Restoration and Impro
- Page 399 and 400:
GOAL: Public Access and Recreationa
- Page 401 and 402:
GOAL: Public Access and Recreationa
- Page 403 and 404:
GOAL: Public Access and Recreationa
- Page 405 and 406:
GOAL: Public Access and Recreationa
- Page 407 and 408:
GOAL: Public Access and Recreationa
- Page 409 and 410:
GOAL: Public Access and Recreationa
- Page 411 and 412:
GOAL: Public Access and Recreationa
- Page 413 and 414:
GOAL: Public Access and Recreationa
- Page 415 and 416:
GOAL: Public Access and Recreationa
- Page 417:
Hydrological Preservation and Resto
- Page 420 and 421:
GOAL: Hydrological Preservation and
- Page 422 and 423:
GOAL: Hydrological Preservation and
- Page 424 and 425:
GOAL: Hydrological Preservation and
- Page 426 and 427:
GOAL: Hydrological Preservation and
- Page 428 and 429:
GOAL: Hydrological Preservation and
- Page 430 and 431:
GOAL: Hydrological Preservation and
- Page 432 and 433:
GOAL: Hydrological Preservation and
- Page 435:
GOAL: Sustainable Forest Management
- Page 439 and 440:
GOAL: Exotic and Invasive Species M
- Page 441 and 442:
GOAL: Exotic and Invasive Species M
- Page 443 and 444:
GOAL: Exotic and Invasive Species M
- Page 445 and 446:
GOAL: Exotic and Invasive Species M
- Page 447 and 448:
GOAL: Exotic and Invasive Species M
- Page 449 and 450:
GOAL: Exotic and Invasive Species M
- Page 451 and 452:
GOAL: Exotic and Invasive Species M
- Page 453:
Capital Facilities and Infrastructu
- Page 456 and 457:
GOAL: Capital Facilities and Infras
- Page 458 and 459:
GOAL: Capital Facilities and Infras
- Page 460 and 461:
GOAL: Capital Facilities and Infras
- Page 462 and 463:
GOAL: Capital Facilities and Infras
- Page 464 and 465:
GOAL: Capital Facilities and Infras
- Page 466 and 467:
GOAL: Capital Facilities and Infras
- Page 468 and 469:
GOAL: Capital Facilities and Infras
- Page 470 and 471:
GOAL: Capital Facilities and Infras
- Page 472 and 473:
GOAL: Capital Facilities and Infras
- Page 474 and 475:
GOAL: Capital Facilities and Infras
- Page 476 and 477:
GOAL: Capital Facilities and Infras
- Page 478 and 479:
106
- Page 480 and 481:
GOAL: Cultural and Historical Resou
- Page 482 and 483:
GOAL: Cultural and Historical Resou
- Page 484 and 485:
GOAL: Cultural and Historical Resou
- Page 486 and 487:
GOAL: Cultural and Historical Resou
- Page 488 and 489:
GOAL: Cultural and Historical Resou
- Page 490 and 491:
GOAL: Cultural and Historical Resou
- Page 492 and 493:
GOAL: Cultural and Historical Resou
- Page 494 and 495:
122
- Page 496 and 497:
GOAL: Imperiled Species Habitat Mai
- Page 498 and 499:
GOAL: Imperiled Species Habitat Mai
- Page 500 and 501:
GOAL: Imperiled Species Habitat Mai
- Page 502 and 503:
GOAL: Imperiled Species Habitat Mai
- Page 504 and 505:
GOAL: Imperiled Species Habitat Mai
- Page 506 and 507:
GOAL: Imperiled Species Habitat Mai
- Page 508 and 509:
GOAL: Imperiled Species Habitat Mai
- Page 510 and 511:
138
- Page 512 and 513:
140
- Page 514 and 515:
Unit Name: Addison Blockhouse Histo
- Page 516 and 517:
Unit Name: Alfred B. Maclay Gardens
- Page 518 and 519:
Unit Name: Amelia Island State Park
- Page 520 and 521:
Unit Name: Anclote Key Preserve Sta
- Page 522 and 523:
Unit Name: Avalon State Park Acres:
- Page 524 and 525:
Unit Name: Bald Point State Park Ac
- Page 526 and 527:
Unit Name: Big Lagoon State Park Ac
- Page 528 and 529:
Unit Name: Big Talbot Island State
- Page 530 and 531:
Unit Name: Blackwater River State P
- Page 532 and 533:
Unit Name: Bulow Creek State Park A
- Page 534 and 535:
Unit Name: Caladesi Island State Pa
- Page 536 and 537:
Unit Name: Cayo Costa State Park Ac
- Page 538 and 539:
Unit Name: Cedar Key Scrub State Re
- Page 540 and 541:
Unit Name: Cockroach Bay Preserve S
- Page 542 and 543:
Unit Name: Colt Creek State Park Ac
- Page 544 and 545:
Unit Name: Crystal River Archaeolog
- Page 546 and 547:
Unit Name: Curry Hammock State Park
- Page 548 and 549:
Unit Name: Dagny Johnson Key Largo
- Page 550 and 551:
Unit Name: Deer Lake State Park Acr
- Page 552 and 553:
Unit Name: Devil’s Millhopper Geo
- Page 554 and 555:
Unit Name: Dr. Julian G. Bruce St.
- Page 556 and 557:
Unit Name: Dunns Creek State Park A
- Page 558 and 559:
Unit Name: Eden Gardens State Park
- Page 560 and 561:
Unit Name: Elie Schiller Homosassa
- Page 562 and 563:
Unit Name: Fakahatchee Strand Prese
- Page 564 and 565:
Unit Name: Fanning Springs State Pa
- Page 566 and 567:
Unit Name: Fernandina Plaza Histori
- Page 568 and 569:
Unit Name: Forest Capital Museum St
- Page 570 and 571:
Unit Name: Fort Cooper State Park A
- Page 572 and 573:
Unit Name: Fort Mose Historic State
- Page 574 and 575:
Unit Name: Fort Zachary Taylor Hist
- Page 576 and 577:
Unit Name: Gamble Rogers Memorial S
- Page 578 and 579:
Unit Name: George Crady Bridge Fish
- Page 580 and 581:
Unit Name: Haw Creek Preserve State
- Page 582 and 583:
Unit Name: Highlands Hammock State
- Page 584 and 585:
Unit Name: Honeymoon Island State P
- Page 586 and 587:
Unit Name: Hugh Taylor Birch State
- Page 588 and 589:
Unit Name: Indian Key Historic Stat
- Page 590 and 591:
Unit Name: John D. MacArthur Beach
- Page 592 and 593:
Unit Name: John Pennekamp Coral Ree
- Page 594 and 595:
Unit Name: Jonathan Dickinson State
- Page 596 and 597:
Unit Name: Kissimmee Prairie Preser
- Page 598 and 599:
Unit Name: Lafayette Blue Springs S
- Page 600 and 601:
Unit Name: Lake Jackson Mounds Arch
- Page 602 and 603:
Unit Name: Lake Kissimmee State Par
- Page 604 and 605:
Unit Name: Lake Manatee State Park
- Page 606 and 607:
Unit Name: Letchworth-Love Mounds A
- Page 608 and 609:
Unit Name: Little Manatee River Sta
- Page 610 and 611:
Unit Name: Long Key State Park Acre
- Page 612 and 613:
Unit Name: Madira Bickel Mound Stat
- Page 614 and 615:
Unit Name: Manatee Springs State Pa
- Page 616 and 617:
Unit Name: Mike Roess Gold Head Bra
- Page 618 and 619:
Unit Name: Myakka River State Park
- Page 620 and 621:
Unit Name: North Peninsula State Pa
- Page 622 and 623:
Unit Name: Olustee Battlefield Hist
- Page 624 and 625:
Unit Name: Oleta River State Park A
- Page 626 and 627:
Unit Name: Orman House Historic Sta
- Page 628 and 629:
Unit Name: Paynes Creek Historic St
- Page 630 and 631:
Unit Name: Peacock Springs State Pa
- Page 632 and 633:
Unit Name: Ponce de Leon Springs St
- Page 634 and 635:
Unit Name: Rainbow Springs State Pa
- Page 636 and 637:
Unit Name: Rock Springs Run State R
- Page 638 and 639:
Unit Name: San Marcos de Apalachee
- Page 640 and 641:
Unit Name: Savannas Preserve State
- Page 642 and 643:
Unit Name: Sebastian Inlet State Pa
- Page 644 and 645:
Unit Name: Skyway Fishing Pier Stat
- Page 646 and 647:
Unit Name: St. Lucie Inlet Preserve
- Page 648 and 649:
Unit Name: St. Sebastian River Pres
- Page 650 and 651:
Unit Name: Stump Pass Beach State P
- Page 652 and 653:
Unit Name: T.H. Stone Memorial St.
- Page 654 and 655:
Unit Name: Terra Ceia Preserve Stat
- Page 656 and 657:
Unit Name: Three Rivers State Park
- Page 658 and 659:
Unit Name: Topsail Hill Preserve St
- Page 660 and 661:
Unit Name: Troy Spring State Park A
- Page 662 and 663:
Unit Name: Washington Oaks Gardens
- Page 664 and 665:
Unit Name: Wekiwa Springs State Par
- Page 666 and 667:
Unit Name: Windley Key Fossil Reef
- Page 668 and 669:
Unit Name: Yellow Bluff Fort Histor
- Page 670 and 671:
Unit Name: Yulee Sugar Mill Ruins H
- Page 672 and 673:
300
- Page 674 and 675:
Unit Name: Acres: 11,950 Managing A
- Page 676 and 677:
Unit Name: Rookery Bay National Est
- Page 678 and 679:
306
- Page 680 and 681:
• Number of units managed = 43 un
- Page 682 and 683:
Unit Name: Acres: 15.19 Description
- Page 684 and 685:
Unit Name: Bagdad Mill Site Acres:
- Page 686 and 687:
Unit Name: Blackwater Heritage Stat
- Page 688 and 689:
Unit Name: Chipola River Greenway -
- Page 690 and 691:
Unit Name: Cross Seminole Trail Acr
- Page 692 and 693:
Unit Name: East Central Regional Ra
- Page 694 and 695:
Unit Name: General James A. Van Fle
- Page 696 and 697:
Unit Name: Ichetucknee Trace Recrea
- Page 698 and 699:
Unit Name: Lake Okeechobee Scenic T
- Page 700 and 701:
Unit Name: Lehigh Greenway Rail-Tra
- Page 702 and 703:
Unit Name: Miccosukee Canopy Road G
- Page 704 and 705:
Unit Name: Palatka-to-Lake Butler S
- Page 706 and 707:
Unit Name: Palm River Park (McKay B
- Page 708 and 709:
Unit Name: Pinellas Trail NE Extens
- Page 710 and 711:
Unit Name: Price’s Scrub Greenway
- Page 712 and 713:
Unit Name: South Brevard Linear Tra
- Page 714 and 715:
Unit Name: South Tampa Greenway (Ma
- Page 716 and 717:
Unit Name: St. Marks National Wildl
- Page 718 and 719:
Unit Name: Tallahassee-St. Marks Hi
- Page 720 and 721:
Unit Name: West Jacksonville Connec
- Page 722 and 723:
Unit Name: Chain of Lakes Trail (fo
- Page 724 and 725:
Unit Name: Withlacoochee State Trai
- Page 726 and 727:
354
- Page 728 and 729:
Unit Name: Belmore State Forest Acr
- Page 730 and 731:
Unit Name: Blackwater River State F
- Page 732 and 733:
Unit Name: Cary State Forest Acres:
- Page 734 and 735:
Unit Name: Cottage Hill State Fores
- Page 736 and 737:
Unit Name: Etoniah Creek State Fore
- Page 738 and 739:
Unit Name: Goethe State Forest Acre
- Page 740 and 741:
Unit Name: Indian Lake State Forest
- Page 742 and 743:
Unit Name: John M. Bethea State For
- Page 744 and 745:
Unit Name: Lake Talquin State Fores
- Page 746 and 747:
Unit Name: Little Big Econ State Fo
- Page 748 and 749:
Unit Name: Myakka State Forest Acre
- Page 750 and 751:
Unit Name: Picayune Strand State Fo
- Page 752 and 753:
Unit Name: Point Washington State F
- Page 754 and 755:
Unit Name: Ross Prairie State Fores
- Page 756 and 757:
Unit Name: Tate’s Hell State Fore
- Page 758 and 759:
Unit Name: Twin Rivers State Forest
- Page 760 and 761:
Unit Name: Watson Island State Fore
- Page 762 and 763:
Unit Name: Withlacoochee State Fore
- Page 764 and 765:
392
- Page 766 and 767:
Unit Name: Andrews Wildlife Managem
- Page 768 and 769:
Unit Name: Apalachicola River Wildl
- Page 770 and 771:
Unit Name: Big Bend Wildlife Manage
- Page 772 and 773:
Unit Name: Bull Creek Wildlife Mana
- Page 774 and 775:
Unit Name: Chassahowitzka Wildlife
- Page 776 and 777:
Unit Name: Dinner Island Ranch Wild
- Page 778 and 779:
Unit Name: Fisheating Creek Wildlif
- Page 780 and 781:
Unit Name: Fred C. Babcock Cecil M.
- Page 782 and 783:
Unit Name: Half Moon Wildlife Manag
- Page 784 and 785:
Unit Name: Holey Land Wildlife Mana
- Page 786 and 787:
Unit Name: Joe Budd Wildlife Manage
- Page 788 and 789:
Unit Name: Judges Cave Wildlife and
- Page 790 and 791:
Unit Name: Lake Stone Fish Manageme
- Page 792 and 793:
Unit Name: Lake Tohopekaliga - Para
- Page 794 and 795:
Unit Name: Little Gator Creek Wildl
- Page 796 and 797:
Unit Name: Rotenberger Wildlife Man
- Page 798 and 799:
Unit Name: Spirit of the Wild Wildl
- Page 800 and 801:
Unit Name: T.M. Goodwin Waterfowl M
- Page 802 and 803:
Unit Name: Three Lakes Wildlife Man
- Page 804 and 805:
Unit Name: Triple N Ranch Wildlife
- Page 806 and 807:
434
- Page 808 and 809:
Division of Historical Resources 20
- Page 810 and 811:
438
- Page 812 and 813:
440
- Page 814 and 815:
Acquisition and Restoration Council
- Page 816 and 817:
444
- Page 818 and 819:
Column 11: Total number of acres wi
- Page 820 and 821:
GOAL: Exotic and Invasive Species M
- Page 822 and 823:
is and continues to be threatened b
- Page 824 and 825:
ITEM 14: Management plans for prope



