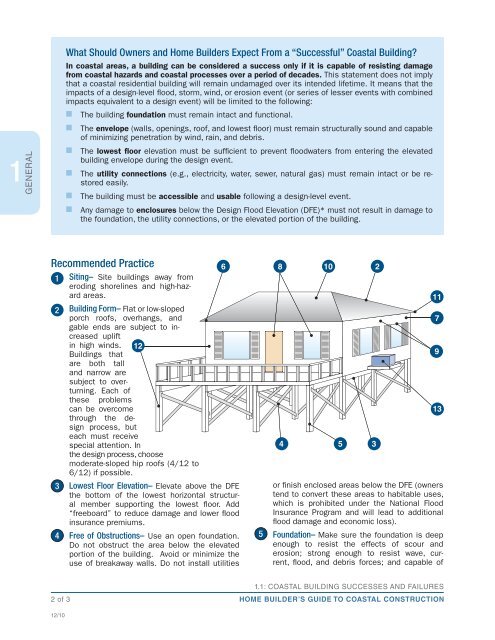FEMA P-499: Home Builder's Guide to Coastal Construction
FEMA P-499: Home Builder's Guide to Coastal Construction
FEMA P-499: Home Builder's Guide to Coastal Construction
You also want an ePaper? Increase the reach of your titles
YUMPU automatically turns print PDFs into web optimized ePapers that Google loves.
1<br />
GENERAL<br />
What Should Owners and <strong>Home</strong> Builders Expect From a “Successful” <strong>Coastal</strong> Building?<br />
In coastal areas, a building can be considered a success only if it is capable of resisting damage<br />
from coastal hazards and coastal processes over a period of decades. This statement does not imply<br />
that a coastal residential building will remain undamaged over its intended lifetime. It means that the<br />
impacts of a design-level flood, s<strong>to</strong>rm, wind, or erosion event (or series of lesser events with combined<br />
impacts equivalent <strong>to</strong> a design event) will be limited <strong>to</strong> the following:<br />
n The building foundation must remain intact and functional.<br />
n The envelope (walls, openings, roof, and lowest floor) must remain structurally sound and capable<br />
of minimizing penetration by wind, rain, and debris.<br />
n The lowest floor elevation must be sufficient <strong>to</strong> prevent floodwaters from entering the elevated<br />
building envelope during the design event.<br />
n The utility connections (e.g., electricity, water, sewer, natural gas) must remain intact or be res<strong>to</strong>red<br />
easily.<br />
n The building must be accessible and usable following a design-level event.<br />
Recommended Practice<br />
1<br />
2<br />
3<br />
4<br />
2 of 3<br />
12/10<br />
n Any damage <strong>to</strong> enclosures below the Design Flood Elevation (DFE)* must not result in damage <strong>to</strong><br />
the foundation, the utility connections, or the elevated portion of the building.<br />
Siting– Site buildings away from<br />
eroding shorelines and high-hazard<br />
areas.<br />
Building Form– Flat or low-sloped<br />
porch roofs, overhangs, and<br />
gable ends are subject <strong>to</strong> increased<br />
uplift<br />
in high winds.<br />
Buildings that<br />
are both tall<br />
and narrow are<br />
subject <strong>to</strong> overturning.<br />
Each of<br />
these problems<br />
can be overcome<br />
through the design<br />
process, but<br />
each must receive<br />
special attention. In<br />
the design process, choose<br />
moderate-sloped hip roofs (4/12 <strong>to</strong><br />
6/12) if possible.<br />
Lowest Floor Elevation– Elevate above the DFE<br />
the bot<strong>to</strong>m of the lowest horizontal structural<br />
member supporting the lowest floor. Add<br />
“freeboard” <strong>to</strong> reduce damage and lower flood<br />
insurance premiums.<br />
Free of Obstructions– Use an open foundation.<br />
Do not obstruct the area below the elevated<br />
portion of the building. Avoid or minimize the<br />
use of breakaway walls. Do not install utilities<br />
5<br />
or finish enclosed areas below the DFE (owners<br />
tend <strong>to</strong> convert these areas <strong>to</strong> habitable uses,<br />
which is prohibited under the National Flood<br />
Insurance Program and will lead <strong>to</strong> additional<br />
flood damage and economic loss).<br />
Foundation– Make sure the foundation is deep<br />
enough <strong>to</strong> resist the effects of scour and<br />
erosion; strong enough <strong>to</strong> resist wave, current,<br />
flood, and debris forces; and capable of<br />
1.1: COASTAL BUILDING SUCCESSES AND FAILURES<br />
HOME BUILDER’S GUIDE TO COASTAL CONSTRUCTION


