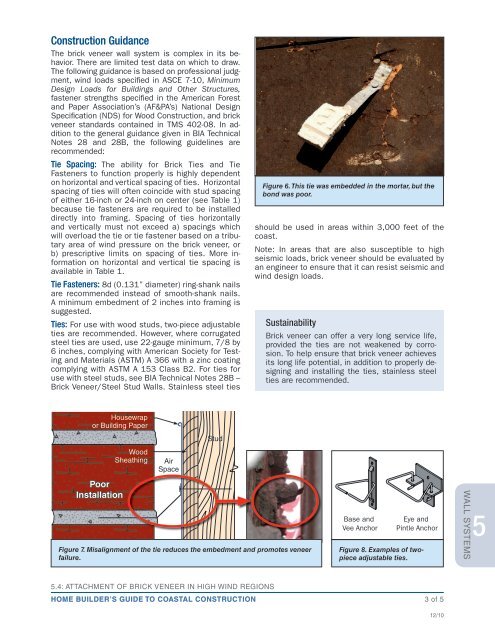FEMA P-499: Home Builder's Guide to Coastal Construction
FEMA P-499: Home Builder's Guide to Coastal Construction
FEMA P-499: Home Builder's Guide to Coastal Construction
You also want an ePaper? Increase the reach of your titles
YUMPU automatically turns print PDFs into web optimized ePapers that Google loves.
<strong>Construction</strong> Guidance<br />
The brick veneer wall system is complex in its behavior.<br />
There are limited test data on which <strong>to</strong> draw.<br />
The following guidance is based on professional judgment,<br />
wind loads specified in ASCE 7-10, Minimum<br />
Design Loads for Buildings and Other Structures,<br />
fastener strengths specified in the American Forest<br />
and Paper Association’s (AF&PA’s) National Design<br />
Specification (NDS) for Wood <strong>Construction</strong>, and brick<br />
veneer standards contained in TMS 402-08. In addition<br />
<strong>to</strong> the general guidance given in BIA Technical<br />
Notes 28 and 28B, the following guidelines are<br />
recommended:<br />
Tie Spacing: The ability for Brick Ties and Tie<br />
Fasteners <strong>to</strong> function properly is highly dependent<br />
on horizontal and vertical spacing of ties. Horizontal<br />
spacing of ties will often coincide with stud spacing<br />
of either 16-inch or 24-inch on center (see Table 1)<br />
because tie fasteners are required <strong>to</strong> be installed<br />
directly in<strong>to</strong> framing. Spacing of ties horizontally<br />
and vertically must not exceed a) spacings which<br />
will overload the tie or tie fastener based on a tributary<br />
area of wind pressure on the brick veneer, or<br />
b) prescriptive limits on spacing of ties. More information<br />
on horizontal and vertical tie spacing is<br />
available in Table 1.<br />
Tie Fasteners: 8d (0.131” diameter) ring-shank nails<br />
are recommended instead of smooth-shank nails.<br />
A minimum embedment of 2 inches in<strong>to</strong> framing is<br />
suggested.<br />
Ties: For use with wood studs, two-piece adjustable<br />
ties are recommended. However, where corrugated<br />
steel ties are used, use 22-gauge minimum, 7/8 by<br />
6 inches, complying with American Society for Testing<br />
and Materials (ASTM) A 366 with a zinc coating<br />
complying with ASTM A 153 Class B2. For ties for<br />
use with steel studs, see BIA Technical Notes 28B –<br />
Brick Veneer/Steel Stud Walls. Stainless steel ties<br />
Figure 7. Misalignment of the tie reduces the embedment and promotes veneer<br />
failure.<br />
5.4: ATTACHMENT OF BRICK VENEER IN HIGH WIND REGIONS<br />
HOME BUILDER’S GUIDE TO COASTAL CONSTRUCTION<br />
Figure 6. This tie was embedded in the mortar, but the<br />
bond was poor.<br />
should be used in areas within 3,000 feet of the<br />
coast.<br />
Note: In areas that are also susceptible <strong>to</strong> high<br />
seismic loads, brick veneer should be evaluated by<br />
an engineer <strong>to</strong> ensure that it can resist seismic and<br />
wind design loads.<br />
Sustainability<br />
Brick veneer can offer a very long service life,<br />
provided the ties are not weakened by corrosion.<br />
To help ensure that brick veneer achieves<br />
its long life potential, in addition <strong>to</strong> properly designing<br />
and installing the ties, stainless steel<br />
ties are recommended.<br />
Figure 8. Examples of twopiece<br />
adjustable ties.<br />
3 of 5<br />
12/10<br />
WALL SYSTEMS<br />
5


