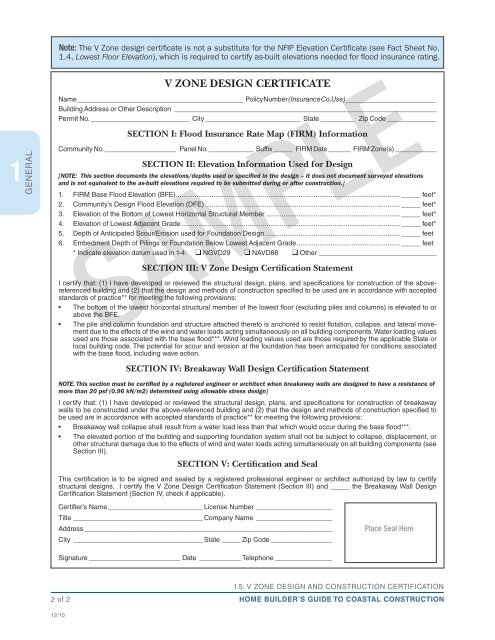FEMA P-499: Home Builder's Guide to Coastal Construction
FEMA P-499: Home Builder's Guide to Coastal Construction
FEMA P-499: Home Builder's Guide to Coastal Construction
Create successful ePaper yourself
Turn your PDF publications into a flip-book with our unique Google optimized e-Paper software.
1<br />
GENERAL<br />
Note: The V Zone design certificate is not a substitute for the NFIP Elevation Certificate (see Fact Sheet No.<br />
1.4, Lowest Floor Elevation), which is required <strong>to</strong> certify as-built elevations needed for flood insurance rating.<br />
2 of 2<br />
12/10<br />
V ZONE DESIGN CERTIFICATE<br />
Name ____________________________________________ Policy Number (Insurance Co. Use) ________________________<br />
Building Address or Other Description _____________________________________________________________________<br />
Permit No. __________________________ City _________________________ State _________ Zip Code _____________<br />
SECTION I: Flood Insurance Rate Map (FIRM) Information<br />
Community No. ___________________ Panel No. ____________ Suffix _____ FIRM Date ______ FIRM Zone(s) ___________<br />
SECTION II: Elevation Information Used for Design<br />
[NOTE: This section documents the elevations/depths used or specified in the design – it does not document surveyed elevations<br />
and is not equivalent <strong>to</strong> the as-built elevations required <strong>to</strong> be submitted during or after construction.]<br />
1. FIRM Base Flood Elevation (BFE) ......................................................................................................................._____ feet*<br />
2. Community’s Design Flood Elevation (DFE) ......................................................................................................._____ feet*<br />
3. Elevation of the Bot<strong>to</strong>m of Lowest Horizontal Structural Member ......................................................................._____ feet*<br />
4. Elevation of Lowest Adjacent Grade ...................................................................................................................._____ feet*<br />
5. Depth of Anticipated Scour/Erosion used for Foundation Design ........................................................................_____ feet*<br />
6. Embedment Depth of Pilings or Foundation Below Lowest Adjacent Grade ......................................................._____ feet*<br />
* Indicate elevation datum used in 1-4: ❑ NGVD29 ❑ NAVD88 ❑ Other _______________________________<br />
SAMPLE<br />
SECTION III: V Zone Design Certification Statement<br />
I certify that: (1) I have developed or reviewed the structural design, plans, and specifications for construction of the abovereferenced<br />
building and (2) that the design and methods of construction specified <strong>to</strong> be used are in accordance with accepted<br />
standards of practice** for meeting the following provisions:<br />
• The bot<strong>to</strong>m of the lowest horizontal structural member of the lowest floor (excluding piles and columns) is elevated <strong>to</strong> or<br />
above the BFE.<br />
• The pile and column foundation and structure attached there<strong>to</strong> is anchored <strong>to</strong> resist flotation, collapse, and lateral movement<br />
due <strong>to</strong> the effects of the wind and water loads acting simultaneously on all building components. Water loading values<br />
used are those associated with the base flood***. Wind loading values used are those required by the applicable State or<br />
local building code. The potential for scour and erosion at the foundation has been anticipated for conditions associated<br />
with the base flood, including wave action.<br />
SECTION IV: Breakaway Wall Design Certification Statement<br />
NOTE. This section must be certified by a registered engineer or architect when breakaway walls are designed <strong>to</strong> have a resistance of<br />
more than 20 psf (0.96 kN/m2) determined using allowable stress design]<br />
I certify that: (1) I have developed or reviewed the structural design, plans, and specifications for construction of breakaway<br />
walls <strong>to</strong> be constructed under the above-referenced building and (2) that the design and methods of construction specified <strong>to</strong><br />
be used are in accordance with accepted standards of practice** for meeting the following provisions:<br />
• Breakaway wall collapse shall result from a water load less than that which would occur during the base flood***.<br />
• The elevated portion of the building and supporting foundation system shall not be subject <strong>to</strong> collapse, displacement, or<br />
other structural damage due <strong>to</strong> the effects of wind and water loads acting simultaneously on all building components (see<br />
Section III).<br />
SECTION V: Certification and Seal<br />
This certification is <strong>to</strong> be signed and sealed by a registered professional engineer or architect authorized by law <strong>to</strong> certify<br />
structural designs. I certify the V Zone Design Certification Statement (Section III) and _____ the Breakaway Wall Design<br />
Certification Statement (Section IV, check if applicable).<br />
Certifier’s Name _________________________ License Number ____________________<br />
Title __________________________________ Company Name ____________________<br />
Address _________________________________________________________________<br />
City __________________________________ State _____ Zip Code ________________<br />
Signature ________________________ Date ___________ Telephone _______________<br />
Place Seal Here<br />
1.5: V ZONE DESIGN AND CONSTRUCTION CERTIFICATION<br />
HOME BUILDER’S GUIDE TO COASTAL CONSTRUCTION


