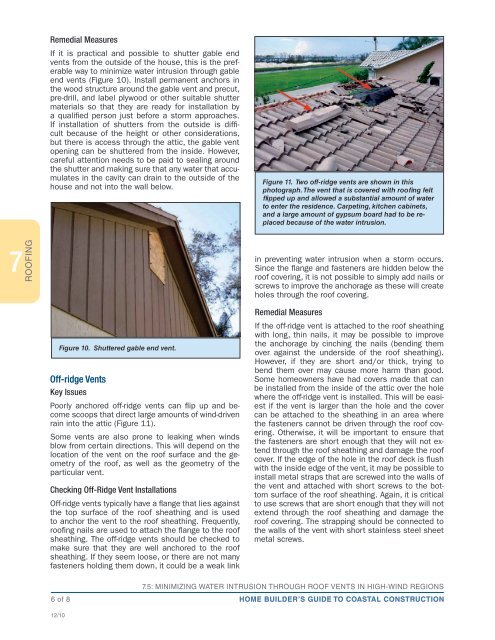FEMA P-499: Home Builder's Guide to Coastal Construction
FEMA P-499: Home Builder's Guide to Coastal Construction
FEMA P-499: Home Builder's Guide to Coastal Construction
You also want an ePaper? Increase the reach of your titles
YUMPU automatically turns print PDFs into web optimized ePapers that Google loves.
7<br />
ROOFING<br />
Remedial Measures<br />
If it is practical and possible <strong>to</strong> shutter gable end<br />
vents from the outside of the house, this is the preferable<br />
way <strong>to</strong> minimize water intrusion through gable<br />
end vents (Figure 10). Install permanent anchors in<br />
the wood structure around the gable vent and precut,<br />
pre-drill, and label plywood or other suitable shutter<br />
materials so that they are ready for installation by<br />
a qualified person just before a s<strong>to</strong>rm approaches.<br />
If installation of shutters from the outside is difficult<br />
because of the height or other considerations,<br />
but there is access through the attic, the gable vent<br />
opening can be shuttered from the inside. However,<br />
careful attention needs <strong>to</strong> be paid <strong>to</strong> sealing around<br />
the shutter and making sure that any water that accumulates<br />
in the cavity can drain <strong>to</strong> the outside of the<br />
house and not in<strong>to</strong> the wall below.<br />
Off-ridge Vents<br />
Key Issues<br />
Poorly anchored off-ridge vents can flip up and become<br />
scoops that direct large amounts of wind-driven<br />
rain in<strong>to</strong> the attic (Figure 11).<br />
Some vents are also prone <strong>to</strong> leaking when winds<br />
blow from certain directions. This will depend on the<br />
location of the vent on the roof surface and the geometry<br />
of the roof, as well as the geometry of the<br />
particular vent.<br />
Checking Off-Ridge Vent Installations<br />
Off-ridge vents typically have a flange that lies against<br />
the <strong>to</strong>p surface of the roof sheathing and is used<br />
<strong>to</strong> anchor the vent <strong>to</strong> the roof sheathing. Frequently,<br />
roofing nails are used <strong>to</strong> attach the flange <strong>to</strong> the roof<br />
sheathing. The off-ridge vents should be checked <strong>to</strong><br />
make sure that they are well anchored <strong>to</strong> the roof<br />
sheathing. If they seem loose, or there are not many<br />
fasteners holding them down, it could be a weak link<br />
6 of 8<br />
12/10<br />
Figure 10. Shuttered gable end vent.<br />
Figure 11. Two off-ridge vents are shown in this<br />
pho<strong>to</strong>graph. The vent that is covered with roofing felt<br />
flipped up and allowed a substantial amount of water<br />
<strong>to</strong> enter the residence. Carpeting, kitchen cabinets,<br />
and a large amount of gypsum board had <strong>to</strong> be replaced<br />
because of the water intrusion.<br />
in preventing water intrusion when a s<strong>to</strong>rm occurs.<br />
Since the flange and fasteners are hidden below the<br />
roof covering, it is not possible <strong>to</strong> simply add nails or<br />
screws <strong>to</strong> improve the anchorage as these will create<br />
holes through the roof covering.<br />
Remedial Measures<br />
If the off-ridge vent is attached <strong>to</strong> the roof sheathing<br />
with long, thin nails, it may be possible <strong>to</strong> improve<br />
the anchorage by cinching the nails (bending them<br />
over against the underside of the roof sheathing).<br />
However, if they are short and/or thick, trying <strong>to</strong><br />
bend them over may cause more harm than good.<br />
Some homeowners have had covers made that can<br />
be installed from the inside of the attic over the hole<br />
where the off-ridge vent is installed. This will be easiest<br />
if the vent is larger than the hole and the cover<br />
can be attached <strong>to</strong> the sheathing in an area where<br />
the fasteners cannot be driven through the roof covering.<br />
Otherwise, it will be important <strong>to</strong> ensure that<br />
the fasteners are short enough that they will not extend<br />
through the roof sheathing and damage the roof<br />
cover. If the edge of the hole in the roof deck is flush<br />
with the inside edge of the vent, it may be possible <strong>to</strong><br />
install metal straps that are screwed in<strong>to</strong> the walls of<br />
the vent and attached with short screws <strong>to</strong> the bot<strong>to</strong>m<br />
surface of the roof sheathing. Again, it is critical<br />
<strong>to</strong> use screws that are short enough that they will not<br />
extend through the roof sheathing and damage the<br />
roof covering. The strapping should be connected <strong>to</strong><br />
the walls of the vent with short stainless steel sheet<br />
metal screws.<br />
7.5: MINIMIZING WATER INTRUSION THROUGH ROOF VENTS IN HIGH-WIND REGIONS<br />
HOME BUILDER’S GUIDE TO COASTAL CONSTRUCTION


