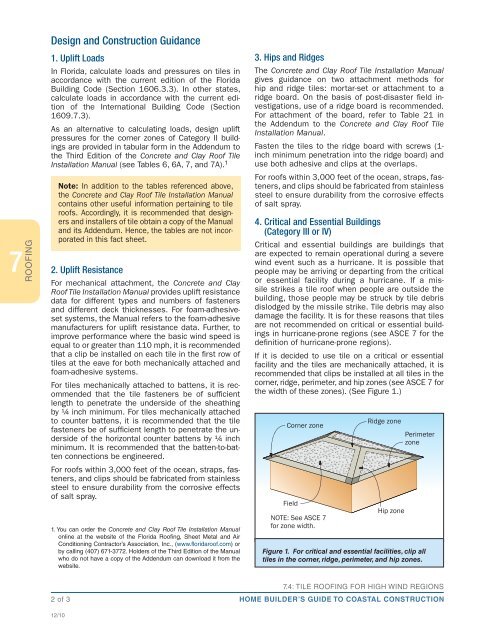FEMA P-499: Home Builder's Guide to Coastal Construction
FEMA P-499: Home Builder's Guide to Coastal Construction
FEMA P-499: Home Builder's Guide to Coastal Construction
You also want an ePaper? Increase the reach of your titles
YUMPU automatically turns print PDFs into web optimized ePapers that Google loves.
7<br />
ROOFING<br />
Design and <strong>Construction</strong> Guidance<br />
1. Uplift Loads<br />
In Florida, calculate loads and pressures on tiles in<br />
accordance with the current edition of the Florida<br />
Building Code (Section 1606.3.3). In other states,<br />
calculate loads in accordance with the current edition<br />
of the International Building Code (Section<br />
1609.7.3).<br />
As an alternative <strong>to</strong> calculating loads, design uplift<br />
pressures for the corner zones of Category II buildings<br />
are provided in tabular form in the Addendum <strong>to</strong><br />
the Third Edition of the Concrete and Clay Roof Tile<br />
Installation Manual (see Tables 6, 6A, 7, and 7A). 1<br />
Note: In addition <strong>to</strong> the tables referenced above,<br />
the Concrete and Clay Roof Tile Installation Manual<br />
contains other useful information pertaining <strong>to</strong> tile<br />
roofs. Accordingly, it is recommended that designers<br />
and installers of tile obtain a copy of the Manual<br />
and its Addendum. Hence, the tables are not incorporated<br />
in this fact sheet.<br />
2. Uplift Resistance<br />
For mechanical attachment, the Concrete and Clay<br />
Roof Tile Installation Manual provides uplift resistance<br />
data for different types and numbers of fasteners<br />
and different deck thicknesses. For foam-adhesiveset<br />
systems, the Manual refers <strong>to</strong> the foam-adhesive<br />
manufacturers for uplift resistance data. Further, <strong>to</strong><br />
improve performance where the basic wind speed is<br />
equal <strong>to</strong> or greater than 110 mph, it is recommended<br />
that a clip be installed on each tile in the first row of<br />
tiles at the eave for both mechanically attached and<br />
foam-adhesive systems.<br />
For tiles mechanically attached <strong>to</strong> battens, it is recommended<br />
that the tile fasteners be of sufficient<br />
length <strong>to</strong> penetrate the underside of the sheathing<br />
by ¼ inch minimum. For tiles mechanically attached<br />
<strong>to</strong> counter battens, it is recommended that the tile<br />
fasteners be of sufficient length <strong>to</strong> penetrate the underside<br />
of the horizontal counter battens by ¼ inch<br />
minimum. It is recommended that the batten-<strong>to</strong>-batten<br />
connections be engineered.<br />
For roofs within 3,000 feet of the ocean, straps, fasteners,<br />
and clips should be fabricated from stainless<br />
steel <strong>to</strong> ensure durability from the corrosive effects<br />
of salt spray.<br />
1. You can order the Concrete and Clay Roof Tile Installation Manual<br />
online at the website of the Florida Roofing, Sheet Metal and Air<br />
Conditioning Contrac<strong>to</strong>r’s Association, Inc., (www.floridaroof.com) or<br />
by calling (407) 671-3772. Holders of the Third Edition of the Manual<br />
who do not have a copy of the Addendum can download it from the<br />
website.<br />
2 of 3<br />
12/10<br />
3. Hips and Ridges<br />
The Concrete and Clay Roof Tile Installation Manual<br />
gives guidance on two attachment methods for<br />
hip and ridge tiles: mortar-set or attachment <strong>to</strong> a<br />
ridge board. On the basis of post-disaster field investigations,<br />
use of a ridge board is recommended.<br />
For attachment of the board, refer <strong>to</strong> Table 21 in<br />
the Addendum <strong>to</strong> the Concrete and Clay Roof Tile<br />
Installation Manual.<br />
Fasten the tiles <strong>to</strong> the ridge board with screws (1inch<br />
minimum penetration in<strong>to</strong> the ridge board) and<br />
use both adhesive and clips at the overlaps.<br />
For roofs within 3,000 feet of the ocean, straps, fasteners,<br />
and clips should be fabricated from stainless<br />
steel <strong>to</strong> ensure durability from the corrosive effects<br />
of salt spray.<br />
4. Critical and Essential Buildings<br />
(Category III or IV)<br />
Critical and essential buildings are buildings that<br />
are expected <strong>to</strong> remain operational during a severe<br />
wind event such as a hurricane. It is possible that<br />
people may be arriving or departing from the critical<br />
or essential facility during a hurricane. If a missile<br />
strikes a tile roof when people are outside the<br />
building, those people may be struck by tile debris<br />
dislodged by the missile strike. Tile debris may also<br />
damage the facility. It is for these reasons that tiles<br />
are not recommended on critical or essential buildings<br />
in hurricane-prone regions (see ASCE 7 for the<br />
definition of hurricane-prone regions).<br />
If it is decided <strong>to</strong> use tile on a critical or essential<br />
facility and the tiles are mechanically attached, it is<br />
recommended that clips be installed at all tiles in the<br />
corner, ridge, perimeter, and hip zones (see ASCE 7 for<br />
the width of these zones). (See Figure 1.)<br />
Figure 1. For critical and essential facilities, clip all<br />
tiles in the corner, ridge, perimeter, and hip zones.<br />
7.4: TILE ROOFING FOR HIGH WIND REGIONS<br />
HOME BUILDER’S GUIDE TO COASTAL CONSTRUCTION


