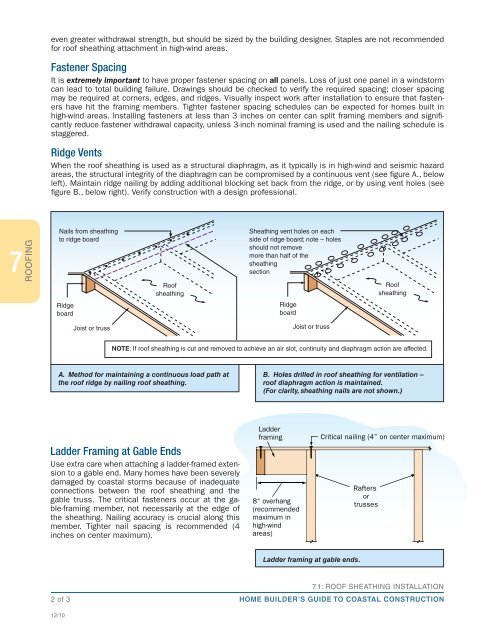FEMA P-499: Home Builder's Guide to Coastal Construction
FEMA P-499: Home Builder's Guide to Coastal Construction
FEMA P-499: Home Builder's Guide to Coastal Construction
Create successful ePaper yourself
Turn your PDF publications into a flip-book with our unique Google optimized e-Paper software.
7<br />
ROOFING<br />
even greater withdrawal strength, but should be sized by the building designer. Staples are not recommended<br />
for roof sheathing attachment in high-wind areas.<br />
Fastener Spacing<br />
It is extremely important <strong>to</strong> have proper fastener spacing on all panels. Loss of just one panel in a winds<strong>to</strong>rm<br />
can lead <strong>to</strong> <strong>to</strong>tal building failure. Drawings should be checked <strong>to</strong> verify the required spacing; closer spacing<br />
may be required at corners, edges, and ridges. Visually inspect work after installation <strong>to</strong> ensure that fasteners<br />
have hit the framing members. Tighter fastener spacing schedules can be expected for homes built in<br />
high-wind areas. Installing fasteners at less than 3 inches on center can split framing members and significantly<br />
reduce fastener withdrawal capacity, unless 3-inch nominal framing is used and the nailing schedule is<br />
staggered.<br />
Ridge Vents<br />
When the roof sheathing is used as a structural diaphragm, as it typically is in high-wind and seismic hazard<br />
areas, the structural integrity of the diaphragm can be compromised by a continuous vent (see figure A., below<br />
left). Maintain ridge nailing by adding additional blocking set back from the ridge, or by using vent holes (see<br />
figure B., below right). Verify construction with a design professional.<br />
Nails from sheathing<br />
<strong>to</strong> ridge board<br />
Ridge<br />
board<br />
2 of 3<br />
12/10<br />
Joist or truss<br />
Roof<br />
sheathing<br />
Sheathing vent holes on each<br />
side of ridge board; note – holes<br />
should not remove<br />
more than half of the<br />
sheathing<br />
section<br />
Ridge<br />
board<br />
Joist or truss<br />
Roof<br />
sheathing<br />
NOTE: If roof sheathing is cut and removed <strong>to</strong> achieve an air slot, continuity and diaphragm action are affected.<br />
A. Method for maintaining a continuous load path at<br />
the roof ridge by nailing roof sheathing.<br />
Ladder Framing at Gable Ends<br />
Use extra care when attaching a ladder-framed extension<br />
<strong>to</strong> a gable end. Many homes have been severely<br />
damaged by coastal s<strong>to</strong>rms because of inadequate<br />
connections between the roof sheathing and the<br />
gable truss. The critical fasteners occur at the gable-framing<br />
member, not necessarily at the edge of<br />
the sheathing. Nailing accuracy is crucial along this<br />
member. Tighter nail spacing is recommended (4<br />
inches on center maximum).<br />
B. Holes drilled in roof sheathing for ventilation –<br />
roof diaphragm action is maintained.<br />
(For clarity, sheathing nails are not shown.)<br />
Ladder framing at gable ends.<br />
7.1: ROOF SHEATHING INSTALLATION<br />
HOME BUILDER’S GUIDE TO COASTAL CONSTRUCTION


