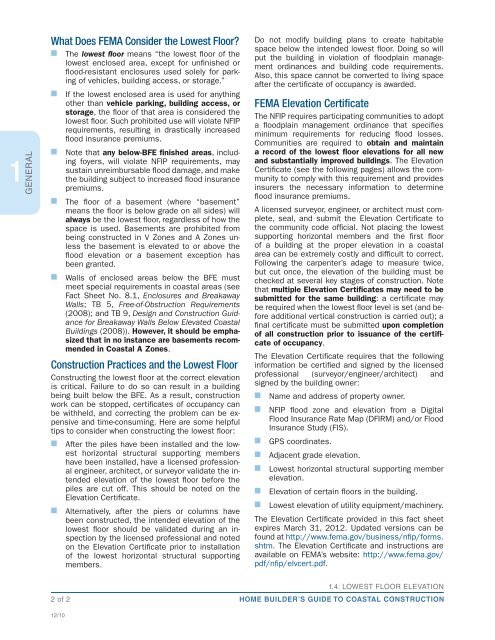FEMA P-499: Home Builder's Guide to Coastal Construction
FEMA P-499: Home Builder's Guide to Coastal Construction
FEMA P-499: Home Builder's Guide to Coastal Construction
Create successful ePaper yourself
Turn your PDF publications into a flip-book with our unique Google optimized e-Paper software.
1<br />
GENERAL<br />
What Does <strong>FEMA</strong> Consider the Lowest Floor?<br />
n The lowest floor means “the lowest floor of the<br />
lowest enclosed area, except for unfinished or<br />
flood-resistant enclosures used solely for parking<br />
of vehicles, building access, or s<strong>to</strong>rage.”<br />
n If the lowest enclosed area is used for anything<br />
other than vehicle parking, building access, or<br />
s<strong>to</strong>rage, the floor of that area is considered the<br />
lowest floor. Such prohibited use will violate NFIP<br />
requirements, resulting in drastically increased<br />
flood insurance premiums.<br />
n Note that any below-BFE finished areas, including<br />
foyers, will violate NFIP requirements, may<br />
sustain unreimbursable flood damage, and make<br />
the building subject <strong>to</strong> increased flood insurance<br />
premiums.<br />
n The floor of a basement (where “basement”<br />
means the floor is below grade on all sides) will<br />
always be the lowest floor, regardless of how the<br />
space is used. Basements are prohibited from<br />
being constructed in V Zones and A Zones unless<br />
the basement is elevated <strong>to</strong> or above the<br />
flood elevation or a basement exception has<br />
been granted.<br />
n Walls of enclosed areas below the BFE must<br />
meet special requirements in coastal areas (see<br />
Fact Sheet No. 8.1, Enclosures and Breakaway<br />
Walls; TB 5, Free-of-Obstruction Requirements<br />
(2008); and TB 9, Design and <strong>Construction</strong> Guidance<br />
for Breakaway Walls Below Elevated <strong>Coastal</strong><br />
Buildings (2008)). However, it should be emphasized<br />
that in no instance are basements recommended<br />
in <strong>Coastal</strong> A Zones.<br />
<strong>Construction</strong> Practices and the Lowest Floor<br />
Constructing the lowest floor at the correct elevation<br />
is critical. Failure <strong>to</strong> do so can result in a building<br />
being built below the BFE. As a result, construction<br />
work can be s<strong>to</strong>pped, certificates of occupancy can<br />
be withheld, and correcting the problem can be expensive<br />
and time-consuming. Here are some helpful<br />
tips <strong>to</strong> consider when constructing the lowest floor:<br />
n After the piles have been installed and the lowest<br />
horizontal structural supporting members<br />
have been installed, have a licensed professional<br />
engineer, architect, or surveyor validate the intended<br />
elevation of the lowest floor before the<br />
piles are cut off. This should be noted on the<br />
Elevation Certificate.<br />
n Alternatively, after the piers or columns have<br />
been constructed, the intended elevation of the<br />
lowest floor should be validated during an inspection<br />
by the licensed professional and noted<br />
on the Elevation Certificate prior <strong>to</strong> installation<br />
of the lowest horizontal structural supporting<br />
members.<br />
2 of 2<br />
12/10<br />
Do not modify building plans <strong>to</strong> create habitable<br />
space below the intended lowest floor. Doing so will<br />
put the building in violation of floodplain management<br />
ordinances and building code requirements.<br />
Also, this space cannot be converted <strong>to</strong> living space<br />
after the certificate of occupancy is awarded.<br />
<strong>FEMA</strong> Elevation Certificate<br />
The NFIP requires participating communities <strong>to</strong> adopt<br />
a floodplain management ordinance that specifies<br />
minimum requirements for reducing flood losses.<br />
Communities are required <strong>to</strong> obtain and maintain<br />
a record of the lowest floor elevations for all new<br />
and substantially improved buildings. The Elevation<br />
Certificate (see the following pages) allows the community<br />
<strong>to</strong> comply with this requirement and provides<br />
insurers the necessary information <strong>to</strong> determine<br />
flood insurance premiums.<br />
A licensed surveyor, engineer, or architect must complete,<br />
seal, and submit the Elevation Certificate <strong>to</strong><br />
the community code official. Not placing the lowest<br />
supporting horizontal members and the first floor<br />
of a building at the proper elevation in a coastal<br />
area can be extremely costly and difficult <strong>to</strong> correct.<br />
Following the carpenter’s adage <strong>to</strong> measure twice,<br />
but cut once, the elevation of the building must be<br />
checked at several key stages of construction. Note<br />
that multiple Elevation Certificates may need <strong>to</strong> be<br />
submitted for the same building: a certificate may<br />
be required when the lowest floor level is set (and before<br />
additional vertical construction is carried out); a<br />
final certificate must be submitted upon completion<br />
of all construction prior <strong>to</strong> issuance of the certificate<br />
of occupancy.<br />
The Elevation Certificate requires that the following<br />
information be certified and signed by the licensed<br />
professional (surveyor/engineer/architect) and<br />
signed by the building owner:<br />
n Name and address of property owner.<br />
n NFIP flood zone and elevation from a Digital<br />
Flood Insurance Rate Map (DFIRM) and/or Flood<br />
Insurance Study (FIS).<br />
n GPS coordinates.<br />
n Adjacent grade elevation.<br />
n Lowest horizontal structural supporting member<br />
elevation.<br />
n Elevation of certain floors in the building.<br />
n Lowest elevation of utility equipment/machinery.<br />
The Elevation Certificate provided in this fact sheet<br />
expires March 31, 2012. Updated versions can be<br />
found at http://www.fema.gov/business/nfip/forms.<br />
shtm. The Elevation Certificate and instructions are<br />
available on <strong>FEMA</strong>’s website: http://www.fema.gov/<br />
pdf/nfip/elvcert.pdf.<br />
1.4: LOWEST FLOOR ELEVATION<br />
HOME BUILDER’S GUIDE TO COASTAL CONSTRUCTION


