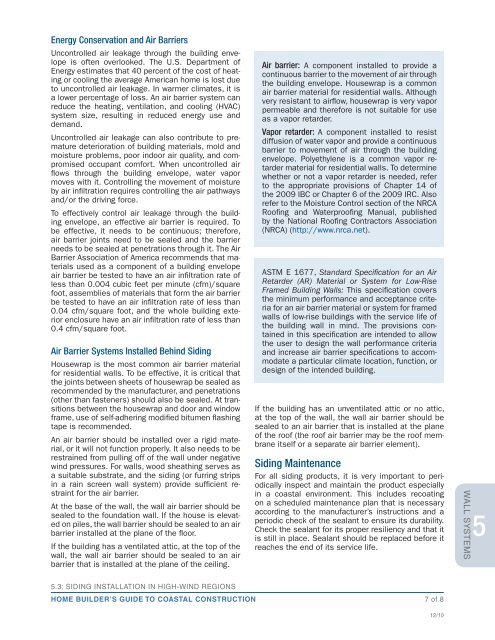FEMA P-499: Home Builder's Guide to Coastal Construction
FEMA P-499: Home Builder's Guide to Coastal Construction
FEMA P-499: Home Builder's Guide to Coastal Construction
Create successful ePaper yourself
Turn your PDF publications into a flip-book with our unique Google optimized e-Paper software.
Energy Conservation and Air Barriers<br />
Uncontrolled air leakage through the building envelope<br />
is often overlooked. The U.S. Department of<br />
Energy estimates that 40 percent of the cost of heating<br />
or cooling the average American home is lost due<br />
<strong>to</strong> uncontrolled air leakage. In warmer climates, it is<br />
a lower percentage of loss. An air barrier system can<br />
reduce the heating, ventilation, and cooling (HVAC)<br />
system size, resulting in reduced energy use and<br />
demand.<br />
Uncontrolled air leakage can also contribute <strong>to</strong> premature<br />
deterioration of building materials, mold and<br />
moisture problems, poor indoor air quality, and compromised<br />
occupant comfort. When uncontrolled air<br />
flows through the building envelope, water vapor<br />
moves with it. Controlling the movement of moisture<br />
by air infiltration requires controlling the air pathways<br />
and/or the driving force.<br />
To effectively control air leakage through the building<br />
envelope, an effective air barrier is required. To<br />
be effective, it needs <strong>to</strong> be continuous; therefore,<br />
air barrier joints need <strong>to</strong> be sealed and the barrier<br />
needs <strong>to</strong> be sealed at penetrations through it. The Air<br />
Barrier Association of America recommends that materials<br />
used as a component of a building envelope<br />
air barrier be tested <strong>to</strong> have an air infiltration rate of<br />
less than 0.004 cubic feet per minute (cfm)/square<br />
foot, assemblies of materials that form the air barrier<br />
be tested <strong>to</strong> have an air infiltration rate of less than<br />
0.04 cfm/square foot, and the whole building exterior<br />
enclosure have an air infiltration rate of less than<br />
0.4 cfm/square foot.<br />
Air Barrier Systems Installed Behind Siding<br />
Housewrap is the most common air barrier material<br />
for residential walls. To be effective, it is critical that<br />
the joints between sheets of housewrap be sealed as<br />
recommended by the manufacturer, and penetrations<br />
(other than fasteners) should also be sealed. At transitions<br />
between the housewrap and door and window<br />
frame, use of self-adhering modified bitumen flashing<br />
tape is recommended.<br />
An air barrier should be installed over a rigid material,<br />
or it will not function properly. It also needs <strong>to</strong> be<br />
restrained from pulling off of the wall under negative<br />
wind pressures. For walls, wood sheathing serves as<br />
a suitable substrate, and the siding (or furring strips<br />
in a rain screen wall system) provide sufficient restraint<br />
for the air barrier.<br />
At the base of the wall, the wall air barrier should be<br />
sealed <strong>to</strong> the foundation wall. If the house is elevated<br />
on piles, the wall barrier should be sealed <strong>to</strong> an air<br />
barrier installed at the plane of the floor.<br />
If the building has a ventilated attic, at the <strong>to</strong>p of the<br />
wall, the wall air barrier should be sealed <strong>to</strong> an air<br />
barrier that is installed at the plane of the ceiling.<br />
5.3: SIDING INSTALLATION IN HIGH-WIND REGIONS<br />
HOME BUILDER’S GUIDE TO COASTAL CONSTRUCTION<br />
Air barrier: A component installed <strong>to</strong> provide a<br />
continuous barrier <strong>to</strong> the movement of air through<br />
the building envelope. Housewrap is a common<br />
air barrier material for residential walls. Although<br />
very resistant <strong>to</strong> airflow, housewrap is very vapor<br />
permeable and therefore is not suitable for use<br />
as a vapor retarder.<br />
Vapor retarder: A component installed <strong>to</strong> resist<br />
diffusion of water vapor and provide a continuous<br />
barrier <strong>to</strong> movement of air through the building<br />
envelope. Polyethylene is a common vapor retarder<br />
material for residential walls. To determine<br />
whether or not a vapor retarder is needed, refer<br />
<strong>to</strong> the appropriate provisions of Chapter 14 of<br />
the 2009 IBC or Chapter 6 of the 2009 IRC. Also<br />
refer <strong>to</strong> the Moisture Control section of the NRCA<br />
Roofing and Waterproofing Manual, published<br />
by the National Roofing Contrac<strong>to</strong>rs Association<br />
(NRCA) (http://www.nrca.net).<br />
ASTM E 1677, Standard Specification for an Air<br />
Retarder (AR) Material or System for Low-Rise<br />
Framed Building Walls: This specification covers<br />
the minimum performance and acceptance criteria<br />
for an air barrier material or system for framed<br />
walls of low-rise buildings with the service life of<br />
the building wall in mind. The provisions contained<br />
in this specification are intended <strong>to</strong> allow<br />
the user <strong>to</strong> design the wall performance criteria<br />
and increase air barrier specifications <strong>to</strong> accommodate<br />
a particular climate location, function, or<br />
design of the intended building.<br />
If the building has an unventilated attic or no attic,<br />
at the <strong>to</strong>p of the wall, the wall air barrier should be<br />
sealed <strong>to</strong> an air barrier that is installed at the plane<br />
of the roof (the roof air barrier may be the roof membrane<br />
itself or a separate air barrier element).<br />
Siding Maintenance<br />
For all siding products, it is very important <strong>to</strong> periodically<br />
inspect and maintain the product especially<br />
in a coastal environment. This includes recoating<br />
on a scheduled maintenance plan that is necessary<br />
according <strong>to</strong> the manufacturer’s instructions and a<br />
periodic check of the sealant <strong>to</strong> ensure its durability.<br />
Check the sealant for its proper resiliency and that it<br />
is still in place. Sealant should be replaced before it<br />
reaches the end of its service life.<br />
7 of 8<br />
12/10<br />
WALL SYSTEMS<br />
5


