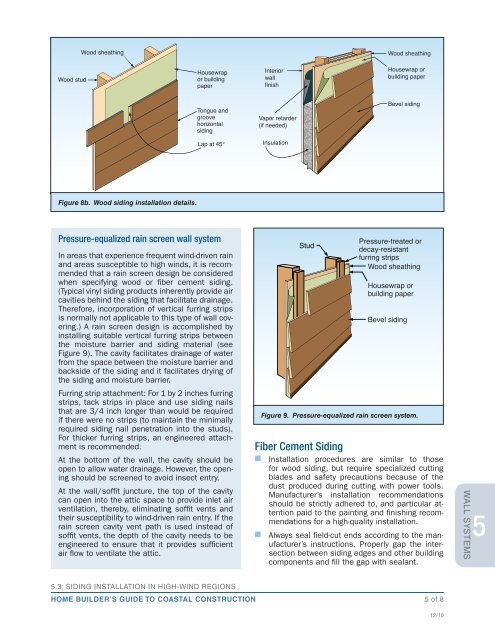FEMA P-499: Home Builder's Guide to Coastal Construction
FEMA P-499: Home Builder's Guide to Coastal Construction
FEMA P-499: Home Builder's Guide to Coastal Construction
Create successful ePaper yourself
Turn your PDF publications into a flip-book with our unique Google optimized e-Paper software.
Figure 8b. Wood siding installation details.<br />
Pressure-equalized rain screen wall system<br />
In areas that experience frequent wind-driven rain<br />
and areas susceptible <strong>to</strong> high winds, it is recommended<br />
that a rain screen design be considered<br />
when specifying wood or fiber cement siding.<br />
(Typical vinyl siding products inherently provide air<br />
cavities behind the siding that facilitate drainage.<br />
Therefore, incorporation of vertical furring strips<br />
is normally not applicable <strong>to</strong> this type of wall covering.)<br />
A rain screen design is accomplished by<br />
installing suitable vertical furring strips between<br />
the moisture barrier and siding material (see<br />
Figure 9). The cavity facilitates drainage of water<br />
from the space between the moisture barrier and<br />
backside of the siding and it facilitates drying of<br />
the siding and moisture barrier.<br />
Furring strip attachment: For 1 by 2 inches furring<br />
strips, tack strips in place and use siding nails<br />
that are 3/4 inch longer than would be required<br />
if there were no strips (<strong>to</strong> maintain the minimally<br />
required siding nail penetration in<strong>to</strong> the studs).<br />
For thicker furring strips, an engineered attachment<br />
is recommended.<br />
At the bot<strong>to</strong>m of the wall, the cavity should be<br />
open <strong>to</strong> allow water drainage. However, the opening<br />
should be screened <strong>to</strong> avoid insect entry.<br />
At the wall/soffit juncture, the <strong>to</strong>p of the cavity<br />
can open in<strong>to</strong> the attic space <strong>to</strong> provide inlet air<br />
ventilation, thereby, eliminating soffit vents and<br />
their susceptibility <strong>to</strong> wind-driven rain entry. If the<br />
rain screen cavity vent path is used instead of<br />
soffit vents, the depth of the cavity needs <strong>to</strong> be<br />
engineered <strong>to</strong> ensure that it provides sufficient<br />
air flow <strong>to</strong> ventilate the attic.<br />
5.3: SIDING INSTALLATION IN HIGH-WIND REGIONS<br />
HOME BUILDER’S GUIDE TO COASTAL CONSTRUCTION<br />
Figure 9. Pressure-equalized rain screen system.<br />
Fiber Cement Siding<br />
n Installation procedures are similar <strong>to</strong> those<br />
for wood siding, but require specialized cutting<br />
blades and safety precautions because of the<br />
dust produced during cutting with power <strong>to</strong>ols.<br />
Manufacturer’s installation recommendations<br />
should be strictly adhered <strong>to</strong>, and particular attention<br />
paid <strong>to</strong> the painting and finishing recommendations<br />
for a high-quality installation.<br />
n Always seal field-cut ends according <strong>to</strong> the manufacturer’s<br />
instructions. Properly gap the intersection<br />
between siding edges and other building<br />
components and fill the gap with sealant.<br />
5 of 8<br />
12/10<br />
WALL SYSTEMS<br />
5


