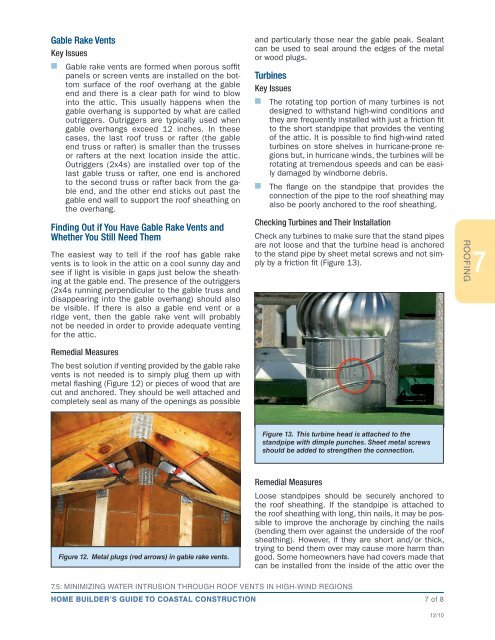FEMA P-499: Home Builder's Guide to Coastal Construction
FEMA P-499: Home Builder's Guide to Coastal Construction
FEMA P-499: Home Builder's Guide to Coastal Construction
Create successful ePaper yourself
Turn your PDF publications into a flip-book with our unique Google optimized e-Paper software.
Gable Rake Vents<br />
Key Issues<br />
n Gable rake vents are formed when porous soffit<br />
panels or screen vents are installed on the bot<strong>to</strong>m<br />
surface of the roof overhang at the gable<br />
end and there is a clear path for wind <strong>to</strong> blow<br />
in<strong>to</strong> the attic. This usually happens when the<br />
gable overhang is supported by what are called<br />
outriggers. Outriggers are typically used when<br />
gable overhangs exceed 12 inches. In these<br />
cases, the last roof truss or rafter (the gable<br />
end truss or rafter) is smaller than the trusses<br />
or rafters at the next location inside the attic.<br />
Outriggers (2x4s) are installed over <strong>to</strong>p of the<br />
last gable truss or rafter, one end is anchored<br />
<strong>to</strong> the second truss or rafter back from the gable<br />
end, and the other end sticks out past the<br />
gable end wall <strong>to</strong> support the roof sheathing on<br />
the overhang.<br />
Finding Out if You Have Gable Rake Vents and<br />
Whether You Still Need Them<br />
The easiest way <strong>to</strong> tell if the roof has gable rake<br />
vents is <strong>to</strong> look in the attic on a cool sunny day and<br />
see if light is visible in gaps just below the sheathing<br />
at the gable end. The presence of the outriggers<br />
(2x4s running perpendicular <strong>to</strong> the gable truss and<br />
disappearing in<strong>to</strong> the gable overhang) should also<br />
be visible. If there is also a gable end vent or a<br />
ridge vent, then the gable rake vent will probably<br />
not be needed in order <strong>to</strong> provide adequate venting<br />
for the attic.<br />
Remedial Measures<br />
The best solution if venting provided by the gable rake<br />
vents is not needed is <strong>to</strong> simply plug them up with<br />
metal flashing (Figure 12) or pieces of wood that are<br />
cut and anchored. They should be well attached and<br />
completely seal as many of the openings as possible<br />
Figure 12. Metal plugs (red arrows) in gable rake vents.<br />
7.5: MINIMIZING WATER INTRUSION THROUGH ROOF VENTS IN HIGH-WIND REGIONS<br />
HOME BUILDER’S GUIDE TO COASTAL CONSTRUCTION<br />
and particularly those near the gable peak. Sealant<br />
can be used <strong>to</strong> seal around the edges of the metal<br />
or wood plugs.<br />
Turbines<br />
Key Issues<br />
n The rotating <strong>to</strong>p portion of many turbines is not<br />
designed <strong>to</strong> withstand high-wind conditions and<br />
they are frequently installed with just a friction fit<br />
<strong>to</strong> the short standpipe that provides the venting<br />
of the attic. It is possible <strong>to</strong> find high-wind rated<br />
turbines on s<strong>to</strong>re shelves in hurricane-prone regions<br />
but, in hurricane winds, the turbines will be<br />
rotating at tremendous speeds and can be easily<br />
damaged by windborne debris.<br />
n The flange on the standpipe that provides the<br />
connection of the pipe <strong>to</strong> the roof sheathing may<br />
also be poorly anchored <strong>to</strong> the roof sheathing.<br />
Checking Turbines and Their Installation<br />
Check any turbines <strong>to</strong> make sure that the stand pipes<br />
are not loose and that the turbine head is anchored<br />
<strong>to</strong> the stand pipe by sheet metal screws and not simply<br />
by a friction fit (Figure 13).<br />
Figure 13. This turbine head is attached <strong>to</strong> the<br />
standpipe with dimple punches. Sheet metal screws<br />
should be added <strong>to</strong> strengthen the connection.<br />
Remedial Measures<br />
Loose standpipes should be securely anchored <strong>to</strong><br />
the roof sheathing. If the standpipe is attached <strong>to</strong><br />
the roof sheathing with long, thin nails, it may be possible<br />
<strong>to</strong> improve the anchorage by cinching the nails<br />
(bending them over against the underside of the roof<br />
sheathing). However, if they are short and/or thick,<br />
trying <strong>to</strong> bend them over may cause more harm than<br />
good. Some homeowners have had covers made that<br />
can be installed from the inside of the attic over the<br />
7 of 8<br />
12/10<br />
ROOFING<br />
7


