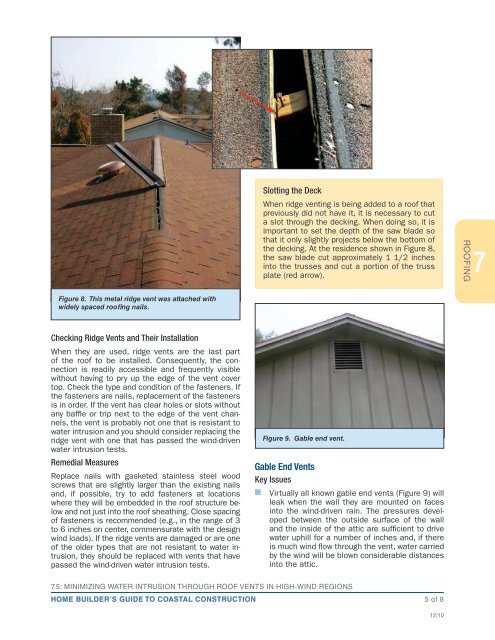FEMA P-499: Home Builder's Guide to Coastal Construction
FEMA P-499: Home Builder's Guide to Coastal Construction
FEMA P-499: Home Builder's Guide to Coastal Construction
Create successful ePaper yourself
Turn your PDF publications into a flip-book with our unique Google optimized e-Paper software.
Figure 8. This metal ridge vent was attached with<br />
widely spaced roofing nails.<br />
Checking Ridge Vents and Their Installation<br />
When they are used, ridge vents are the last part<br />
of the roof <strong>to</strong> be installed. Consequently, the connection<br />
is readily accessible and frequently visible<br />
without having <strong>to</strong> pry up the edge of the vent cover<br />
<strong>to</strong>p. Check the type and condition of the fasteners. If<br />
the fasteners are nails, replacement of the fasteners<br />
is in order. If the vent has clear holes or slots without<br />
any baffle or trip next <strong>to</strong> the edge of the vent channels,<br />
the vent is probably not one that is resistant <strong>to</strong><br />
water intrusion and you should consider replacing the<br />
ridge vent with one that has passed the wind-driven<br />
water intrusion tests.<br />
Remedial Measures<br />
Replace nails with gasketed stainless steel wood<br />
screws that are slightly larger than the existing nails<br />
and, if possible, try <strong>to</strong> add fasteners at locations<br />
where they will be embedded in the roof structure below<br />
and not just in<strong>to</strong> the roof sheathing. Close spacing<br />
of fasteners is recommended (e.g., in the range of 3<br />
<strong>to</strong> 6 inches on center, commensurate with the design<br />
wind loads). If the ridge vents are damaged or are one<br />
of the older types that are not resistant <strong>to</strong> water intrusion,<br />
they should be replaced with vents that have<br />
passed the wind-driven water intrusion tests.<br />
7.5: MINIMIZING WATER INTRUSION THROUGH ROOF VENTS IN HIGH-WIND REGIONS<br />
HOME BUILDER’S GUIDE TO COASTAL CONSTRUCTION<br />
Slotting the Deck<br />
When ridge venting is being added <strong>to</strong> a roof that<br />
previously did not have it, it is necessary <strong>to</strong> cut<br />
a slot through the decking. When doing so, it is<br />
important <strong>to</strong> set the depth of the saw blade so<br />
that it only slightly projects below the bot<strong>to</strong>m of<br />
the decking. At the residence shown in Figure 8,<br />
the saw blade cut approximately 1 1/2 inches<br />
in<strong>to</strong> the trusses and cut a portion of the truss<br />
plate (red arrow).<br />
Figure 9. Gable end vent.<br />
Gable End Vents<br />
Key Issues<br />
n Virtually all known gable end vents (Figure 9) will<br />
leak when the wall they are mounted on faces<br />
in<strong>to</strong> the wind-driven rain. The pressures developed<br />
between the outside surface of the wall<br />
and the inside of the attic are sufficient <strong>to</strong> drive<br />
water uphill for a number of inches and, if there<br />
is much wind flow through the vent, water carried<br />
by the wind will be blown considerable distances<br />
in<strong>to</strong> the attic.<br />
5 of 8<br />
12/10<br />
ROOFING<br />
7


