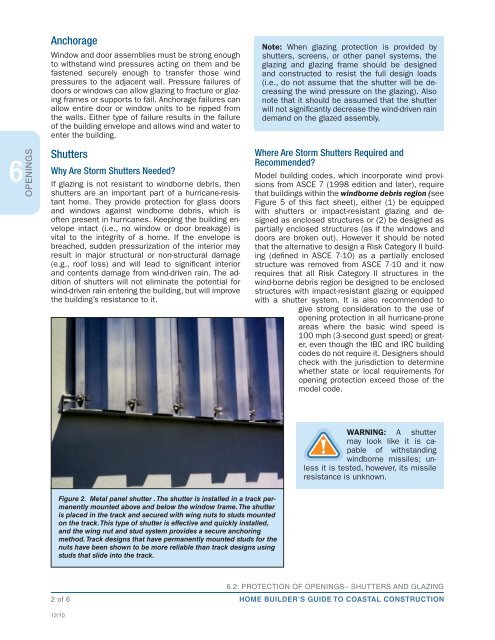FEMA P-499: Home Builder's Guide to Coastal Construction
FEMA P-499: Home Builder's Guide to Coastal Construction
FEMA P-499: Home Builder's Guide to Coastal Construction
Create successful ePaper yourself
Turn your PDF publications into a flip-book with our unique Google optimized e-Paper software.
6<br />
OPENINGS<br />
Anchorage<br />
Window and door assemblies must be strong enough<br />
<strong>to</strong> withstand wind pressures acting on them and be<br />
fastened securely enough <strong>to</strong> transfer those wind<br />
pressures <strong>to</strong> the adjacent wall. Pressure failures of<br />
doors or windows can allow glazing <strong>to</strong> fracture or glazing<br />
frames or supports <strong>to</strong> fail. Anchorage failures can<br />
allow entire door or window units <strong>to</strong> be ripped from<br />
the walls. Either type of failure results in the failure<br />
of the building envelope and allows wind and water <strong>to</strong><br />
enter the building.<br />
Shutters<br />
Why Are S<strong>to</strong>rm Shutters Needed?<br />
If glazing is not resistant <strong>to</strong> windborne debris, then<br />
shutters are an important part of a hurricane-resistant<br />
home. They provide protection for glass doors<br />
and windows against windborne debris, which is<br />
often present in hurricanes. Keeping the building envelope<br />
intact (i.e., no window or door breakage) is<br />
vital <strong>to</strong> the integrity of a home. If the envelope is<br />
breached, sudden pressurization of the interior may<br />
result in major structural or non-structural damage<br />
(e.g., roof loss) and will lead <strong>to</strong> significant interior<br />
and contents damage from wind-driven rain. The addition<br />
of shutters will not eliminate the potential for<br />
wind-driven rain entering the building, but will improve<br />
the building’s resistance <strong>to</strong> it.<br />
Figure 2. Metal panel shutter . The shutter is installed in a track permanently<br />
mounted above and below the window frame. The shutter<br />
is placed in the track and secured with wing nuts <strong>to</strong> studs mounted<br />
on the track. This type of shutter is effective and quickly installed,<br />
and the wing nut and stud system provides a secure anchoring<br />
method. Track designs that have permanently mounted studs for the<br />
nuts have been shown <strong>to</strong> be more reliable than track designs using<br />
studs that slide in<strong>to</strong> the track.<br />
2 of 6<br />
12/10<br />
Note: When glazing protection is provided by<br />
shutters, screens, or other panel systems, the<br />
glazing and glazing frame should be designed<br />
and constructed <strong>to</strong> resist the full design loads<br />
(i.e., do not assume that the shutter will be decreasing<br />
the wind pressure on the glazing). Also<br />
note that it should be assumed that the shutter<br />
will not significantly decrease the wind-driven rain<br />
demand on the glazed assembly.<br />
Where Are S<strong>to</strong>rm Shutters Required and<br />
Recommended?<br />
Model building codes, which incorporate wind provisions<br />
from ASCE 7 (1998 edition and later), require<br />
that buildings within the windborne debris region (see<br />
Figure 5 of this fact sheet), either (1) be equipped<br />
with shutters or impact-resistant glazing and designed<br />
as enclosed structures or (2) be designed as<br />
partially enclosed structures (as if the windows and<br />
doors are broken out). However it should be noted<br />
that the alternative <strong>to</strong> design a Risk Category II building<br />
(defined in ASCE 7-10) as a partially enclosed<br />
structure was removed from ASCE 7-10 and it now<br />
requires that all Risk Category II structures in the<br />
wind-borne debris region be designed <strong>to</strong> be enclosed<br />
structures with impact-resistant glazing or equipped<br />
with a shutter system. It is also recommended <strong>to</strong><br />
give strong consideration <strong>to</strong> the use of<br />
opening protection in all hurricane-prone<br />
areas where the basic wind speed is<br />
100 mph (3-second gust speed) or greater,<br />
even though the IBC and IRC building<br />
codes do not require it. Designers should<br />
check with the jurisdiction <strong>to</strong> determine<br />
whether state or local requirements for<br />
opening protection exceed those of the<br />
model code.<br />
WARNING: A shutter<br />
may look like it is capable<br />
of withstanding<br />
windborne missiles; unless<br />
it is tested, however, its missile<br />
resistance is unknown.<br />
6.2: PROTECTION OF OPENINGS– SHUTTERS AND GLAZING<br />
HOME BUILDER’S GUIDE TO COASTAL CONSTRUCTION


