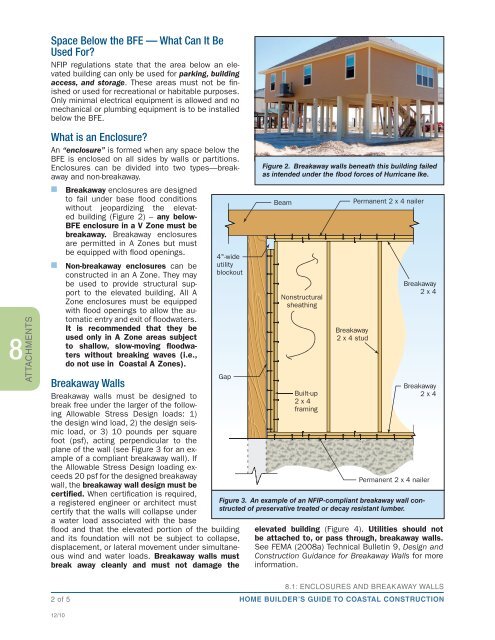FEMA P-499: Home Builder's Guide to Coastal Construction
FEMA P-499: Home Builder's Guide to Coastal Construction
FEMA P-499: Home Builder's Guide to Coastal Construction
You also want an ePaper? Increase the reach of your titles
YUMPU automatically turns print PDFs into web optimized ePapers that Google loves.
8<br />
ATTACHMENTS<br />
Space Below the BFE — What Can It Be<br />
Used For?<br />
NFIP regulations state that the area below an elevated<br />
building can only be used for parking, building<br />
access, and s<strong>to</strong>rage. These areas must not be finished<br />
or used for recreational or habitable purposes.<br />
Only minimal electrical equipment is allowed and no<br />
mechanical or plumbing equipment is <strong>to</strong> be installed<br />
below the BFE.<br />
What is an Enclosure?<br />
An “enclosure” is formed when any space below the<br />
BFE is enclosed on all sides by walls or partitions.<br />
Enclosures can be divided in<strong>to</strong> two types—breakaway<br />
and non-breakaway.<br />
n Breakaway enclosures are designed<br />
<strong>to</strong> fail under base flood conditions<br />
without jeopardizing the elevated<br />
building (Figure 2) – any below-<br />
BFE enclosure in a V Zone must be<br />
breakaway. Breakaway enclosures<br />
are permitted in A Zones but must<br />
be equipped with flood openings.<br />
n Non-breakaway enclosures can be<br />
constructed in an A Zone. They may<br />
be used <strong>to</strong> provide structural support<br />
<strong>to</strong> the elevated building. All A<br />
Zone enclosures must be equipped<br />
with flood openings <strong>to</strong> allow the au<strong>to</strong>matic<br />
entry and exit of floodwaters.<br />
It is recommended that they be<br />
used only in A Zone areas subject<br />
<strong>to</strong> shallow, slow-moving floodwaters<br />
without breaking waves (i.e.,<br />
do not use in <strong>Coastal</strong> A Zones).<br />
Breakaway Walls<br />
Breakaway walls must be designed <strong>to</strong><br />
break free under the larger of the following<br />
Allowable Stress Design loads: 1)<br />
the design wind load, 2) the design seismic<br />
load, or 3) 10 pounds per square<br />
foot (psf), acting perpendicular <strong>to</strong> the<br />
plane of the wall (see Figure 3 for an example<br />
of a compliant breakaway wall). If<br />
the Allowable Stress Design loading exceeds<br />
20 psf for the designed breakaway<br />
wall, the breakaway wall design must be<br />
certified. When certification is required,<br />
a registered engineer or architect must<br />
certify that the walls will collapse under<br />
a water load associated with the base<br />
flood and that the elevated portion of the building<br />
and its foundation will not be subject <strong>to</strong> collapse,<br />
displacement, or lateral movement under simultaneous<br />
wind and water loads. Breakaway walls must<br />
break away cleanly and must not damage the<br />
2 of 5<br />
12/10<br />
Figure 2. Breakaway walls beneath this building failed<br />
as intended under the flood forces of Hurricane Ike.<br />
Figure 3. An example of an NFIP-compliant breakaway wall constructed<br />
of preservative treated or decay resistant lumber.<br />
elevated building (Figure 4). Utilities should not<br />
be attached <strong>to</strong>, or pass through, breakaway walls.<br />
See <strong>FEMA</strong> (2008a) Technical Bulletin 9, Design and<br />
<strong>Construction</strong> Guidance for Breakaway Walls for more<br />
information.<br />
8.1: ENCLOSURES AND BREAKAWAY WALLS<br />
HOME BUILDER’S GUIDE TO COASTAL CONSTRUCTION


