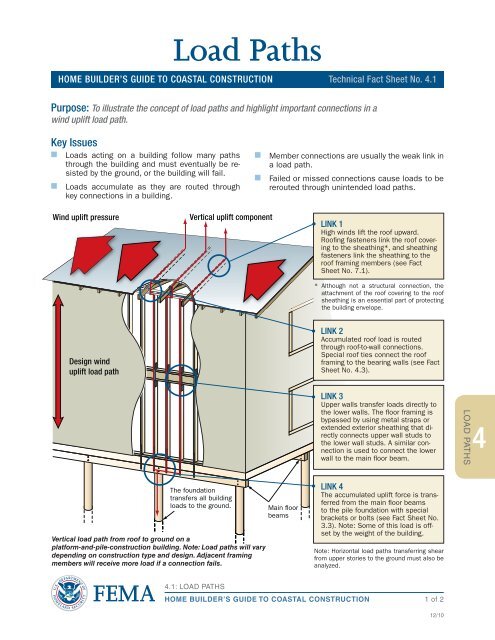FEMA P-499: Home Builder's Guide to Coastal Construction
FEMA P-499: Home Builder's Guide to Coastal Construction
FEMA P-499: Home Builder's Guide to Coastal Construction
You also want an ePaper? Increase the reach of your titles
YUMPU automatically turns print PDFs into web optimized ePapers that Google loves.
HOME BUILDER’S GUIDE TO COASTAL CONSTRUCTION Technical Fact Sheet No. 4.1<br />
Purpose: To illustrate the concept of load paths and highlight important connections in a<br />
wind uplift load path.<br />
Key Issues<br />
n Loads acting on a building follow many paths<br />
through the building and must eventually be resisted<br />
by the ground, or the building will fail.<br />
n Loads accumulate as they are routed through<br />
key connections in a building.<br />
Wind uplift pressure<br />
Design wind<br />
uplift load path<br />
Load Paths<br />
Vertical uplift component<br />
The foundation<br />
transfers all building<br />
loads <strong>to</strong> the ground. Main oor<br />
beams<br />
Vertical load path from roof <strong>to</strong> ground on a<br />
platform-and-pile-construction building. Note: Load paths will vary<br />
depending on construction type and design. Adjacent framing<br />
members will receive more load if a connection fails.<br />
4.1: LOAD PATHS<br />
n Member connections are usually the weak link in<br />
a load path.<br />
n Failed or missed connections cause loads <strong>to</strong> be<br />
rerouted through unintended load paths.<br />
HOME BUILDER’S GUIDE TO COASTAL CONSTRUCTION<br />
LINK 1<br />
High winds lift the roof upward.<br />
Roofing fasteners link the roof covering<br />
<strong>to</strong> the sheathing*, and sheathing<br />
fasteners link the sheathing <strong>to</strong> the<br />
roof framing members (see Fact<br />
Sheet No. 7.1).<br />
* Although not a structural connection, the<br />
attachment of the roof covering <strong>to</strong> the roof<br />
sheathing is an essential part of protecting<br />
the building envelope.<br />
LINK 2<br />
Accumulated roof load is routed<br />
through roof-<strong>to</strong>-wall connections.<br />
Special roof ties connect the roof<br />
framing <strong>to</strong> the bearing walls (see Fact<br />
Sheet No. 4.3).<br />
LINK 3<br />
Upper walls transfer loads directly <strong>to</strong><br />
the lower walls. The floor framing is<br />
bypassed by using metal straps or<br />
extended exterior sheathing that directly<br />
connects upper wall studs <strong>to</strong><br />
the lower wall studs. A similar connection<br />
is used <strong>to</strong> connect the lower<br />
wall <strong>to</strong> the main floor beam.<br />
LINK 4<br />
The accumulated uplift force is transferred<br />
from the main floor beams<br />
<strong>to</strong> the pile foundation with special<br />
brackets or bolts (see Fact Sheet No.<br />
3.3). Note: Some of this load is offset<br />
by the weight of the building.<br />
Note: Horizontal load paths transferring shear<br />
from upper s<strong>to</strong>ries <strong>to</strong> the ground must also be<br />
analyzed.<br />
1 of 2<br />
12/10<br />
LOAD PATHS<br />
4


