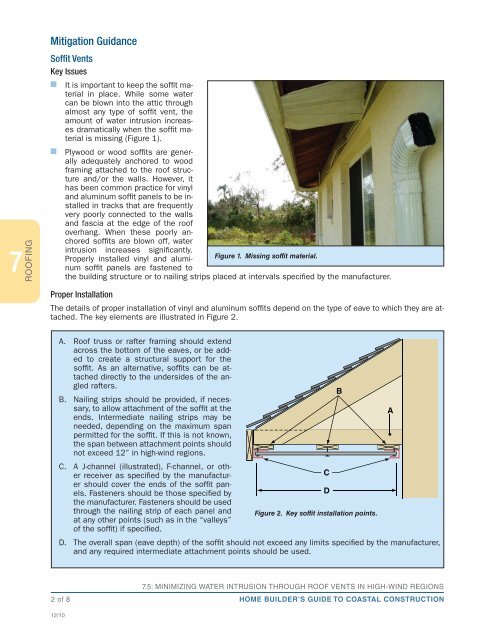FEMA P-499: Home Builder's Guide to Coastal Construction
FEMA P-499: Home Builder's Guide to Coastal Construction
FEMA P-499: Home Builder's Guide to Coastal Construction
You also want an ePaper? Increase the reach of your titles
YUMPU automatically turns print PDFs into web optimized ePapers that Google loves.
7<br />
ROOFING<br />
Mitigation Guidance<br />
Soffit Vents<br />
Key Issues<br />
n It is important <strong>to</strong> keep the soffit material<br />
in place. While some water<br />
can be blown in<strong>to</strong> the attic through<br />
almost any type of soffit vent, the<br />
amount of water intrusion increases<br />
dramatically when the soffit material<br />
is missing (Figure 1).<br />
n Plywood or wood soffits are generally<br />
adequately anchored <strong>to</strong> wood<br />
framing attached <strong>to</strong> the roof structure<br />
and/or the walls. However, it<br />
has been common practice for vinyl<br />
and aluminum soffit panels <strong>to</strong> be installed<br />
in tracks that are frequently<br />
very poorly connected <strong>to</strong> the walls<br />
and fascia at the edge of the roof<br />
overhang. When these poorly anchored<br />
soffits are blown off, water<br />
intrusion increases significantly.<br />
Properly installed vinyl and alumi- Figure 1. Missing soffit material.<br />
num soffit panels are fastened <strong>to</strong><br />
the building structure or <strong>to</strong> nailing strips placed at intervals specified by the manufacturer.<br />
Proper Installation<br />
The details of proper installation of vinyl and aluminum soffits depend on the type of eave <strong>to</strong> which they are attached.<br />
The key elements are illustrated in Figure 2.<br />
2 of 8<br />
12/10<br />
A. Roof truss or rafter framing should extend<br />
across the bot<strong>to</strong>m of the eaves, or be added<br />
<strong>to</strong> create a structural support for the<br />
soffit. As an alternative, soffits can be attached<br />
directly <strong>to</strong> the undersides of the angled<br />
rafters.<br />
B. Nailing strips should be provided, if necessary,<br />
<strong>to</strong> allow attachment of the soffit at the<br />
ends. Intermediate nailing strips may be<br />
needed, depending on the maximum span<br />
permitted for the soffit. If this is not known,<br />
the span between attachment points should<br />
not exceed 12” in high-wind regions.<br />
C. A J-channel (illustrated), F-channel, or other<br />
receiver as specified by the manufacturer<br />
should cover the ends of the soffit panels.<br />
Fasteners should be those specified by<br />
the manufacturer. Fasteners should be used<br />
through the nailing strip of each panel and<br />
at any other points (such as in the “valleys”<br />
of the soffit) if specified.<br />
Figure 2. Key soffit installation points.<br />
D. The overall span (eave depth) of the soffit should not exceed any limits specified by the manufacturer,<br />
and any required intermediate attachment points should be used.<br />
7.5: MINIMIZING WATER INTRUSION THROUGH ROOF VENTS IN HIGH-WIND REGIONS<br />
C<br />
D<br />
B<br />
HOME BUILDER’S GUIDE TO COASTAL CONSTRUCTION<br />
A


