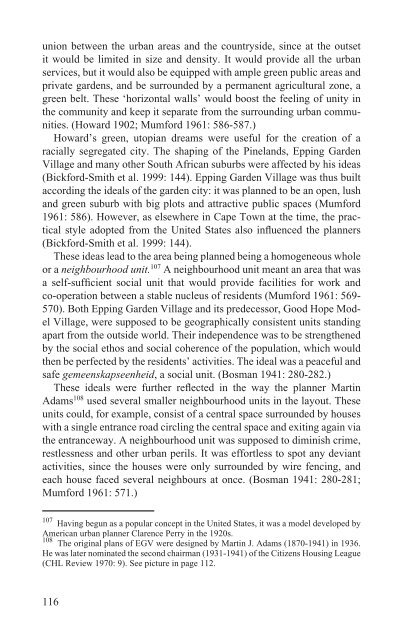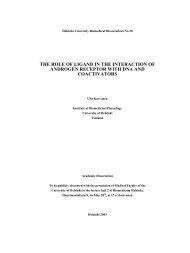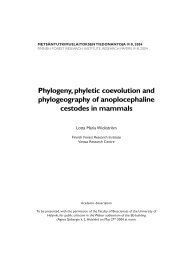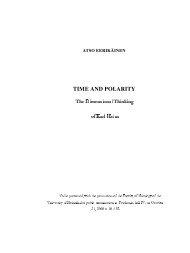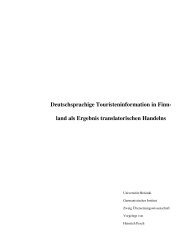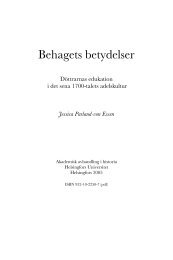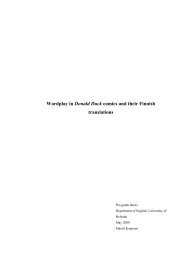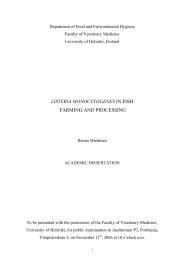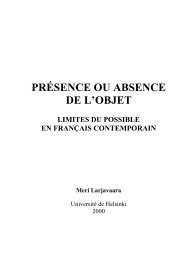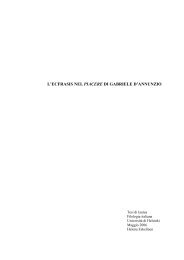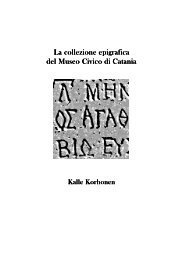The Making of a Good White - E-thesis - Helsinki.fi
The Making of a Good White - E-thesis - Helsinki.fi
The Making of a Good White - E-thesis - Helsinki.fi
Create successful ePaper yourself
Turn your PDF publications into a flip-book with our unique Google optimized e-Paper software.
union between the urban areas and the countryside, since at the outset<br />
it would be limited in size and density. It would provide all the urban<br />
services, but it would also be equipped with ample green public areas and<br />
private gardens, and be surrounded by a permanent agricultural zone, a<br />
green belt. <strong>The</strong>se ‘horizontal walls’ would boost the feeling <strong>of</strong> unity in<br />
the community and keep it separate from the surrounding urban communities.<br />
(Howard 1902; Mumford 1961: 586-587.)<br />
Howard’s green, utopian dreams were useful for the creation <strong>of</strong> a<br />
racially segregated city. <strong>The</strong> shaping <strong>of</strong> the Pinelands, Epping Garden<br />
Village and many other South African suburbs were affected by his ideas<br />
(Bickford-Smith et al. 1999: 144). Epping Garden Village was thus built<br />
according the ideals <strong>of</strong> the garden city: it was planned to be an open, lush<br />
and green suburb with big plots and attractive public spaces (Mumford<br />
1961: 586). However, as elsewhere in Cape Town at the time, the practical<br />
style adopted from the United States also influenced the planners<br />
(Bickford-Smith et al. 1999: 144).<br />
<strong>The</strong>se ideas lead to the area being planned being a homogeneous whole<br />
or a neighbourhood unit. 107 A neighbourhood unit meant an area that was<br />
a self-suf<strong>fi</strong>cient social unit that would provide facilities for work and<br />
co-operation between a stable nucleus <strong>of</strong> residents (Mumford 1961: 569-<br />
570). Both Epping Garden Village and its predecessor, <strong>Good</strong> Hope Model<br />
Village, were supposed to be geographically consistent units standing<br />
apart from the outside world. <strong>The</strong>ir independence was to be strengthened<br />
by the social ethos and social coherence <strong>of</strong> the population, which would<br />
then be perfected by the residents’ activities. <strong>The</strong> ideal was a peaceful and<br />
safe gemeenskapseenheid, a social unit. (Bosman 1941: 280-282.)<br />
<strong>The</strong>se ideals were further reflected in the way the planner Martin<br />
Adams 108 used several smaller neighbourhood units in the layout. <strong>The</strong>se<br />
units could, for example, consist <strong>of</strong> a central space surrounded by houses<br />
with a single entrance road circling the central space and exiting again via<br />
the entranceway. A neighbourhood unit was supposed to diminish crime,<br />
restlessness and other urban perils. It was effortless to spot any deviant<br />
activities, since the houses were only surrounded by wire fencing, and<br />
each house faced several neighbours at once. (Bosman 1941: 280-281;<br />
Mumford 1961: 571.)<br />
107 Having begun as a popular concept in the United States, it was a model developed by<br />
American urban planner Clarence Perry in the 1920s.<br />
108 <strong>The</strong> original plans <strong>of</strong> EGV were designed by Martin J. Adams (1870-1941) in 1936.<br />
He was later nominated the second chairman (1931-1941) <strong>of</strong> the Citizens Housing League<br />
(CHL Review 1970: 9). See picture in page 112.<br />
116


