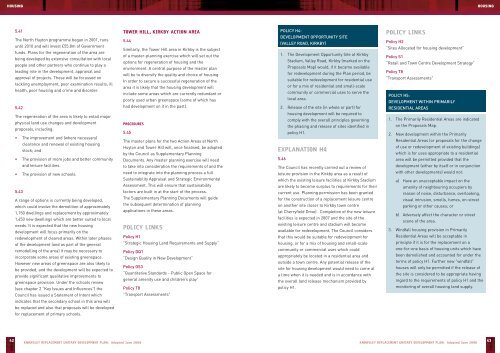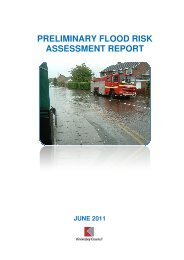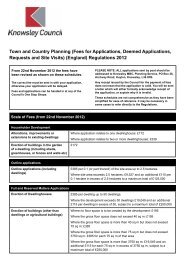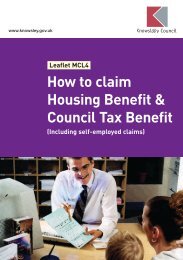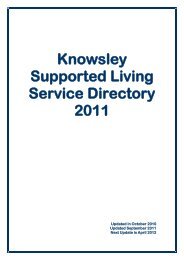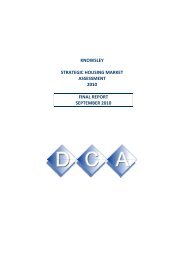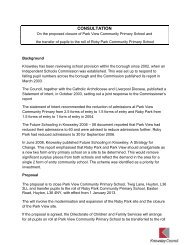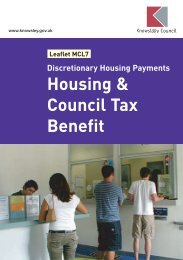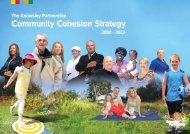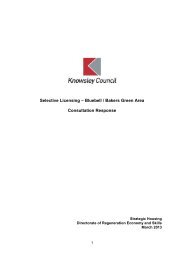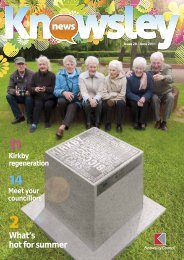Knowsley Replacement Unitary Development Plan - Knowsley Council
Knowsley Replacement Unitary Development Plan - Knowsley Council
Knowsley Replacement Unitary Development Plan - Knowsley Council
Create successful ePaper yourself
Turn your PDF publications into a flip-book with our unique Google optimized e-Paper software.
HOUSING<br />
HOUSING<br />
5.41<br />
The North Huyton programme began in 2001, runs<br />
until 2010 and will invest £55.8m of Government<br />
funds. <strong>Plan</strong>s for the regeneration of the area are<br />
being developed by extensive consultation with local<br />
people and other partners who continue to play a<br />
leading role in the development, appraisal and<br />
approval of projects. These will be focussed on<br />
tackling unemployment, poor examination results, ill<br />
health, poor housing and crime and disorder.<br />
5.42<br />
The regeneration of the area is likely to entail major<br />
physical land use changes and development<br />
proposals, including:<br />
• The improvement and (where necessary)<br />
clearance and renewal of existing housing<br />
stock; and<br />
• The provision of more jobs and better community<br />
and leisure facilities.<br />
• The provision of new schools.<br />
5.43<br />
A range of options is currently being developed,<br />
which could involve the demolition of approximately<br />
1,150 dwellings and replacement by approximately<br />
1,450 new dwellings which are better suited to local<br />
needs. It is expected that the new housing<br />
development will focus primarily on the<br />
redevelopment of cleared areas. Within later phases<br />
of the development (and as part of the general<br />
remodelling of the area) it may be necessary to<br />
incorporate some areas of existing greenspace.<br />
However new areas of greenspace are also likely to<br />
be provided, and the development will be expected to<br />
provide significant qualitative improvements to<br />
greenspace provision. Under the schools review<br />
(see chapter 2 “Key Issues and Influences”) the<br />
<strong>Council</strong> has issued a Statement of Intent which<br />
indicates that the secondary school in this area will<br />
be replaced and also that proposals will be developed<br />
for replacement of primary schools.<br />
TOWER HILL, KIRKBY ACTION AREA<br />
5.44<br />
Similarly, the Tower Hill area in Kirkby is the subject<br />
of a master-planning exercise which will set out the<br />
options for regeneration of housing and the<br />
environment. A central purpose of the master plan<br />
will be to diversify the quality and choice of housing.<br />
In order to secure a successful regeneration of the<br />
area it is likely that the housing development will<br />
include some areas which are currently redundant or<br />
poorly used urban greenspace (some of which has<br />
had development on it in the past).<br />
PROCEDURES<br />
5.45<br />
The master plans for the two Action Areas at North<br />
Huyton and Tower Hill will, once finalised, be adopted<br />
by the <strong>Council</strong> as Supplementary <strong>Plan</strong>ning<br />
Documents. Any master planning exercise will need<br />
to take into consideration the requirements of and the<br />
need to integrate into the planning process a full<br />
Sustainability Appraisal and Strategic Environmental<br />
Assessment. This will ensure that sustainability<br />
factors are built in at the start of the process.<br />
The Supplementary <strong>Plan</strong>ning Documents will guide<br />
the subsequent determination of planning<br />
applications in these areas.<br />
POLICY LINKS<br />
Policy H1<br />
"Strategic Housing Land Requirements and Supply”<br />
Policy DQ1<br />
“Design Quality in New <strong>Development</strong>”<br />
Policy OS3<br />
“Quantitative Standards - Public Open Space for<br />
general amenity use and children’s play”<br />
Policy T8<br />
"Transport Assessments"<br />
POLICY H4:<br />
DEVELOPMENT OPPORTUNITY SITE<br />
(VALLEY ROAD, KIRKBY)<br />
1. The <strong>Development</strong> Opportunity Site at Kirkby<br />
Stadium, Valley Road, Kirkby (marked on the<br />
Proposals Map) would, if it became available<br />
for redevelopment during the <strong>Plan</strong> period, be<br />
suitable for redevelopment for residential use<br />
or for a mix of residential and small-scale<br />
community or commercial uses to serve the<br />
local area.<br />
2. Release of the site (in whole or part) for<br />
housing development will be required to<br />
comply with the overall principles governing<br />
the phasing and release of sites identified in<br />
policy H1.<br />
EXPLANATION H4<br />
5.46<br />
The <strong>Council</strong> has recently carried out a review of<br />
leisure provision in the Kirkby area as a result of<br />
which the existing leisure facilities at Kirkby Stadium<br />
are likely to become surplus to requirements for their<br />
current use. <strong>Plan</strong>ning permission has been granted<br />
for the construction of a replacement leisure centre<br />
on another site closer to Kirkby town centre<br />
(at Cherryfield Drive). Completion of the new leisure<br />
facilities is expected in 2007 and the site of the<br />
existing leisure centre and stadium will become<br />
available for redevelopment. The <strong>Council</strong> considers<br />
that this would be suitable for redevelopment for<br />
housing, or for a mix of housing and small-scale<br />
community or commercial uses which could<br />
appropriately be located in a residential area and<br />
outside a town centre. Any potential release of the<br />
site for housing development would need to come at<br />
a time when it is needed and is in accordance with<br />
the overall land release mechanism provided by<br />
policy H1.<br />
POLICY LINKS<br />
Policy H2<br />
“Sites Allocated for housing development”<br />
Policy S1<br />
“Retail and Town Centre <strong>Development</strong> Strategy”<br />
Policy T8<br />
"Transport Assessments"<br />
POLICY H5:<br />
DEVELOPMENT WITHIN PRIMARILY<br />
RESIDENTIAL AREAS<br />
1. The Primarily Residential Areas are indicated<br />
on the Proposals Map.<br />
2. New development within the Primarily<br />
Residential Areas (or proposals for the change<br />
of use or redevelopment of existing buildings)<br />
which is for uses appropriate to a residential<br />
area will be permitted provided that the<br />
development (either by itself or in conjunction<br />
with other developments) would not:<br />
a) Have an unacceptable impact on the<br />
amenity of neighbouring occupiers by<br />
reason of noise, disturbance, overlooking,<br />
visual intrusion, smells, fumes, on-street<br />
parking or other causes; or<br />
b) Adversely affect the character or street<br />
scene of the area.<br />
3. Windfall housing provision in Primarily<br />
Residential Areas will be acceptable in<br />
principle if it is for the replacement on a<br />
one-for-one basis of housing units which have<br />
been demolished and accounted for under the<br />
terms of policy H1. Further new "windfall"<br />
houses will only be permitted if the release of<br />
the site is considered to be appropriate having<br />
regard to the requirements of policy H1 and the<br />
monitoring of overall housing land supply.<br />
42<br />
KNOWSLEY REPLACEMENT UNITARY DEVELOPMENT PLAN: Adopted June 2006<br />
KNOWSLEY REPLACEMENT UNITARY DEVELOPMENT PLAN: Adopted June 2006<br />
43


