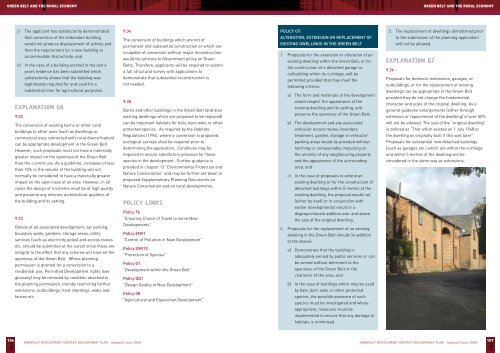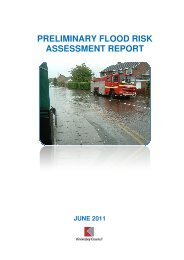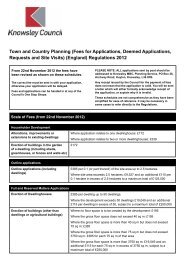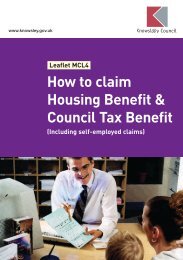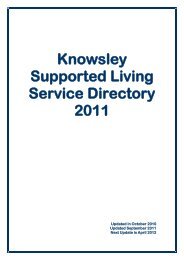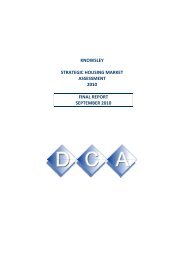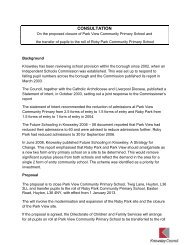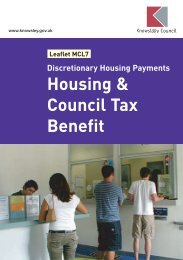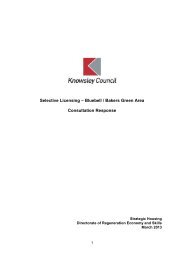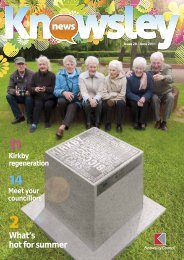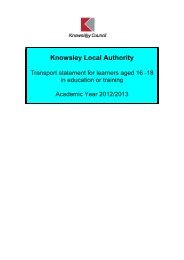Knowsley Replacement Unitary Development Plan - Knowsley Council
Knowsley Replacement Unitary Development Plan - Knowsley Council
Knowsley Replacement Unitary Development Plan - Knowsley Council
Create successful ePaper yourself
Turn your PDF publications into a flip-book with our unique Google optimized e-Paper software.
GREEN BELT AND THE RURAL ECONOMY<br />
GREEN BELT AND THE RURAL ECONOMY<br />
j) The applicant has satisfactorily demonstrated<br />
that conversion of the redundant building<br />
would not produce displacement of activity and<br />
then the requirement for a new building to<br />
accommodate that activity; and<br />
k) In the case of a building erected in the last 4<br />
years evidence has been submitted which<br />
satisfactorily shows that the building was<br />
legitimately required for and used for a<br />
substantial time for agricultural purposes.<br />
EXPLANATION G6<br />
9.32<br />
The conversion of existing barns or other rural<br />
buildings to other uses (such as dwellings or<br />
commercial uses connected with rural diversification)<br />
can be appropriate development in the Green Belt.<br />
However, such proposals must not have a materially<br />
greater impact on the openness of the Green Belt<br />
than the current use. As a guideline, increases of less<br />
than 10% in the volume of the building will not<br />
normally be considered to have a materially greater<br />
impact on the open-ness of an area. However, in all<br />
cases the design of a scheme must be of high quality<br />
and preserve any intrinsic architectural qualities of<br />
the building and its setting.<br />
9.33<br />
Details of all associated development, car parking,<br />
boundary walls, gardens, storage areas, utility<br />
services (such as electricity poles) and access routes<br />
etc. should be submitted at the outset since these are<br />
integral to the effect that any scheme will have on the<br />
openness of the Green Belt. Where planning<br />
permission is granted for a conversion to a<br />
residential use, Permitted <strong>Development</strong> rights (see<br />
glossary) may be removed by condition attached to<br />
the planning permission, thereby restricting further<br />
extensions, outbuildings, hard standings, walls and<br />
fences etc.<br />
9.34<br />
The conversion of buildings which are not of<br />
permanent and substantial construction or which are<br />
incapable of conversion without major reconstruction<br />
would be contrary to Government policy on Green<br />
Belts. Therefore, applicants will be required to submit<br />
a full structural survey with applications to<br />
demonstrate that substantial reconstruction is<br />
not needed.<br />
9.35<br />
Barns and other buildings in the Green Belt (and also<br />
existing dwellings which are proposed to be replaced)<br />
can be important habitats for bats, barn owls or other<br />
protected species. As required by the Habitats<br />
Regulations (1994), where a conversion is proposed,<br />
ecological surveys shall be required prior to<br />
determining the application. Conditions may be<br />
imposed to ensure satisfactory provision for these<br />
species in the development. Further guidance is<br />
provided in chapter 13 “Environmental Protection and<br />
Nature Conservation” and may be further set down in<br />
proposed Supplementary <strong>Plan</strong>ning Documents on<br />
Nature Conservation and on rural developments.<br />
POLICY LINKS<br />
Policy T6<br />
“Ensuring Choice of Travel to serve New<br />
<strong>Development</strong>s”<br />
Policy ENV1<br />
“Control of Pollution in New <strong>Development</strong>”<br />
Policy ENV10<br />
“Protection of Species”<br />
Policy G1<br />
“<strong>Development</strong> within the Green Belt”<br />
Policy DQ1<br />
“Design Quality in New <strong>Development</strong>”<br />
Policy G8<br />
"Agricultural and Equestrian <strong>Development</strong>"<br />
POLICY G7:<br />
ALTERATION, EXTENSION OR REPLACEMENT OF<br />
EXISTING DWELLINGS IN THE GREEN BELT<br />
1. Proposals for the extension or alteration of an<br />
existing dwelling within the Green Belt, or for<br />
the construction of a detached garage or<br />
outbuilding within its curtilage, will be<br />
permitted provided that they meet the<br />
following criteria:<br />
a) The form and materials of the development<br />
would respect the appearance of the<br />
existing dwelling and its setting, and<br />
preserve the openness of the Green Belt;<br />
b) The development and any associated<br />
vehicular access routes, boundary<br />
treatment, garden, storage or vehicular<br />
parking areas would be provided without<br />
harming or unreasonably impacting on<br />
the amenity of any neighbouring property<br />
and the appearance of the surrounding<br />
area; and<br />
c) In the case of proposals to extend an<br />
existing dwelling or for the construction of<br />
detached buildings within 5 metres of the<br />
existing dwelling, the proposal would not<br />
(either by itself or in conjunction with<br />
earlier developments) result in a<br />
disproportionate addition over and above<br />
the size of the original dwelling.<br />
2. Proposals for the replacement of an existing<br />
dwelling in the Green Belt should (in addition<br />
to the above):<br />
a) Demonstrate that the building is<br />
adequately served by public services or can<br />
be served without detriment to the<br />
openness of the Green Belt or the<br />
character of the area; and<br />
b) In the case of buildings which may be used<br />
by bats, barn owls or other protected<br />
species, the possible presence of such<br />
species must be investigated and where<br />
appropriate, measures must be<br />
implemented to ensure that any damage to<br />
habitats is minimised.<br />
3. The replacement of dwellings demolished prior<br />
to the submission of the planning application<br />
will not be allowed.<br />
EXPLANATION G7<br />
9.36<br />
Proposals for domestic extensions, garages, or<br />
outbuildings, or for the replacement of existing<br />
dwellings can be appropriate in the Green Belt<br />
provided they do not change the fundamental<br />
character and scale of the original dwelling. As a<br />
general guideline enlargements (either through<br />
extension or replacement of the dwelling) of over 50%<br />
will not be allowed. The size of the “original dwelling”<br />
is defined as “That which existed on 1 July 1948 or<br />
the dwelling as originally built if this was later”.<br />
Proposals for substantial new detached buildings<br />
(such as garages etc.) which are within the curtilage<br />
and within 5 metres of the dwelling will be<br />
considered in the same way as extensions.<br />
106<br />
KNOWSLEY REPLACEMENT UNITARY DEVELOPMENT PLAN: Adopted June 2006<br />
KNOWSLEY REPLACEMENT UNITARY DEVELOPMENT PLAN: Adopted June 2006<br />
107


