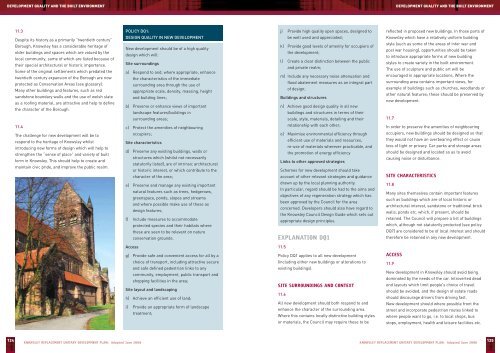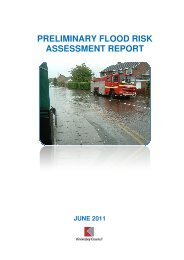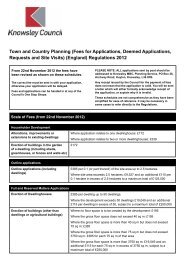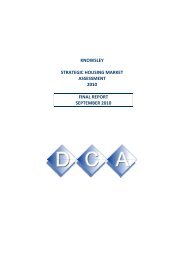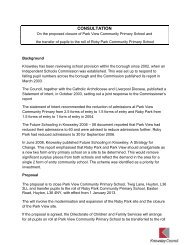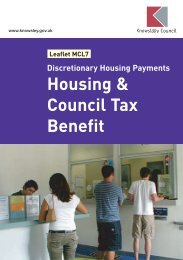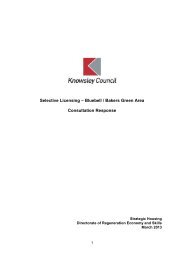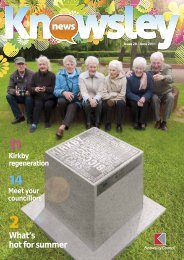Knowsley Replacement Unitary Development Plan - Knowsley Council
Knowsley Replacement Unitary Development Plan - Knowsley Council
Knowsley Replacement Unitary Development Plan - Knowsley Council
Create successful ePaper yourself
Turn your PDF publications into a flip-book with our unique Google optimized e-Paper software.
DEVELOPMENT QUALITY AND THE BUILT ENVIRONMENT<br />
DEVELOPMENT QUALITY AND THE BUILT ENVIRONMENT<br />
11.3<br />
Despite its history as a primarily “twentieth century”<br />
Borough, <strong>Knowsley</strong> has a considerable heritage of<br />
older buildings and spaces which are valued by the<br />
local community, some of which are listed because of<br />
their special architectural or historic importance.<br />
Some of the original settlements which predated the<br />
twentieth century expansion of the Borough are now<br />
protected as Conservation Areas (see glossary).<br />
Many other buildings and features, such as red<br />
sandstone boundary walls and the use of welsh slate<br />
as a roofing material, are attractive and help to define<br />
the character of the Borough.<br />
11.4<br />
The challenge for new development will be to<br />
respond to the heritage of <strong>Knowsley</strong> whilst<br />
introducing new forms of design which will help to<br />
strengthen the “sense of place” and variety of built<br />
form in <strong>Knowsley</strong>. This should help to create and<br />
maintain civic pride, and improve the public realm.<br />
POLICY DQ1:<br />
DESIGN QUALITY IN NEW DEVELOPMENT<br />
New development should be of a high quality<br />
design which will:<br />
Site surroundings<br />
a) Respond to and, where appropriate, enhance<br />
the characteristics of the immediate<br />
surrounding area through the use of<br />
appropriate scale, density, massing, height<br />
and building lines;<br />
b) Preserve or enhance views of important<br />
landscape features/buildings in<br />
surrounding areas;<br />
c) Protect the amenities of neighbouring<br />
occupiers;<br />
Site characteristics<br />
d) Preserve any existing buildings, walls or<br />
structures which (whilst not necessarily<br />
statutorily listed), are of intrinsic architectural<br />
or historic interest, or which contribute to the<br />
character of the area;<br />
e) Preserve and manage any existing important<br />
natural features such as trees, hedgerows,<br />
greenspace, ponds, slopes and streams<br />
and where possible make use of these as<br />
design features;<br />
f) Include measures to accommodate<br />
protected species and their habitats where<br />
these are seen to be relevant on nature<br />
conservation grounds.<br />
j) Provide high quality open spaces, designed to<br />
be well used and appreciated;<br />
k) Provide good levels of amenity for occupiers of<br />
the development;<br />
l) Create a clear distinction between the public<br />
and private realm;<br />
m) Include any necessary noise attenuation and<br />
flood abatement measures as an integral part<br />
of design;<br />
Buildings and structures<br />
n) Achieve good design quality in all new<br />
buildings and structures in terms of their<br />
scale, style, materials, detailing and their<br />
relationship with each other;<br />
o) Maximise environmental efficiency through<br />
efficient use of materials and resources,<br />
re-use of materials wherever practicable, and<br />
the promotion of energy efficiency<br />
Links to other approved strategies<br />
Schemes for new development should take<br />
account of other relevant strategies and guidance<br />
drawn up by the local planning authority.<br />
In particular, regard should be had to the aims and<br />
objectives of any regeneration strategy which has<br />
been approved by the <strong>Council</strong> for the area<br />
concerned. Developers should also have regard to<br />
the <strong>Knowsley</strong> <strong>Council</strong> Design Guide which sets out<br />
appropriate design principles.<br />
EXPLANATION DQ1<br />
reflected in proposed new buildings. In those parts of<br />
<strong>Knowsley</strong> which have a relatively uniform building<br />
style (such as some of the areas of inter war and<br />
post war housing), opportunities should be taken<br />
to introduce appropriate forms of new building<br />
styles to create variety in the built environment.<br />
The use of sculpture and public art will be<br />
encouraged in appropriate locations. Where the<br />
surrounding area contains important views, for<br />
example of buildings such as churches, woodlands or<br />
other natural features; these should be preserved by<br />
new development.<br />
11.7<br />
In order to preserve the amenities of neighbouring<br />
occupiers, new buildings should be designed so that<br />
they would not have an overbearing effect or cause<br />
loss of light or privacy. Car parks and storage areas<br />
should be designed and located so as to avoid<br />
causing noise or disturbance.<br />
SITE CHARACTERISTICS<br />
11.8<br />
Many sites themselves contain important features<br />
such as buildings which are of local historic or<br />
architectural interest, sandstone or traditional brick<br />
walls, ponds etc. which, if present, should be<br />
retained. The <strong>Council</strong> will prepare a list of buildings<br />
which, although not statutorily protected (see policy<br />
DQ7) are considered to be of local interest and should<br />
therefore be retained in any new development.<br />
Access<br />
11.5<br />
g) Provide safe and convenient access for all by a<br />
choice of transport, including attractive secure<br />
and safe defined pedestrian links to any<br />
community, employment, public transport and<br />
shopping facilities in the area;<br />
Site layout and landscaping<br />
h) Achieve an efficient use of land;<br />
i) Provide an appropriate form of landscape<br />
treatment;<br />
Policy DQ1 applies to all new development<br />
(including either new buildings or alterations to<br />
existing buildings).<br />
SITE SURROUNDINGS AND CONTEXT<br />
11.6<br />
All new development should both respond to and<br />
enhance the character of the surrounding area.<br />
Where this contains locally distinctive building styles<br />
or materials, the <strong>Council</strong> may require these to be<br />
ACCESS<br />
11.9<br />
New development in <strong>Knowsley</strong> should avoid being<br />
dominated by the needs of the car. Introverted dead<br />
end layouts which limit people's choice of travel<br />
should be avoided, and the design of estate roads<br />
should discourage drivers from driving fast.<br />
New development should where possible front the<br />
street and incorporate pedestrian routes linked to<br />
where people want to go, i.e. to local shops, bus<br />
stops, employment, health and leisure facilities etc.<br />
124<br />
KNOWSLEY REPLACEMENT UNITARY DEVELOPMENT PLAN: Adopted June 2006<br />
KNOWSLEY REPLACEMENT UNITARY DEVELOPMENT PLAN: Adopted June 2006<br />
125


