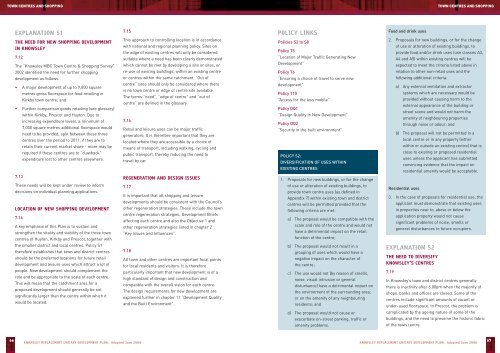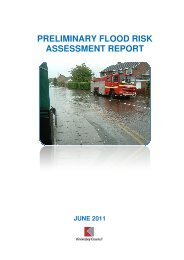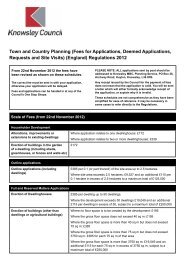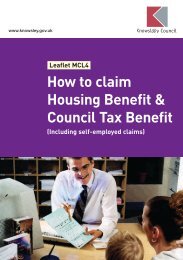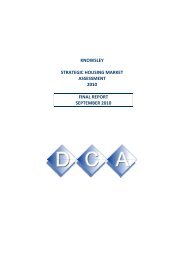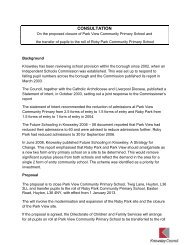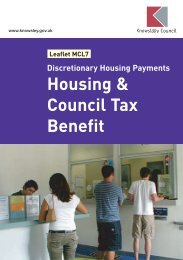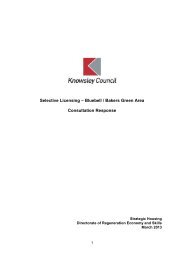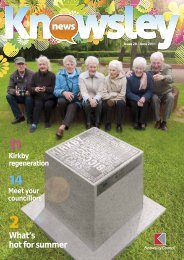Knowsley Replacement Unitary Development Plan - Knowsley Council
Knowsley Replacement Unitary Development Plan - Knowsley Council
Knowsley Replacement Unitary Development Plan - Knowsley Council
You also want an ePaper? Increase the reach of your titles
YUMPU automatically turns print PDFs into web optimized ePapers that Google loves.
TOWN CENTRES AND SHOPPING<br />
TOWN CENTRES AND SHOPPING<br />
EXPLANATION S1<br />
THE NEED FOR NEW SHOPPING DEVELOPMENT<br />
IN KNOWSLEY<br />
7.12<br />
The “<strong>Knowsley</strong> MBC Town Centre & Shopping Survey”<br />
2002 identified the need for further shopping<br />
development as follows:<br />
• A major development of up to 9,000 square<br />
metres gross floorspace for food retailing in<br />
Kirkby town centre; and<br />
• Further comparison goods retailing (see glossary)<br />
within Kirkby, Prescot and Huyton. Due to<br />
increasing expenditure levels, a minimum of<br />
7,000 square metres additional floorspace would<br />
need to be provided, split between these three<br />
centres over the period to 2011, if they are to<br />
retain their current market share - more may be<br />
required if these centres are to “clawback”<br />
expenditure lost to other centres elsewhere.<br />
7.13<br />
These needs will be kept under review to inform<br />
decisions on individual planning applications.<br />
LOCATION OF NEW SHOPPING DEVELOPMENT<br />
7.14<br />
A key emphasis of this <strong>Plan</strong> is to sustain and<br />
strengthen the vitality and viability of the three town<br />
centres of Huyton, Kirkby and Prescot, together with<br />
the smaller district and local centres. Policy S1<br />
therefore establishes that town and district centres<br />
should be the preferred locations for future retail<br />
development and leisure uses which attract a lot of<br />
people. New development should complement the<br />
role and be appropriate to the scale of each centre.<br />
This will mean that the catchment area for a<br />
proposed development should generally be not<br />
significantly larger than the centre within which it<br />
would be located.<br />
7.15<br />
This approach to controlling location is in accordance<br />
with national and regional planning policy. Sites on<br />
the edge of existing centres will only be considered<br />
suitable where a need has been clearly demonstrated<br />
which cannot be met by developing a site or sites, or<br />
re-use of existing buildings, within an existing centre<br />
or centres within the same catchment. “Out of<br />
centre” sites should only be considered where there<br />
is no town centre or edge of centre site available.<br />
The terms “need”, “edge of centre” and “out of<br />
centre” are defined in the glossary.<br />
7.16<br />
Retail and leisure uses can be major traffic<br />
generators. It is therefore important that they are<br />
located where they are accessible by a choice of<br />
means of transport, including walking, cycling and<br />
public transport, thereby reducing the need to<br />
travel by car.<br />
REGENERATION AND DESIGN ISSUES<br />
7.17<br />
It is important that all shopping and leisure<br />
developments should be consistent with the <strong>Council</strong>’s<br />
other regeneration strategies. These include the town<br />
centre regeneration strategies, <strong>Development</strong> Briefs<br />
affecting each centre and also the Objective 1 and<br />
other regeneration strategies listed in chapter 2<br />
“Key Issues and Influences”.<br />
7.18<br />
All town and other centres are important focal points<br />
for local residents and visitors. It is therefore<br />
particularly important that new development is of a<br />
high standard of design and construction and<br />
compatible with the overall vision for each centre.<br />
The design requirements for new development are<br />
explained further in chapter 11 “<strong>Development</strong> Quality<br />
and the Built Environment”.<br />
POLICY LINKS<br />
Policies S2 to S8<br />
Policy T5<br />
“Location of Major Traffic Generating New<br />
<strong>Development</strong>”<br />
Policy T6<br />
“Ensuring a choice of travel to serve new<br />
development”<br />
Policy T10<br />
“Access for the less mobile”<br />
Policy DQ1<br />
“Design Quality in New <strong>Development</strong>”<br />
Policy DQ2<br />
“Security in the built environment”<br />
POLICY S2:<br />
DIVERSIFICATION OF USES WITHIN<br />
EXISTING CENTRES<br />
1. Proposals for new buildings, or for the change<br />
of use or alteration of existing buildings, to<br />
provide town centre uses (as defined in<br />
Appendix 7) within existing town and district<br />
centres will be permitted provided that the<br />
following criteria are met:<br />
a) The proposal would be compatible with the<br />
scale and role of the centre and would not<br />
have a detrimental impact on the retail<br />
function of the centre;<br />
b) The proposal would not result in a<br />
grouping of uses which would have a<br />
negative impact on the character of<br />
the centre;<br />
c) The use would not (by reason of smells,<br />
noise, visual intrusion or general<br />
disturbance) have a detrimental impact on<br />
the environment of the surrounding area;<br />
or on the amenity of any neighbouring<br />
residents; and<br />
d) The proposal would not cause or<br />
exacerbate on-street parking, traffic or<br />
amenity problems.<br />
Food and drink uses<br />
2. Proposals for new buildings, or for the change<br />
of use or alteration of existing buildings, to<br />
provide food and/or drink uses (use classes A3,<br />
A4 and A5) within existing centres will be<br />
expected to meet the criteria listed above in<br />
relation to other non-retail uses and the<br />
following additional criteria:<br />
a) Any external ventilation and extractor<br />
systems which are necessary would be<br />
provided without causing harm to the<br />
external appearance of the building or<br />
street scene and would not harm the<br />
amenity of neighbouring properties<br />
through noise or odour; and<br />
b) The proposal will not be permitted in a<br />
local centre or in any property (either<br />
within or outside an existing centre) that is<br />
close to existing or proposed residential<br />
uses unless the applicant has submitted<br />
convincing evidence that the impact on<br />
residential amenity would be acceptable.<br />
Residential uses<br />
3. In the case of proposals for residential use, the<br />
applicant must demonstrate that existing uses<br />
in properties near to, above or below the<br />
application property would not cause<br />
significant problems of noise, smells or<br />
general disturbances to future occupiers.<br />
EXPLANATION S2<br />
THE NEED TO DIVERSIFY<br />
KNOWSLEY’S CENTRES<br />
7.19<br />
In <strong>Knowsley</strong>’s town and district centres generally<br />
there is inactivity after 6.00pm when the majority of<br />
shops, banks and offices are closed. Some of the<br />
centres include significant amounts of vacant or<br />
under-used floorspace. In Prescot, the problem is<br />
complicated by the ageing nature of some of the<br />
buildings, and the need to preserve the historic fabric<br />
of the town centre.<br />
66<br />
KNOWSLEY REPLACEMENT UNITARY DEVELOPMENT PLAN: Adopted June 2006<br />
KNOWSLEY REPLACEMENT UNITARY DEVELOPMENT PLAN: Adopted June 2006<br />
67


