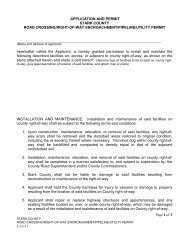ZONING ORDINANCE - Stark County, North Dakota
ZONING ORDINANCE - Stark County, North Dakota
ZONING ORDINANCE - Stark County, North Dakota
You also want an ePaper? Increase the reach of your titles
YUMPU automatically turns print PDFs into web optimized ePapers that Google loves.
7.5 Preliminary Plat<br />
The preliminary plat shall be prepared by a registered land surveyor and shall be submitted<br />
to the Planning and Zoning Commission for review and recommendation to the <strong>County</strong><br />
Commission. The preliminary plat shall cover the entire contiguous area owned or<br />
controlled by the subdivider if it is less than twenty (20) acres even though only a small<br />
portion of it is proposed for the development at the time. The subdivider may be required to<br />
submit a development plan if he/she owns or controls more than twenty (20) contiguous<br />
acres of land.<br />
7.5.1 Preliminary Plat Content (Major Subdivision)<br />
The preliminary plat shall include the following requirements, data and information.<br />
1) The preliminary plat drawn at a scale of not smaller than one inch equals one<br />
hundred feet (1” = 100’). This requirement may be waived by the Planning<br />
and Zoning Commission for large tract subdivisions.<br />
2) Name of the subdivision and location by section, township and range, to the<br />
quarter section, or other legal description.<br />
3) Date, graphic scale and <strong>North</strong> point.<br />
4) Boundary line of the proposed subdivision indicated by a solid heavy line,<br />
accurately drawn to scale and showing distances and bearings.<br />
5) Total acreage within the subdivision.<br />
6) Location, right-of-way width and names of any existing or previously platted<br />
streets including type and width of surfacing or public ways, easements,<br />
railroads, utility rights-of-way, parks and other public open spaces,<br />
permanent buildings or structures, corporate boundaries and section lines<br />
within or adjacent to the subdivision.<br />
7) Location of existing property lines, buildings, drives, streams, watercourses,<br />
wooded areas and drainage ways.<br />
8) Existing water mains, storm sewers, sanitary sewers, culverts, bridges and<br />
other utility structures within the tracts, indicating pipe size, grades and exact<br />
locations as obtained from public records, oil wells, septic tanks<br />
drainfields/cesspools and outlets, farm drain inlets and outfalls.<br />
9) Existing zoning of the proposed subdivision and the zoning of the adjacent<br />
tracts of land.<br />
10) Boundary line of adjacent tracts of land or lots showing owner’s name.<br />
11) Contour at vertical intervals of not more than two (2) feet.<br />
70




