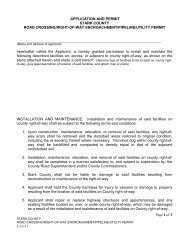ZONING ORDINANCE - Stark County, North Dakota
ZONING ORDINANCE - Stark County, North Dakota
ZONING ORDINANCE - Stark County, North Dakota
You also want an ePaper? Increase the reach of your titles
YUMPU automatically turns print PDFs into web optimized ePapers that Google loves.
d) Bike paths (per DOT standards).<br />
12) Half-streets are prohibited except where essential to the reasonable development of<br />
the subdivision and in conformity with the other requirements of this Code and<br />
where the Planning and Zoning Commission finds it will be practicable to require<br />
the dedication of the other half when the adjoining property is subdivided. Wherever<br />
an existing half-street is adjacent to a tract to be subdivided, the other half of the<br />
street shall be platted within such tract.<br />
13) Cul-de-sacs, if approved, shall not be longer than five hundred (500) feet.<br />
14) General considerations for intersection design are that:<br />
a) Intersections of more than two (2) streets at a point shall not be permitted.<br />
b) Alleys shall be discouraged in residential districts but may be provided in<br />
commercial and industrial districts.<br />
15) Dead-end streets without a suitable turnaround are prohibited.<br />
7.12 Block Design<br />
The length, width, and shape of blocks shall be suited to the planned use of land, zoning<br />
requirements, needs for convenient access, control of safety of street traffic, and the<br />
topographic conditions.<br />
1) Residential block length shall not exceed nine hundred (900) feet. The length of<br />
blocks is considered to be the distance from one street centerline to opposite street<br />
centerline and is measured through adjacent back lot lines or through the center of<br />
the block.<br />
2) Pedestrian crosswalks not less than ten (10) feet wide may be required in blocks<br />
longer than six hundred (600) feet where the crosswalks are deemed by the Planning<br />
and Zoning Commission to be essential to provide circulation, or access to schools,<br />
playgrounds or other community facilities, handicap access (curb cuts) required.<br />
3) The width of blocks shall generally be sufficient to allow two (2) tiers of lots and<br />
shall be at least two hundred and fifty (250) feet wide.<br />
4) Blocks intended for commercial and industrial use shall be specifically designated<br />
for such purposes with adequate space set aside for off-street parking and delivery<br />
facilities. The Planning and Zoning Commission may require service drives or<br />
frontage roads along major streets for commerce and industry.<br />
7.13 Lot Design<br />
1) The shape, size and orientation of the lots shall be appropriate for the location<br />
(zoning district) of the subdivision.<br />
79




