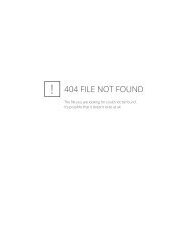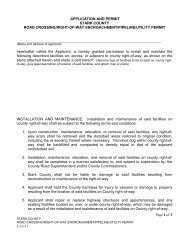ZONING ORDINANCE - Stark County, North Dakota
ZONING ORDINANCE - Stark County, North Dakota
ZONING ORDINANCE - Stark County, North Dakota
Create successful ePaper yourself
Turn your PDF publications into a flip-book with our unique Google optimized e-Paper software.
14) Accurate outlines and legal descriptions of any areas (not including streets,<br />
alleys or public utility easements) to be dedicated or reserved for public use,<br />
with the purposes indicated thereon, and of any area to be reserved by deed<br />
covenant for common use of all property owners.<br />
15) Where required, detailed engineering drawings, cross-sections or profiles of<br />
streets, utility lines, catch basins or other installations of improvements as<br />
installed.<br />
16) Building or property covenants.<br />
17) Certification by registered surveyor to the effect that the plat represents a<br />
survey made by him/her, and that the monuments shown thereon exist as<br />
located and that all dimensional and geodetic details are correct.<br />
18) Notarized certification by the owners of the land of the adoption of the plat<br />
and the dedication of sewers, water distribution lines and other improvements<br />
and of streets and other public areas.<br />
19) Legal description of property being platted, including any section line rightof-way<br />
not previously deeded for plats within the extraterritorial jurisdiction.<br />
20) Ties to a minimum of two (2) accepted State Plane Coordinates based on<br />
NAD 83 horizontal datum (adjusted 86), units of measurement international<br />
feet, ND south zone 3302.<br />
21) Elevations referenced to a durable benchmark described on the plat with its<br />
location and elevation to the nearest hundredth of a foot, with indication of<br />
datum uses (NAVD88 required for areas with current floodplain information<br />
in that datum).<br />
22) Square footage or acreage of land within the subdivision, each individual lot,<br />
each sublot created by ghost platting, and the total area in streets. If the<br />
subdivision crosses a quarter-section line, the acreage within each quarter<br />
section must also be noted.<br />
23) Location and dimension of all non-access lines and any access points within<br />
a continuous non-access line.<br />
24) 100-year floodplain and floodway elevations and topographic contours with a<br />
minimum contour interval of two (2) feet for the portion of the plat lying<br />
within a designated floodplain, with an indication of datum used (NAVD88<br />
required for areas with current floodplain information in that datum).<br />
25) For any waterways or bodies of water within or adjacent to the plat, the<br />
present shoreline locations (relative to the meander line).<br />
26) Water elevations must be shown and dated (meander line).<br />
75




