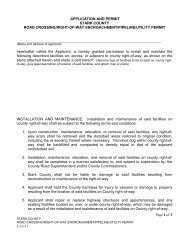ZONING ORDINANCE - Stark County, North Dakota
ZONING ORDINANCE - Stark County, North Dakota
ZONING ORDINANCE - Stark County, North Dakota
You also want an ePaper? Increase the reach of your titles
YUMPU automatically turns print PDFs into web optimized ePapers that Google loves.
29) Existing and proposed access points along public right-of-way within or<br />
adjacent to the subdivision.<br />
30) Wetlands study.<br />
31) Location and dimension of non-access lines.<br />
32) Other information as requested by <strong>County</strong> staff.<br />
7.5.2 Preliminary Plat Submission Requirements<br />
1) The subdivider shall meet with the Zoning Administrator and other <strong>County</strong><br />
staff, including, but not limited to, the <strong>County</strong> Engineer, <strong>County</strong> Road<br />
Superintendent, and the <strong>County</strong> Emergency Services Director, to discuss<br />
whether the proposed plat is consistent with the <strong>County</strong>’s Comprehensive<br />
plan, its zoning Code, and with other <strong>County</strong> policies and regulations.<br />
2) After meeting with the Zoning Administrator, the subdivider shall apply to<br />
the Planning and Zoning Commission on appropriate forms provided by the<br />
Zoning Administrator at least two (2) weeks days prior to its regularly<br />
scheduled meeting.<br />
3) The subdivider shall submit two (2) 24” x 36”, eleven (11) 11” x 17” prints<br />
of the preliminary plat, and a digital Code of the plat to the Zoning<br />
Administrator at the time the application is made. The plat shall comply with<br />
the provisions of this Code.<br />
4) The subdivider may submit any instrument whereby he/she proposes to<br />
regulate land use in the subdivision for protecting the proposed development.<br />
5) The subdivider shall provide other data related to drainage, soil suitability,<br />
financing of improvement and other related information which the Planning<br />
and Zoning Commission requests.<br />
7.5.3 Development Plan<br />
Where a development plan is required for a tract of land, the following shall be<br />
included in the plan.<br />
1) Location of existing property lines, buildings, drives, streams, wooded areas<br />
and other significant natural features.<br />
2) General layout of proposed streets and location of blocks for designated uses.<br />
3) Location of open spaces and facilities for public uses.<br />
4) Existing drainage pattern based on the available topographic information<br />
from the U.S. Geological Survey maps and other similar information.<br />
72




