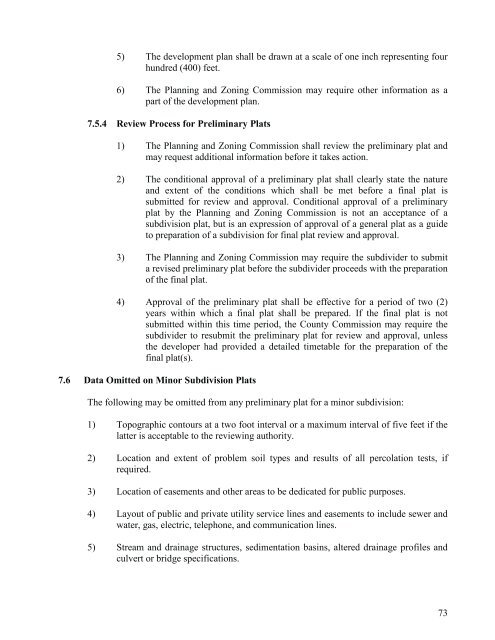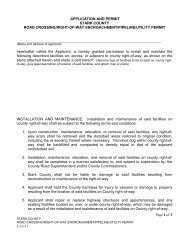ZONING ORDINANCE - Stark County, North Dakota
ZONING ORDINANCE - Stark County, North Dakota
ZONING ORDINANCE - Stark County, North Dakota
Create successful ePaper yourself
Turn your PDF publications into a flip-book with our unique Google optimized e-Paper software.
5) The development plan shall be drawn at a scale of one inch representing four<br />
hundred (400) feet.<br />
6) The Planning and Zoning Commission may require other information as a<br />
part of the development plan.<br />
7.5.4 Review Process for Preliminary Plats<br />
1) The Planning and Zoning Commission shall review the preliminary plat and<br />
may request additional information before it takes action.<br />
2) The conditional approval of a preliminary plat shall clearly state the nature<br />
and extent of the conditions which shall be met before a final plat is<br />
submitted for review and approval. Conditional approval of a preliminary<br />
plat by the Planning and Zoning Commission is not an acceptance of a<br />
subdivision plat, but is an expression of approval of a general plat as a guide<br />
to preparation of a subdivision for final plat review and approval.<br />
3) The Planning and Zoning Commission may require the subdivider to submit<br />
a revised preliminary plat before the subdivider proceeds with the preparation<br />
of the final plat.<br />
4) Approval of the preliminary plat shall be effective for a period of two (2)<br />
years within which a final plat shall be prepared. If the final plat is not<br />
submitted within this time period, the <strong>County</strong> Commission may require the<br />
subdivider to resubmit the preliminary plat for review and approval, unless<br />
the developer had provided a detailed timetable for the preparation of the<br />
final plat(s).<br />
7.6 Data Omitted on Minor Subdivision Plats<br />
The following may be omitted from any preliminary plat for a minor subdivision:<br />
1) Topographic contours at a two foot interval or a maximum interval of five feet if the<br />
latter is acceptable to the reviewing authority.<br />
2) Location and extent of problem soil types and results of all percolation tests, if<br />
required.<br />
3) Location of easements and other areas to be dedicated for public purposes.<br />
4) Layout of public and private utility service lines and easements to include sewer and<br />
water, gas, electric, telephone, and communication lines.<br />
5) Stream and drainage structures, sedimentation basins, altered drainage profiles and<br />
culvert or bridge specifications.<br />
73




