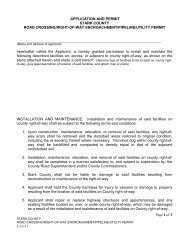ZONING ORDINANCE - Stark County, North Dakota
ZONING ORDINANCE - Stark County, North Dakota
ZONING ORDINANCE - Stark County, North Dakota
You also want an ePaper? Increase the reach of your titles
YUMPU automatically turns print PDFs into web optimized ePapers that Google loves.
12) Location and dimension of any site to be reserved or dedicated for public<br />
uses including drainage ways, parks and open spaces.<br />
13) Layout of the proposed streets, alleys, crosswalks and easements, showing<br />
widths and proposed street names.<br />
14) Layout, number and dimensions of all lots and blocks.<br />
15) Parcels of land intended to be dedicated or reserved for public use or set<br />
aside for the use of property owners within the subdivision.<br />
16) Building setback lines, showing dimensions.<br />
17) Name and address of the property owners(s) and registered land surveyors<br />
who prepared the plat.<br />
18) A location map inset showing the boundary of the proposed subdivision and<br />
covering the area within a one-mile radius of the subdivision.<br />
19) Topographic contours with a minimum contour interval of two (2) feet, with<br />
indication of datum used (NGVD29 or NAVD88 with NAVD88 required for<br />
areas with current floodplain information in that datum).<br />
20) 100-year floodplain and floodway elevations if any portion of the subdivision<br />
is within the floodplain, with indication of datum used (NAVD88 required<br />
for areas with current floodplain information in that datum).<br />
21) Location and identification of any section lines within or adjacent to the<br />
subdivision.<br />
22) Boundary lines of tracts of subdivided and un-subdivided land within or<br />
adjacent to the proposed subdivision.<br />
23) Location and dimensions of proposed utility easements, including<br />
easements for storm water management facilities and proposed locations of<br />
culverts and retention/detention areas, if available.<br />
24) Traffic Impact Study analyzing the improvements required within and nearby<br />
the proposed subdivision, if deemed necessary by <strong>County</strong> staff<br />
25) Detailed grading plan of part or all of the area, if required by <strong>County</strong> staff.<br />
26) Statement of the general type of improvements required within and nearby<br />
the proposed subdivision.<br />
27) Soil survey/report, if required by the <strong>County</strong> staff.<br />
28) Proposed deed restrictions, if any.<br />
71




