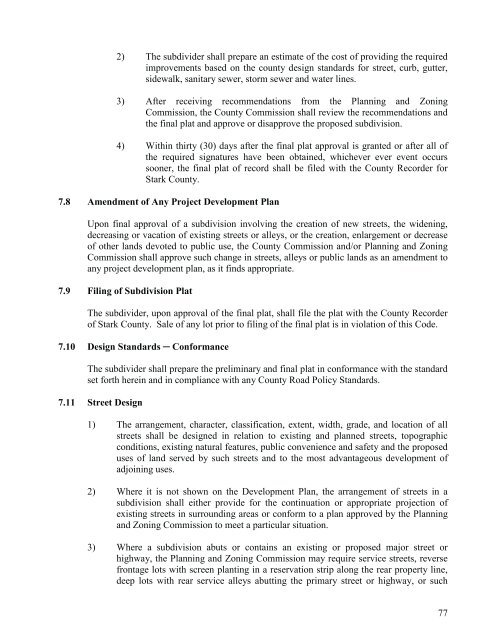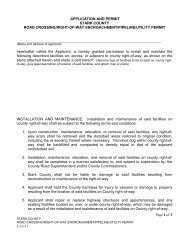ZONING ORDINANCE - Stark County, North Dakota
ZONING ORDINANCE - Stark County, North Dakota
ZONING ORDINANCE - Stark County, North Dakota
You also want an ePaper? Increase the reach of your titles
YUMPU automatically turns print PDFs into web optimized ePapers that Google loves.
2) The subdivider shall prepare an estimate of the cost of providing the required<br />
improvements based on the county design standards for street, curb, gutter,<br />
sidewalk, sanitary sewer, storm sewer and water lines.<br />
3) After receiving recommendations from the Planning and Zoning<br />
Commission, the <strong>County</strong> Commission shall review the recommendations and<br />
the final plat and approve or disapprove the proposed subdivision.<br />
4) Within thirty (30) days after the final plat approval is granted or after all of<br />
the required signatures have been obtained, whichever ever event occurs<br />
sooner, the final plat of record shall be filed with the <strong>County</strong> Recorder for<br />
<strong>Stark</strong> <strong>County</strong>.<br />
7.8 Amendment of Any Project Development Plan<br />
Upon final approval of a subdivision involving the creation of new streets, the widening,<br />
decreasing or vacation of existing streets or alleys, or the creation, enlargement or decrease<br />
of other lands devoted to public use, the <strong>County</strong> Commission and/or Planning and Zoning<br />
Commission shall approve such change in streets, alleys or public lands as an amendment to<br />
any project development plan, as it finds appropriate.<br />
7.9 Filing of Subdivision Plat<br />
The subdivider, upon approval of the final plat, shall file the plat with the <strong>County</strong> Recorder<br />
of <strong>Stark</strong> <strong>County</strong>. Sale of any lot prior to filing of the final plat is in violation of this Code.<br />
7.10 <br />
The subdivider shall prepare the preliminary and final plat in conformance with the standard<br />
set forth herein and in compliance with any <strong>County</strong> Road Policy Standards.<br />
7.11 Street Design<br />
1) The arrangement, character, classification, extent, width, grade, and location of all<br />
streets shall be designed in relation to existing and planned streets, topographic<br />
conditions, existing natural features, public convenience and safety and the proposed<br />
uses of land served by such streets and to the most advantageous development of<br />
adjoining uses.<br />
2) Where it is not shown on the Development Plan, the arrangement of streets in a<br />
subdivision shall either provide for the continuation or appropriate projection of<br />
existing streets in surrounding areas or conform to a plan approved by the Planning<br />
and Zoning Commission to meet a particular situation.<br />
3) Where a subdivision abuts or contains an existing or proposed major street or<br />
highway, the Planning and Zoning Commission may require service streets, reverse<br />
frontage lots with screen planting in a reservation strip along the rear property line,<br />
deep lots with rear service alleys abutting the primary street or highway, or such<br />
77




